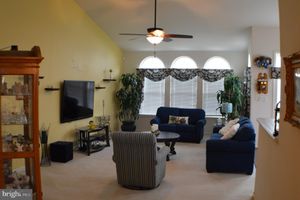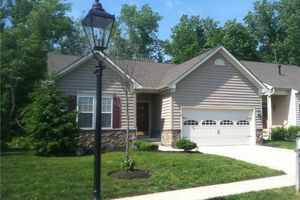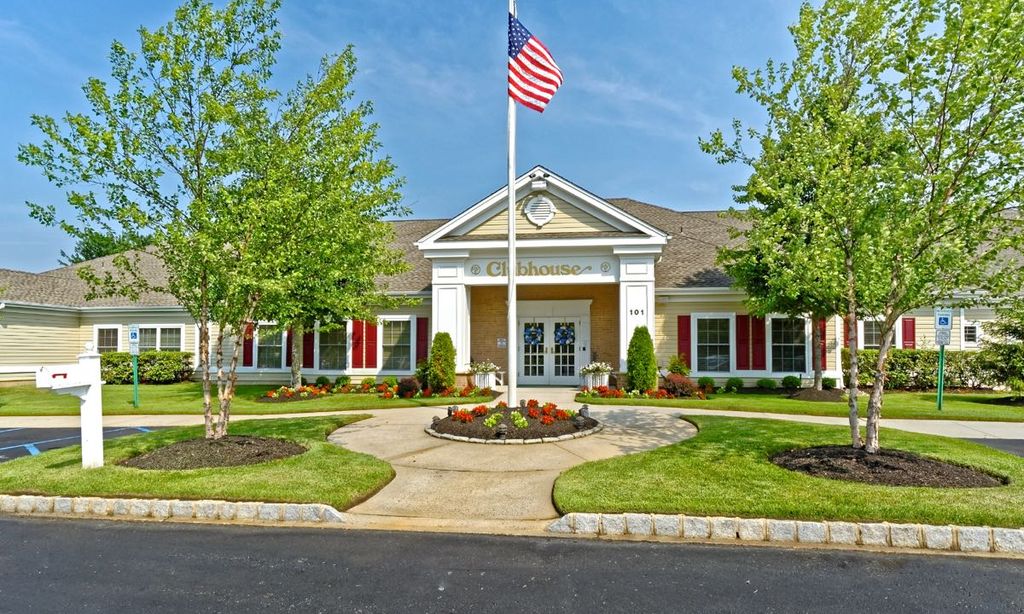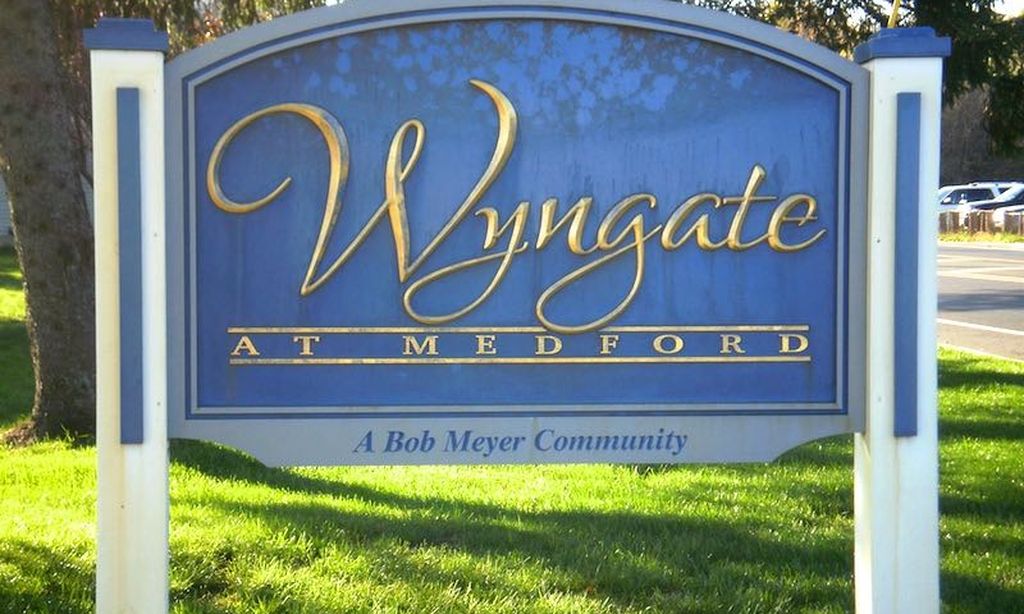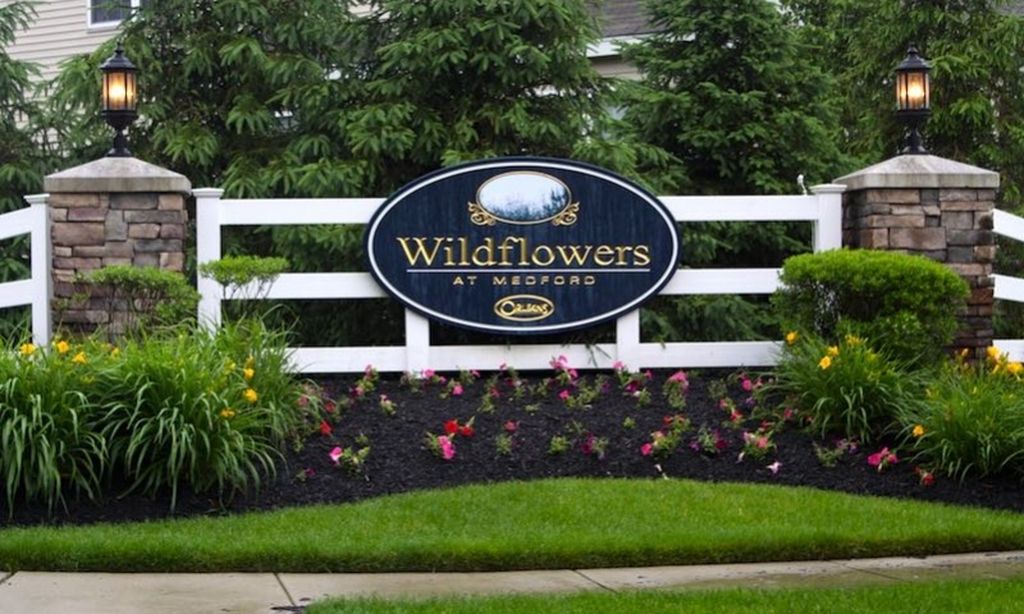- 3 beds
- 3 baths
- 2,353 sq ft
14 Simpkins Ln, Pemberton, NJ, 08068
Community: Hearthstone at Woodfield
-
Year built
2023
-
Lot size
9,683 sq ft
-
Price per sq ft
$207
-
HOA fees
$130 / Mo
-
Last updated
4 days ago
-
Views
9
-
Saves
7
Questions? Call us: (856) 322-8891
Overview
Step into this stunning Madison Model 55+ ranch home, a beautifully designed semi-custom build offering 2,353 sq. ft. of elegant living space. Nestled on a premium oversized corner lot, this home was built in 2023 and blends modern comfort with timeless design. The open floor plan welcomes you with engineered hardwood flooring, 9’ ceilings, and an abundance of natural light. The gourmet kitchen is the heart of the home, featuring 42” cabinetry, a double-sized granite island, a gas range, dishwasher, microwave, and disposal—perfect for cooking and entertaining. The great room, with its cozy gas fireplace, flows effortlessly into the formal dining area, creating an inviting space for gatherings. The first floor boasts two spacious bedrooms, each with a full bath, plus a den that can be used as an office or sitting room. The primary suite offers a walk-in closet and a luxurious owner’s bath. Upstairs, a third bedroom, full bath, and loft area provide additional space for guests or relaxation. Designed for efficiency and comfort, this home includes high-efficiency gas heating, central air, low “E” glass windows, a programmable thermostat, and a lawn sprinkler system. With approximately 8 years remaining on the home warranty, you’ll enjoy peace of mind for years to come. This move-in-ready home is a rare find—don’t miss your chance to make it yours!
Interior
Appliances
- Built-In Microwave, Dishwasher, Disposal, Microwave, Oven/Range - Gas, Washer/Dryer Hookups Only
Bedrooms
- Bedrooms: 3
Bathrooms
- Total bathrooms: 3
- Full baths: 3
Cooling
- Central A/C
Heating
- Forced Air
Fireplace
- 1
Features
- Floor Plan - Open, Kitchen - Island, Recessed Lighting, Pantry, Other, Walk-in Closet(s)
Levels
- 2
Size
- 2,353 sq ft
Exterior
Roof
- Architectural Shingle
Garage
- Garage Spaces: 2
- Concrete Driveway
Carport
- None
Year Built
- 2023
Lot Size
- 0.22 acres
- 9,683 sq ft
Waterfront
- No
Water Source
- Public
Sewer
- Public Sewer
Community Info
HOA Fee
- $130
- Frequency: Monthly
Senior Community
- No
Location
- City: Pemberton
- Township: PEMBERTON BORO
Listing courtesy of: Michael Joffe, Evergreen Real Estate, LLC Listing Agent Contact Information: [email protected]
Source: Bright
MLS ID: NJBL2083976
The information included in this listing is provided exclusively for consumers' personal, non-commercial use and may not be used for any purpose other than to identify prospective properties consumers may be interested in purchasing. The information on each listing is furnished by the owner and deemed reliable to the best of his/her knowledge, but should be verified by the purchaser. BRIGHT MLS and 55places.com assume no responsibility for typographical errors, misprints or misinformation. This property is offered without respect to any protected classes in accordance with the law. Some real estate firms do not participate in IDX and their listings do not appear on this website. Some properties listed with participating firms do not appear on this website at the request of the seller.
Want to learn more about Hearthstone at Woodfield?
Here is the community real estate expert who can answer your questions, take you on a tour, and help you find the perfect home.
Get started today with your personalized 55+ search experience!
Homes Sold:
55+ Homes Sold:
Sold for this Community:
Avg. Response Time:
Community Key Facts
Age Restrictions
- 55+
Amenities & Lifestyle
- See Hearthstone at Woodfield amenities
- See Hearthstone at Woodfield clubs, activities, and classes
Homes in Community
- Total Homes: 142
- Home Types: Single-Family
Gated
- No
Construction
- Construction Dates: 2007 - 2008
- Builder: Ryan Homes
Similar homes in this community
Popular cities in New Jersey
The following amenities are available to Hearthstone at Woodfield - Pemberton, NJ residents:
- Clubhouse/Amenity Center
- Fitness Center
- Card Room
- Billiards
- Demonstration Kitchen
- Outdoor Patio
- Multipurpose Room
There are plenty of activities available in Hearthstone at Woodfield. Here is a sample of some of the clubs, activities and classes offered here.
- Billiards
- Cards
- Exercise

