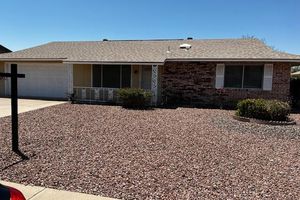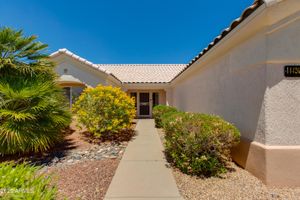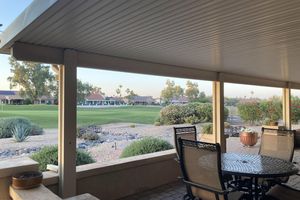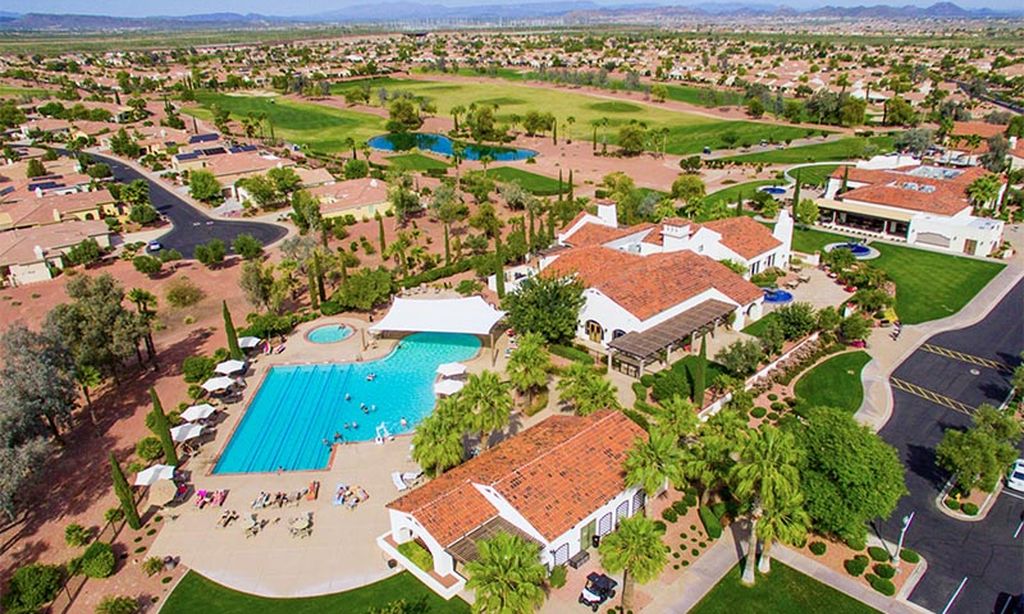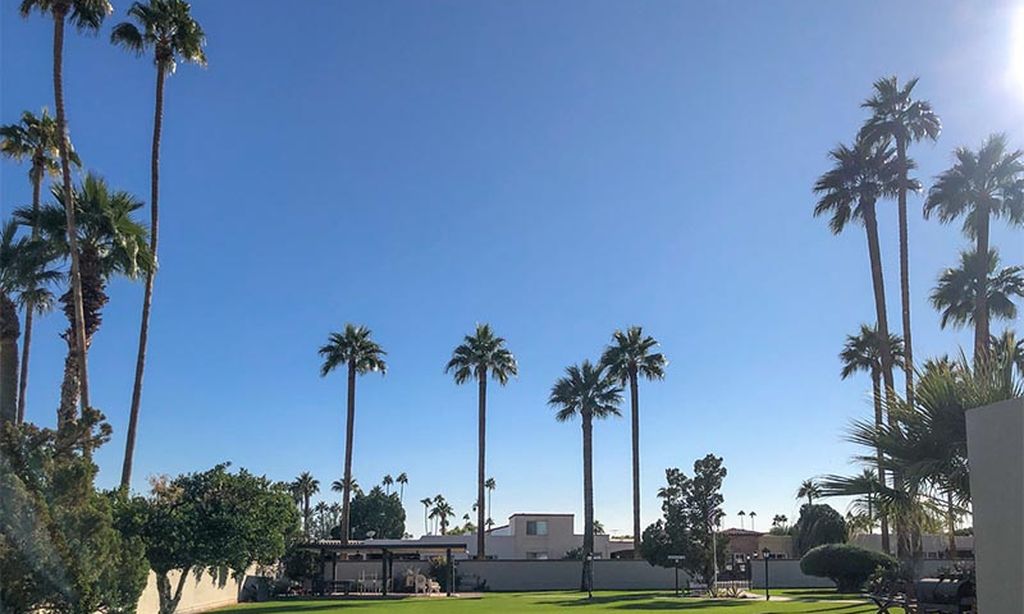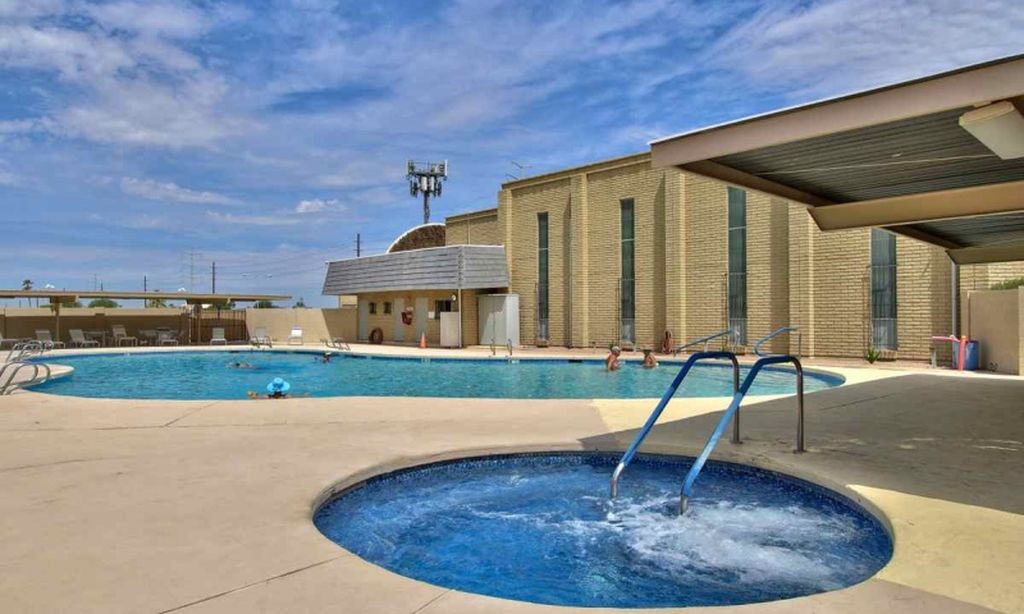- 2 beds
- 3 baths
- 3,048 sq ft
14244 W White Rock Dr, Sun City West, AZ, 85375
Community: Sun City West
-
Home type
Single family
-
Year built
1991
-
Lot size
22,023 sq ft
-
Price per sq ft
$318
-
Taxes
$2411 / Yr
-
Last updated
Today
-
Saves
1
Questions? Call us: (623) 632-1177
Overview
Welcome to your Adult Community DREAM HOME, where the sellers spent 9 months meticulously remodeling the entire property! With 3,048 square feet of interior and 22,023 square feet of outdoor, modern living space, this house is not just a place to live, it's a STATEMENT!. The heart of the home is a custom-designed spacious kitchen, where culinary dreams come alive with top-of-the-line WOLF appliances, a built-in SUBZERO refrigerator, and COVE dishwasher. Solid maple cabinets, granite countertops, and an array of soft-closing drawers and pullouts complete this chef's paradise. Lavish relaxation awaits in the primary bedroom, which features breathtaking views of Grandview Golf Course's 8th hole. Pamper yourself in the fully remodeled, bright en-suite, complete with a walk-in bathtub, oversized shower, bidet, and double vanity. For hobbyists, a dedicated space serves as a hobby room and separate seasonal storage, including cabinets that will convey. Enjoy the convenience of a large laundry room and a temperature-controlled garage with golf cart parking. Do you need an office? A large open room with space for his and her desks is at the front of the home. A closet can be easily added to convert the space into a third bedroom! Beyond functionality, this home hosts a new heated pool and scenic outdoor spaces with beautifully landscaped grounds, perfect for enjoying Arizona's sunny days. With a solar system producing a yearly power bill under $50, you can embrace luxury and sustainability. Essentials like a newer roof, windows, air-conditioning units, and an RO system, ensure hassle-free living. Let this house be your forever home, where every day feels like a luxurious getaway.
Interior
Appliances
- Water Purifier
Bedrooms
- Bedrooms: 2
Bathrooms
- Total bathrooms: 3
Cooling
- Central Air, Ceiling Fan(s)
Heating
- Natural Gas
Fireplace
- None
Features
- Master Downstairs, Eat-in Kitchen, Breakfast Bar, Kitchen Island, Pantry, Bidet, Double Vanity, Full Bth Master Bdrm, Separate Shwr & Tub, Tub with Jets, High Speed Internet, Granite Counters
Size
- 3,048 sq ft
Exterior
Patio & Porch
- Covered Patio(s), Patio
Roof
- Tile
Garage
- Garage Spaces: 2.5
- Garage Door Opener
- Direct Access
- Attch'd Gar Cabinets
- Temp Controlled
- Golf Cart Garage
Carport
- None
Year Built
- 1991
Lot Size
- 0.51 acres
- 22,023 sq ft
Waterfront
- No
Water Source
- Pvt Water Company
Sewer
- Public Sewer
Community Info
Taxes
- Annual amount: $2,411.00
- Tax year: 2024
Senior Community
- No
Features
- Community Spa, Community Spa Htd, Community Pool Htd, Community Pool, Community Media Room, Golf, Tennis Court(s), Biking/Walking Path, Clubhouse, Fitness Center
Location
- City: Sun City West
- County/Parrish: Maricopa
- Township: 4N
Listing courtesy of: Anita Baum, Citiea Listing Agent Contact Information: 480-234-2895
Source: Armls
MLS ID: 6832949
Copyright 2025 Arizona Regional Multiple Listing Service, Inc. All rights reserved. The ARMLS logo indicates a property listed by a real estate brokerage other than 55places.com. All information should be verified by the recipient and none is guaranteed as accurate by ARMLS.
Want to learn more about Sun City West?
Here is the community real estate expert who can answer your questions, take you on a tour, and help you find the perfect home.
Get started today with your personalized 55+ search experience!
Homes Sold:
55+ Homes Sold:
Sold for this Community:
Avg. Response Time:
Community Key Facts
Age Restrictions
- 55+
Amenities & Lifestyle
- See Sun City West amenities
- See Sun City West clubs, activities, and classes
Homes in Community
- Total Homes: 16,900
- Home Types: Attached, Single-Family
Gated
- No
Construction
- Construction Dates: 1978 - 1997
- Builder: Del Webb, K. Hovnanian, K Hovnanian Homes
Similar homes in this community
Popular cities in Arizona
The following amenities are available to Sun City West - Sun City West, AZ residents:
- Clubhouse/Amenity Center
- Golf Course
- Restaurant
- Fitness Center
- Indoor Pool
- Outdoor Pool
- Aerobics & Dance Studio
- Indoor Walking Track
- Hobby & Game Room
- Card Room
- Ceramics Studio
- Arts & Crafts Studio
- Lapidary Studio
- Stained Glass Studio
- Woodworking Shop
- Ballroom
- Performance/Movie Theater
- Computers
- Library
- Billiards
- Bowling
- Walking & Biking Trails
- Tennis Courts
- Pickleball Courts
- Bocce Ball Courts
- Shuffleboard Courts
- Horseshoe Pits
- Softball/Baseball Field
- Basketball Court
- Volleyball Court
- Lawn Bowling
- Outdoor Amphitheater
- R.V./Boat Parking
- Gardening Plots
- Parks & Natural Space
- Playground for Grandkids
- Table Tennis
- Outdoor Patio
- Pet Park
- Racquetball Courts
- Golf Practice Facilities/Putting Green
- Picnic Area
- On-site Retail
- Hospital
- Worship Centers
- Photography Studio
- Multipurpose Room
- Locker Rooms
- Spa
There are plenty of activities available in Sun City West. Here is a sample of some of the clubs, activities and classes offered here.
- Agriculture
- Arthritis
- Basketeers
- Beaders
- Bocce
- Bowlers Association
- Bunco
- Calligraphy
- Canasta West
- Canine Companions
- Card players of SCW Euchre
- Ceramics West
- Clay Club
- Club 52 Card Club
- Club Espanol
- Coin & Stamp
- Computers West
- Cooper Enameling
- Country Western
- Creative Silk Flowers
- Creative Stitchers
- Crestview Bicycle Riders
- Cribbage
- Dancing Arts
- Encore Needle & Craft
- Energetic Exercise
- Five-Hundred Card
- Friends of the Library
- Garden
- Handi-Capables
- Hillcrest Ballroom
- Hot Shot Billiards
- International Social Dance
- Investment
- Johnson Lapidary
- Johnson Lawn Bowls
- Karaoke
- Kiva West Duplicate Bridge
- Latin Ballroom
- Leather Carvers
- Line Dancers
- Macr-Cro-Knit
- Mahjong
- Men's Club
- Metal Club
- Mini-Golfers
- Mis-Cues Ladies Billiards
- Model Railroad
- Musicians
- One Partner Bridge
- Organ & Keyboard
- Palo Verde Patchers
- Pan Card
- Photography West
- Pickleball
- Pinochle
- Platform Tennis
- Porcelain Painters
- Racket
- Racquetball/Handball
- Recreational Vehicle (RV)
- Rhythm Tappers
- Rip 'n' Sew
- Rockhounds West
- Rosemaling-European Folk Art
- Saturday Ladies Contract Bridge
- Saturday Night Gamesters
- Sheepshead
- Shuffleboard
- Singles Club
- Softball
- Sportsman's
- Stained Glass Crafters
- Stardust Theatre Council
- Sun West Art
- Sunshine Animal Club
- Table Tennis
- Tennis
- The Fitness Club
- Theatre West
- Tole Artists
- Toy-Ki Silvercraft
- Tuesday Contract Bridge
- Water Fitness
- Weavers West Guild
- Western Horseshoe
- Western Square Dance
- Westernaires Chorus
- Women's Social Club
- Woodworking
- Yoga

