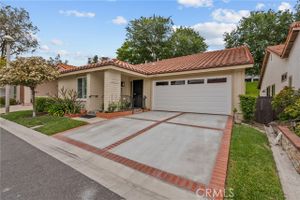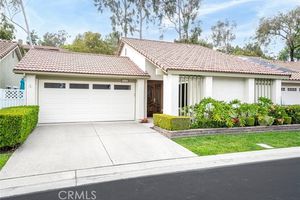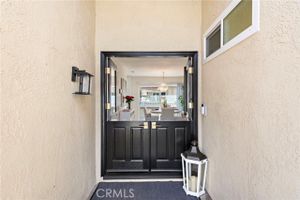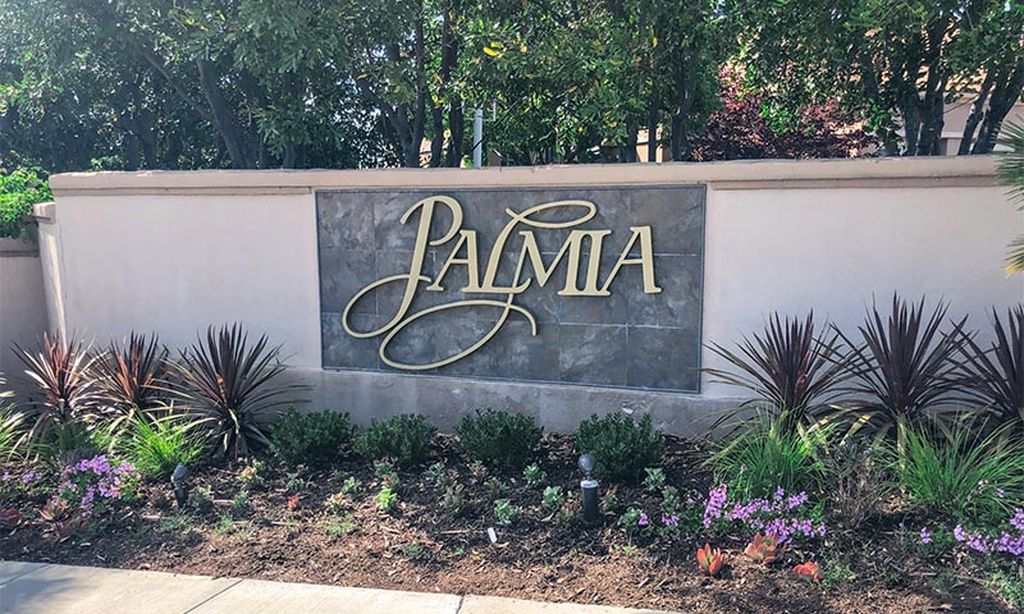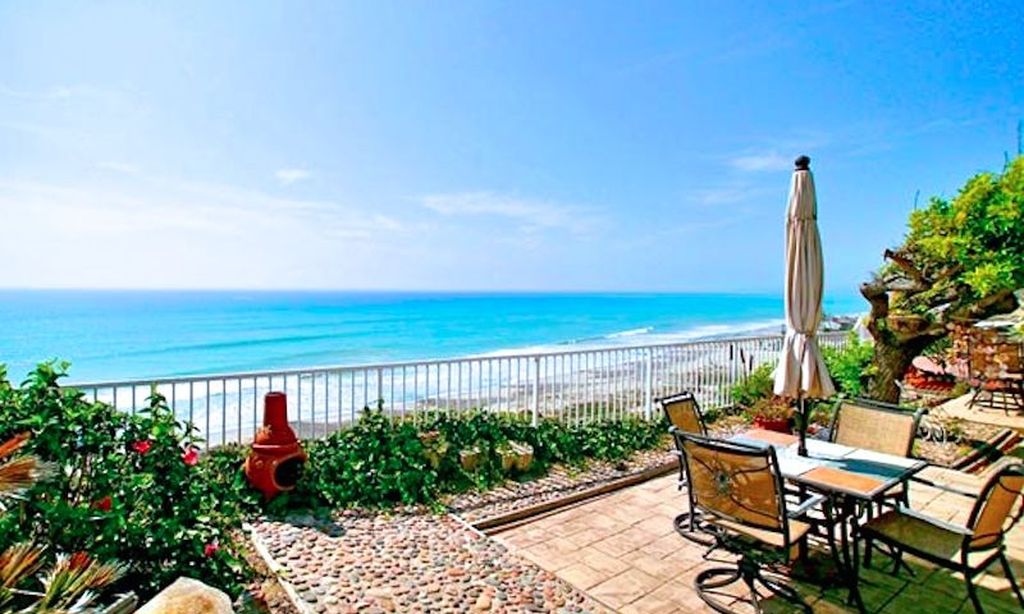- 3 beds
- 2 baths
- 1,503 sq ft
24081 Silvestre, Mission Viejo, CA, 92692
Community: Casta del Sol
-
Home type
Single family
-
Year built
1977
-
Lot size
3,700 sq ft
-
Price per sq ft
$782
-
HOA fees
$584 / Mo
-
Last updated
3 days ago
-
Views
11
-
Saves
1
Questions? Call us: (949) 239-6648
Overview
Welcome to 24081 Silvestre, this stunning beautifully upgraded Rosa floorplan home seamlessly combines elegance with convenience. This remodeled home offers 3 bedrooms, 2 full bathrooms with a covered patio loaded with skylights, ceiling fans and recessed lights ideally located on a corner lot next to the greenbelt in the desirable Casta Del Sol community. As you enter, you'll notice built-in custom cabinetry along the hallway, perfect for displaying your treasured collections. The spacious primary bedroom features hardwood flooring, crown and base molding and window shutters, creating a serene retreat. The en-suite bathroom offers dual sinks, windows and built-in cabinetry in the walk-in closet for added convenience and luxury. Step inside to find an open-concept and new elegantly upgraded kitchen boasting beige cabinets and sleek Corian countertops and high end finishes. The kitchen boasts a custom island seamlessly flowing into the living room, which opens to both a side wooden patio deck (with gates on both ends ideally for a dog run or a flourishing garden) and a covered back patio for relaxing and enjoying your morning tea.The living room features a cozy Fire & Ice fireplace, offering a warm and inviting atmosphere while providing unparalleled privacy. A Solar Tube installation with a night light further enhances the space with natural light. Next to the living room is a room currently used as an office. But it can easily be converted back to a bedroom if needed. The third bedroom is adjacent to an updated hall bathroom with a luxurious jacuzzi tub for ultimate relaxation. This home has been repiped using PEX material, offering peace of mind. The oversized two-car garage includes a laundry area, utility sink, work bench and attic storage with metal fire-proof pull-downstairs. Throughout the home, you’ll find new paint, new crown molding, baseboards and accent walls. New rain gutters surround the entire roof, and the home offers all double pane windows and doors. All bedrooms come equipped with custom ceiling fans for optimal comfort and energy savings. In addition of all of the beautiful home, it is just a short 7-minute walk to Clubhouse 2. Truly a beautiful place to call home!!
Interior
Appliances
- Dishwasher, Free-Standing Range, Gas Range, Microwave, Range Hood, Water Heater
Bedrooms
- Bedrooms: 3
Bathrooms
- Total bathrooms: 2
- Full baths: 2
Laundry
- Gas Dryer Hookup
- In Garage
- Washer Hookup
Cooling
- Central Air
Heating
- Central, Fireplace(s)
Fireplace
- None
Features
- Built-in Features, Ceiling Fan(s), Solid Surface Counters, Crown Molding, High Ceilings, Open Floorplan, Pantry, Pull Down Attic Stairs, Recessed Lighting, All Bedrooms on Lower Level, Attic, Formal Entry, Kitchen, Living Room, Bedroom on Main Level, Main Level Primary, Primary Bathroom, Primary Bedroom, Home Office, Walk-In Closet(s)
Levels
- One
Size
- 1,503 sq ft
Exterior
Private Pool
- None
Patio & Porch
- Covered, Patio, Front Porch, Rear Porch, Tile, Wood
Roof
- Spanish Tile
Garage
- Attached
- Garage Spaces: 2
- Direct Garage Access
- Driveway
- Garage
- Garage - Two Door
- Oversized
Carport
- None
Year Built
- 1977
Lot Size
- 0.08 acres
- 3,700 sq ft
Waterfront
- No
Water Source
- Public
Sewer
- Public Sewer
Community Info
HOA Fee
- $584
- Frequency: Monthly
- Includes: Pickleball, Pool, Spa/Hot Tub, Fire Pit, Barbecue, Outdoor Cooking Area(s), Tennis Court(s), Paddle Tennis, Biking Trails, Gym, Clubhouse, Billiard Room, Game Room, Meeting/Banquet/Party Room, Recreation Facilities, Meeting Room, Maintenance Grounds, Management, Security/Guard, Security, Controlled Access
Senior Community
- Yes
Features
- Biking, Curbs, Golf, Park, Sidewalks, Street Lights, Suburban
Location
- City: Mission Viejo
- County/Parrish: Orange
Listing courtesy of: Lisa Hynson, Re/Max Premier Realty, 949-510-0411
Source: Crmls
MLS ID: OC25071598
Based on information from California Regional Multiple Listing Service, Inc. as of Apr 25, 2025 and/or other sources. All data, including all measurements and calculations of area, is obtained from various sources and has not been, and will not be, verified by broker or MLS. All information should be independently reviewed and verified for accuracy. Properties may or may not be listed by the office/agent presenting the information.
Want to learn more about Casta del Sol?
Here is the community real estate expert who can answer your questions, take you on a tour, and help you find the perfect home.
Get started today with your personalized 55+ search experience!
Homes Sold:
55+ Homes Sold:
Sold for this Community:
Avg. Response Time:
Community Key Facts
Age Restrictions
- 55+
Amenities & Lifestyle
- See Casta del Sol amenities
- See Casta del Sol clubs, activities, and classes
Homes in Community
- Total Homes: 1,927
- Home Types: Attached, Single-Family
Gated
- Yes
Construction
- Construction Dates: 1972 - 1987
- Builder: Mission Viejo Company
Similar homes in this community
Popular cities in California
The following amenities are available to Casta del Sol - Mission Viejo, CA residents:
- Clubhouse/Amenity Center
- Fitness Center
- Outdoor Pool
- Card Room
- Ceramics Studio
- Arts & Crafts Studio
- Lapidary Studio
- Library
- Billiards
- Walking & Biking Trails
- Tennis Courts
- Pickleball Courts
- Bocce Ball Courts
- Shuffleboard Courts
- Horseshoe Pits
- Lawn Bowling
- Gardening Plots
- Parks & Natural Space
- Demonstration Kitchen
- Outdoor Patio
- Handball Courts
- Golf Practice Facilities/Putting Green
- Picnic Area
- Multipurpose Room
- Locker Rooms
- Lounge
There are plenty of activities available in Casta del Sol. Here is a sample of some of the clubs, activities and classes offered here.
- Aerobics Club
- ARDMI
- Away Golf
- Baby Boomers Club
- Bible Study Group
- Billiards
- Bobble Ball
- Bocce Ball
- Bowling
- Bridge
- Bunco
- Canine Companions Club
- Ceramics Club
- Chippers Club
- Chorale Club
- Computer PC Club
- Crafts for Charity
- Cribbage
- Democratic Club
- Digital Photography Club
- Fishing Club
- Golf
- Hand & Foot
- Ham Radio Club
- Health and Fitness Club
- Heritage Garden Club
- Italian-American Club
- Lapidary Club
- Las Damas Club
- Las Flores Club
- Lawn Bowling Club
- Mah Jongg
- Military Veterans Club
- Mexican Train
- Movie Nights
- New York/New Jersey Club
- Paddle Tennis
- Ping Pong
- Pinochle
- Poker
- Quilters
- Republican Club
- Scrabble
- Shuffleboard
- Strummers
- Sunsetters
- Tennis
- Texas Hold'Em
- Variety Club
- Vegetable Garden Club
- Water Exercise
- Woodcarver's Guild

