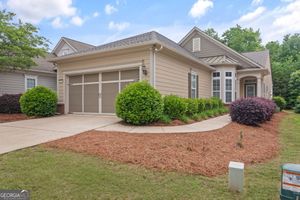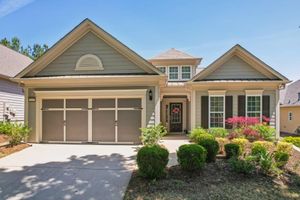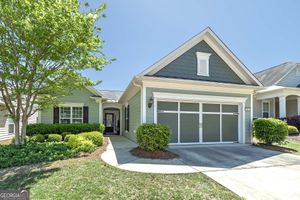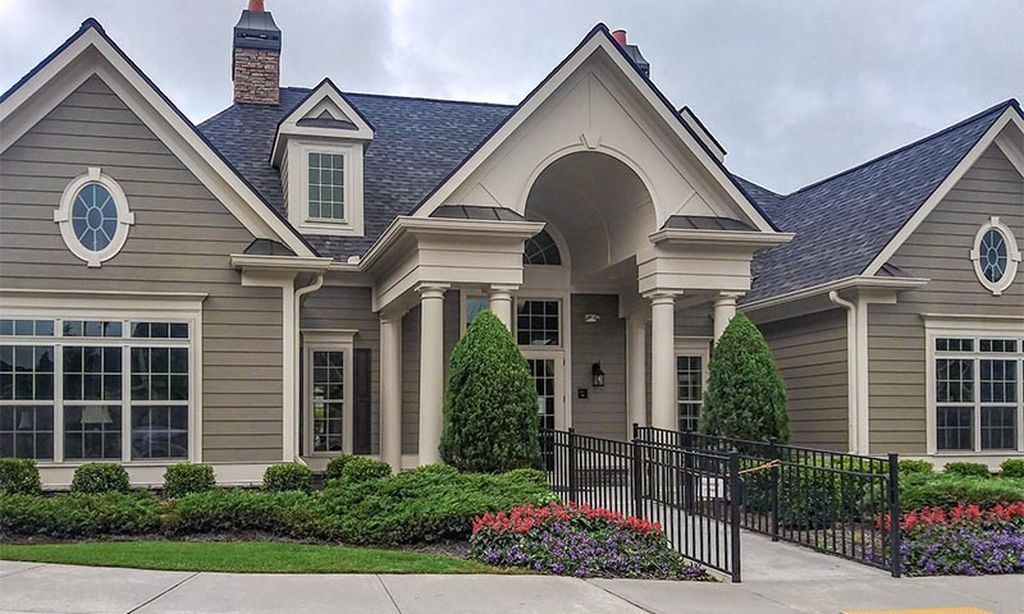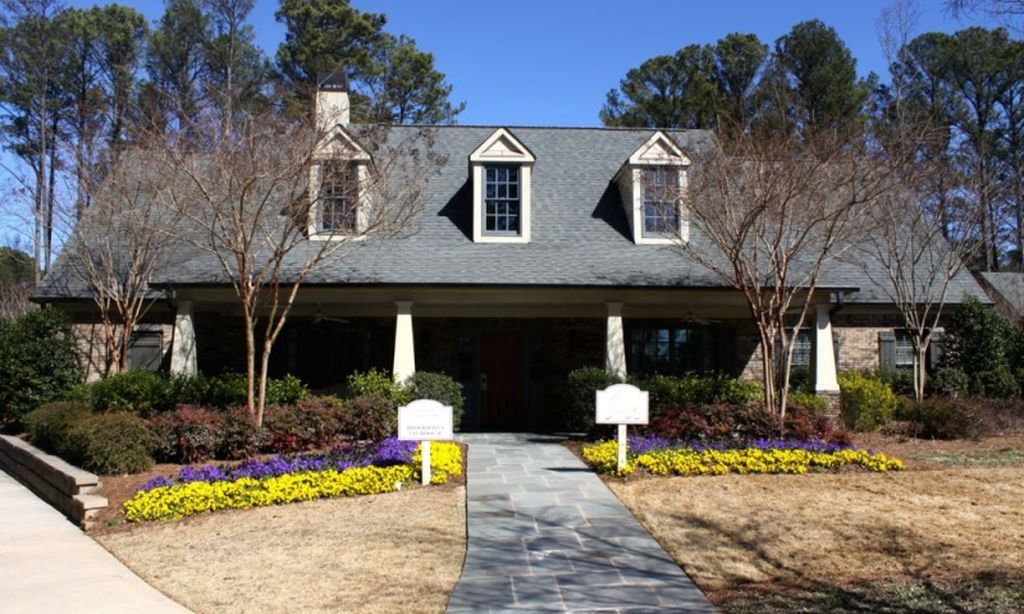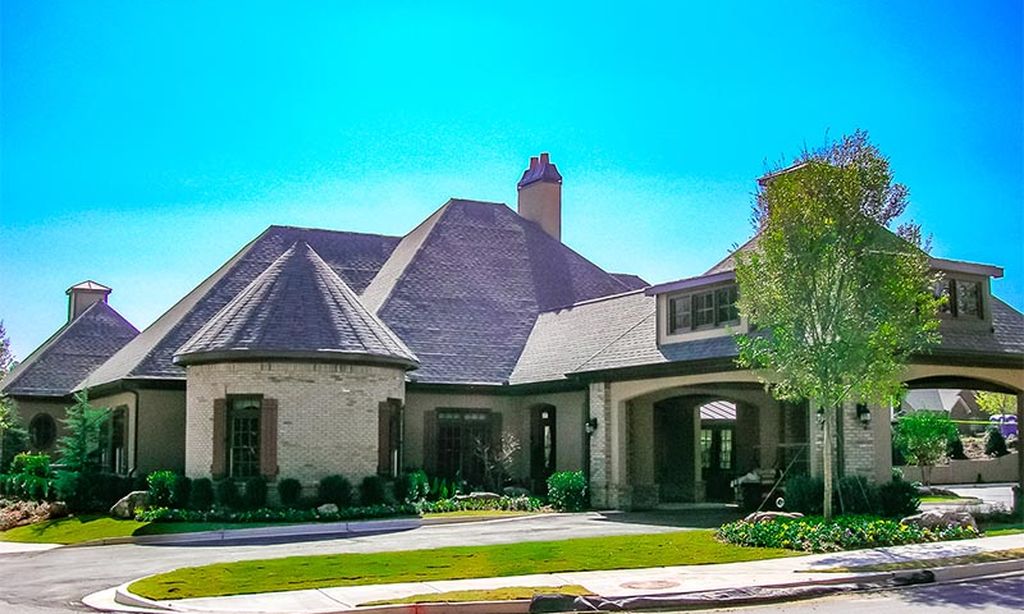- 2 beds
- 3 baths
- 2,598 sq ft
304 Tea Rose Ct, Griffin, GA, 30223
Community: Sun City Peachtree
-
Home type
Single family
-
Year built
2021
-
Lot size
8,276 sq ft
-
Price per sq ft
$191
-
HOA fees
$3084 /
-
Last updated
3 days ago
-
Views
18
-
Saves
1
Questions? Call us: (470) 516-9126
Overview
NEW TO MARKET AND JUST IN TIME FOR SPRING! A BEAUTIFUL DUNWOODY WAY ON SOUGHT AFTER CUL-DE-SAC LOT IN ACTIVE POD IN SUN CITY COMMUNITY. THIS HOME HAS THE LOOK OF A MODEL HOME AND WITH LOT'S OF CUSTOM UPGRADES. THE DUNWOODY FEATURES OPEN CONCEPT LIVING SPACE AND HAS 2 BEDROOMS AND 2.5 BATHS, A SPACIOUS SUNROOM WHICH COULD SERVE NUMERUS POSSIBILITIES (GAMEROOM, FORMAL DININGROOM, BONUS SITTING ROOM). THE OFFICE SPACE IS OFF FOYER WHICH IS LARGE ENOUGH FOR TV ROOM OR 3RD BEDROOM SPACE. THE GOURMET KITCHEN WITH GRANITE COUNTER TOPS, STAINLESS APPLIANCES, PULLOUTS IN KITCHEN DRAWERS, PORCELAIN FARM SINK. FAMILYROOM HAS GAS STARTER FIREPLACE AND 5" HARDWOOD FLOORS AND CUSTOM REMOTE-CONTROL BLINDS FLOW THROUGHOUT. THE MASTER SUITE IS LARGE AND SPACIOUS ENSUITE WITH LARGE SHOWER, DOUBLE SINKS, TILE BATH, CUSTOM WALK-IN CLOSET. THE BACK PORCH FEATURES ELECTRIC SUNSETTER AWNING WITH SIDE CURTAIN. FRONT PORCH IS TILED AND YARD HAS CUSTOM LANDSCAPING FRONT & BACK. THE GARAGE FEATURES EPOXY FLOORS, TANDEM GARAGE FOR GOLF CART, EPOXY FLOOR AND A SINK. CUSTOM LAUNDRY ROOM WITH ALL BUILT-IN CABINETRY. TRULY A BEAUTIFUL HOME AND A MUST SEE.
Interior
Appliances
- Cooktop, Dishwasher, Disposal, Gas Water Heater, Microwave, Oven, Stainless Steel Appliance(s)
Bedrooms
- Bedrooms: 2
Bathrooms
- Total bathrooms: 3
- Half baths: 1
- Full baths: 2
Laundry
- In Mud Room
Cooling
- Ceiling Fan(s), Central Air, Electric
Heating
- Central, Natural Gas
Fireplace
- 1
Features
- Double Vanity, Main Level Primary, Separate Shower, Split Bedrooms, Tile Bath, Walk-In Closet(s), Dual Pane Window(s), Family Room, Entrance Foyer, Laundry Facility, Library, Home Office, Sunroom
Levels
- One
Exterior
Private Pool
- None
Patio & Porch
- Patio, Porch
Roof
- Composition
Garage
- Attached
- Garage Spaces:
- Attached
- Garage
- Garage Door Opener
- Kitchen Level
- Storage
Carport
- None
Year Built
- 2021
Lot Size
- 0.19 acres
- 8,276 sq ft
Waterfront
- No
Water Source
- Public
Sewer
- Public Sewer
Community Info
HOA Fee
- $3,084
Senior Community
- Yes
Features
- Boat/Camper/Van Parking, Clubhouse, Fitness Center, Gated, Golf, Park, Playground, Pool, Retirement Community, Sidewalks, Street Lights, Tennis Court(s)
Location
- City: Griffin
- County/Parrish: Spalding
Listing courtesy of: RE/MAX SOUTHERN
Source: Gamlsb2
MLS ID: 10499353
Copyright 2025 Georgia MLS. All rights reserved. Information deemed reliable but not guaranteed. The data relating to real estate for sale on this web site comes in part from the Broker Reciprocity Program of Georgia MLS. Real estate listings held by brokerage firms other than 55places.com are marked with the Broker Reciprocity logo and detailed information about them includes the name of the listing brokers. The broker providing this data believes it to be correct, but advises interested parties to confirm them before relying on them in a purchase decision.
Want to learn more about Sun City Peachtree?
Here is the community real estate expert who can answer your questions, take you on a tour, and help you find the perfect home.
Get started today with your personalized 55+ search experience!
Homes Sold:
55+ Homes Sold:
Sold for this Community:
Avg. Response Time:
Community Key Facts
Age Restrictions
- 55+
Amenities & Lifestyle
- See Sun City Peachtree amenities
- See Sun City Peachtree clubs, activities, and classes
Homes in Community
- Total Homes: 3,387
- Home Types: Single-Family
Gated
- Yes
Construction
- Construction Dates: 2007 - Present
- Builder: Del Webb
Similar homes in this community
Popular cities in Georgia
The following amenities are available to Sun City Peachtree - Griffin, GA residents:
- Clubhouse/Amenity Center
- Golf Course
- Restaurant
- Fitness Center
- Indoor Pool
- Outdoor Pool
- Aerobics & Dance Studio
- Indoor Walking Track
- Card Room
- Ceramics Studio
- Arts & Crafts Studio
- Ballroom
- Performance/Movie Theater
- Computers
- Library
- Billiards
- Walking & Biking Trails
- Tennis Courts
- Pickleball Courts
- Bocce Ball Courts
- Softball/Baseball Field
- Basketball Court
- Volleyball Court
- Lakes - Scenic Lakes & Ponds
- Outdoor Amphitheater
- Gardening Plots
- Playground for Grandkids
- Outdoor Patio
- Pet Park
- Golf Practice Facilities/Putting Green
- On-site Retail
- Multipurpose Room
- Locker Rooms
There are plenty of activities available in Sun City Peachtree. Here is a sample of some of the clubs, activities and classes offered here.
- Aerobics and Yoga
- Apple Group
- Arts and Crafts
- Arts and Entertainment
- Ballroom Dancing
- Bible Study
- Billiards Club
- Bocce Ball
- Book Club
- Book Discussion
- Bridge
- Bunco
- Canasta - Hand and Foot
- Canvas Chair Sailors
- Cardio Mix
- Cards and Games
- Chess Club
- Christian Fellowship Group
- Classic Vinyl Bandstand
- Collette Travel Club
- Continuing Education
- Day Trippers
- Dog Lovers Group
- Dominoes
- Euchre
- Footlights
- Friends of the Library
- Game Night
- Garden Club
- Genealogy Group
- Golf
- Holiday Parties
- Ice Cream Socials
- Knit Wits
- Learning in Retirement
- Lifestyle Planning Committee
- Line Dancing
- Mahjong
- Military Affairs Committee
- Model Railroad
- Music Club
- Nest Egg Investment Club
- Open Mic Night
- Paint and Paper Arts
- Peach Wagon
- Peachtree Singers
- Photography Club
- Pickleball Club
- Pinochle
- Pins & Needles
- Poker
- Road Scholar
- Skeet & Sporting Clay
- Social Events Committee
- Softball
- Solo Group
- Sunshine Club
- Tap/Jazz Classes
- Tennis Club
- Travel Group
- Volunteer Opportunities
- Walking Group
- Water Volleyball
- Women's Club
- Wood Carving Group
- Yoga
- Zumba

