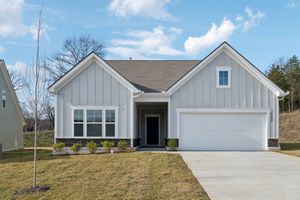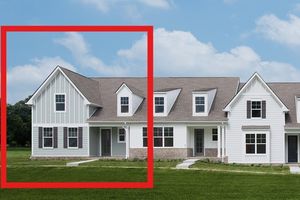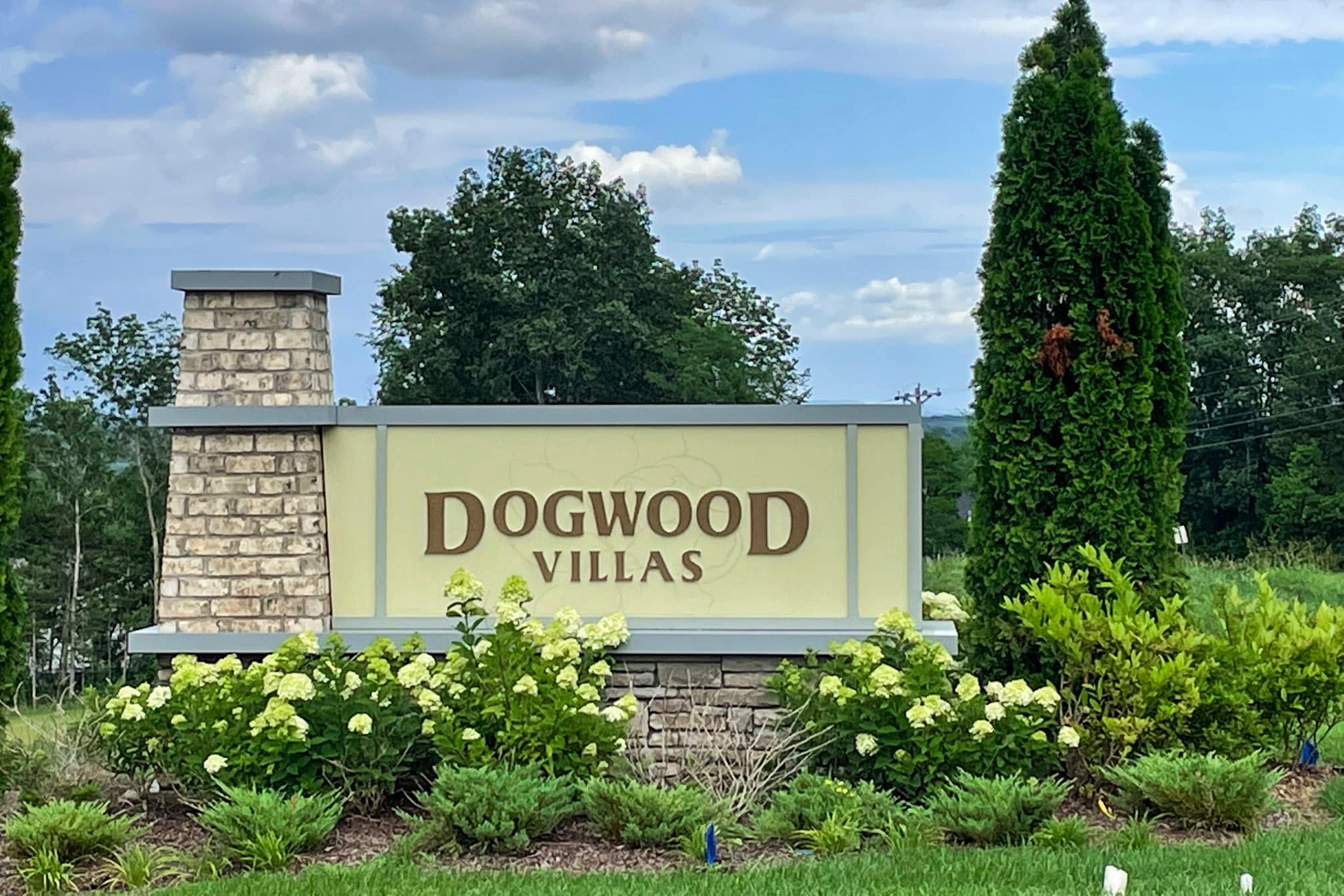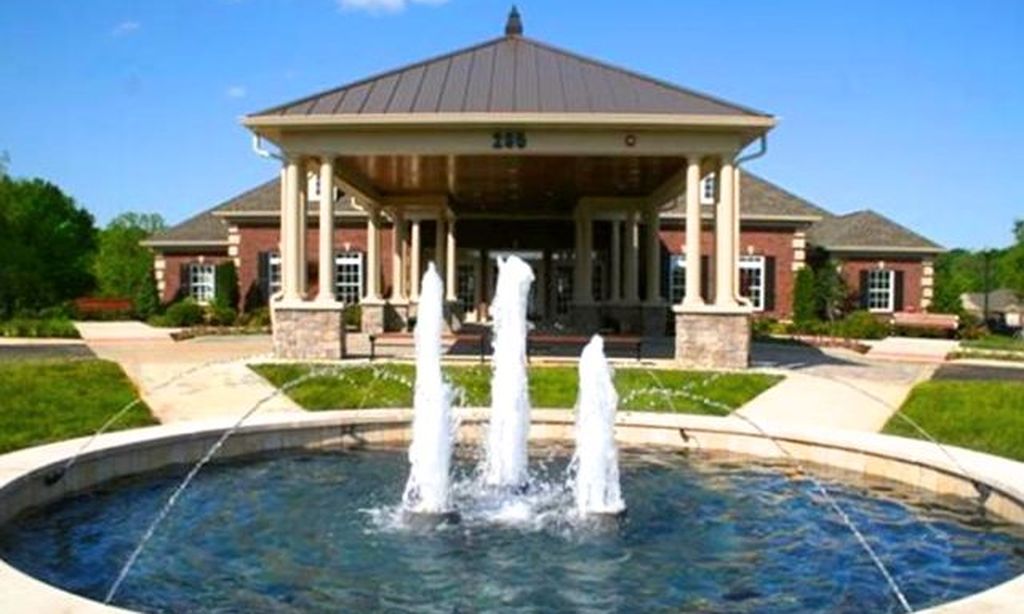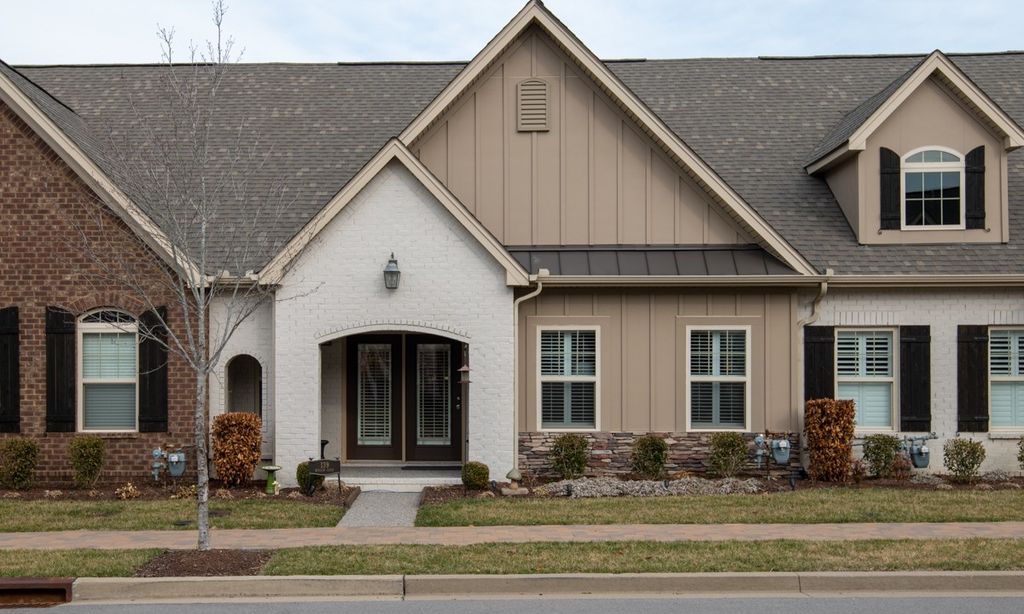-
Home type
Horizontal property regime - attached
-
Year built
2024
-
Price per sq ft
$168
-
Taxes
$3002 / Yr
-
HOA fees
$200 / Mo
-
Last updated
5 days ago
-
Views
4
Questions? Call us: (629) 217-0909
Overview
Experience effortless active adult living in the Hanover! This exceptional townhome stands out with premium design finishes of our Milan Collection. A chic, sleek gallery of grays dominate the space with dashes of smooth ceramic . It has a modern feel, yet is perfectly home. Designed for comfort and convenience, the two-story layout features an open-concept living area, a first-floor primary suite with a private bath, and an additional bedroom and bath perfect for guests. Upstairs, a spacious loft and an oversized bedroom with a full bath offer versatility—ideal for a guest room, home office, art studio, or whatever suits your lifestyle. With ample storage and a two-car garage, there’s plenty of room for the things you love. Plus, if travel is a priority, this home is the perfect lock-and-leave option!
Interior
Appliances
- Double Oven, Cooktop, Gas Range
Bedrooms
- Bedrooms: 3
Bathrooms
- Total bathrooms: 3
- Full baths: 3
Laundry
- Electric Dryer Hookup
- Washer Hookup
Cooling
- Central Air, Dual
Heating
- ENERGY STAR Qualified Equipment, Natural Gas
Fireplace
- None
Features
- Entrance Foyer, Extra Closets, Open Floorplan, Walk-In Closet(s), Kitchen Island
Levels
- Two
Size
- 2,270 sq ft
Exterior
Private Pool
- None
Garage
- Attached
- Garage Spaces: 2
- Garage Faces Rear
Carport
- None
Year Built
- 2024
Waterfront
- No
Water Source
- Public
Sewer
- Public Sewer
Community Info
HOA Fee
- $200
- Frequency: Monthly
- Includes: Fifty Five and Up Community, Sidewalks, Underground Utilities, Trail(s)
Taxes
- Annual amount: $3,002.00
- Tax year:
Senior Community
- Yes
Location
- City: Smyrna
- County/Parrish: Rutherford County, TN
Listing courtesy of: Sarah Robinson, Ashton Woods Homes Listing Agent Contact Information: [email protected]
Source: Rtmlsg
MLS ID: 2791601
Listings courtesy of Realtracs as distributed by MLS GRID. IDX information is provided exclusively for consumers' personal non-commercial use. It may not be used for any purpose other than to identify prospective properties consumers may be interested in purchasing. The data is deemed reliable but is not guaranteed by MLS GRID. The use of the MLS GRID Data may be subject to an end user license agreement prescribed by the Member Participant's applicable MLS if any and as amended from time to time. Based on information submitted to the MLS GRID as of Apr 25, 2025, 08:10pm PDT. All data is obtained from various sources and may not have been verified by broker or MLS GRID. Supplied Open House Information is subject to change without notice. All information should be independently reviewed and verified for accuracy. Properties may or may not be listed by the office/agent presenting the information.
Want to learn more about Stewart’s Glen?
Here is the community real estate expert who can answer your questions, take you on a tour, and help you find the perfect home.
Get started today with your personalized 55+ search experience!
Homes Sold:
55+ Homes Sold:
Sold for this Community:
Avg. Response Time:
Community Key Facts
Age Restrictions
- 55+
Amenities & Lifestyle
- See Stewart’s Glen amenities
- See Stewart’s Glen clubs, activities, and classes
Homes in Community
- Total Homes: 59
- Home Types: Single-Family, Attached
Gated
- No
Construction
- Construction Dates: 2024 - Present
- Builder: Ashton Woods
Similar homes in this community
Popular cities in Tennessee
The following amenities are available to Stewart's Glen - Smyrna, TN residents:
- Pickleball Courts
- Outdoor Patio
- Event Lawn
- Parks & Natural Space
- Walking & Biking Trails
There are plenty of activities available in Stewart's Glen. Here is a sample of some of the clubs, activities, and classes offered here.
- Pickleball

