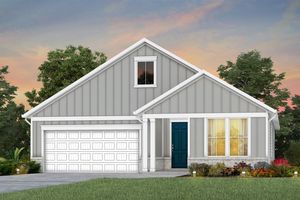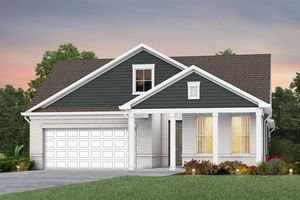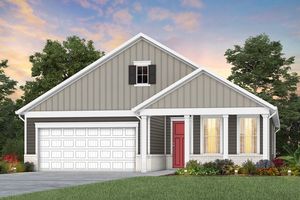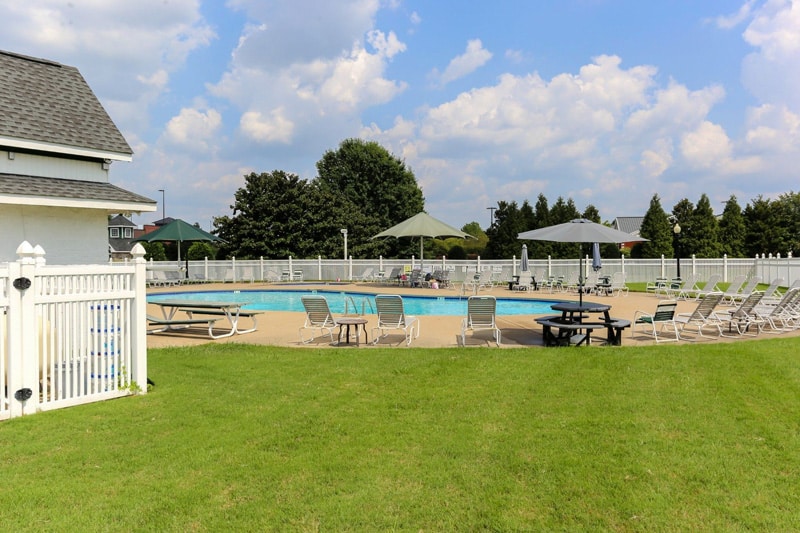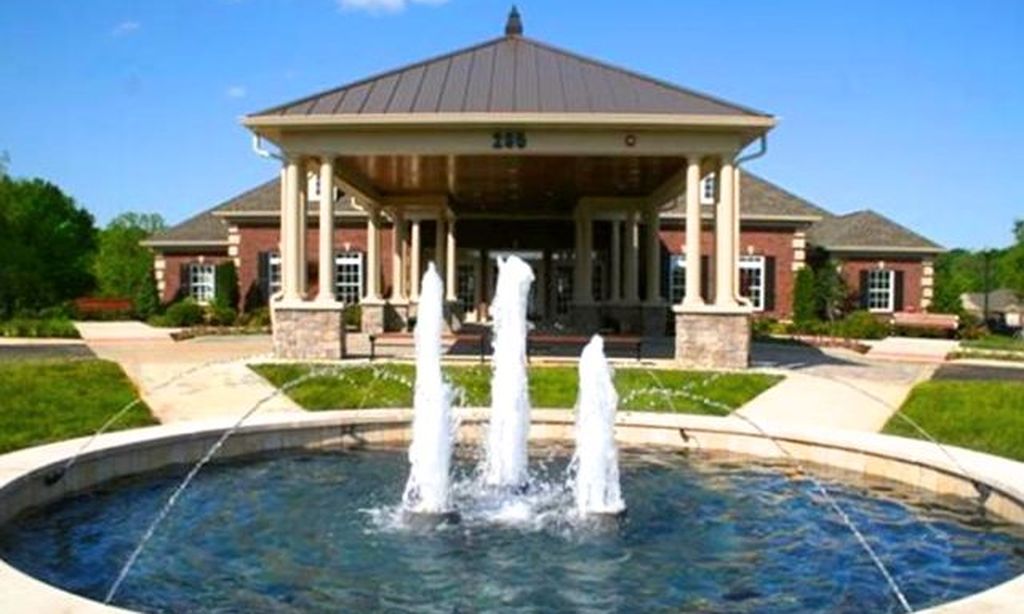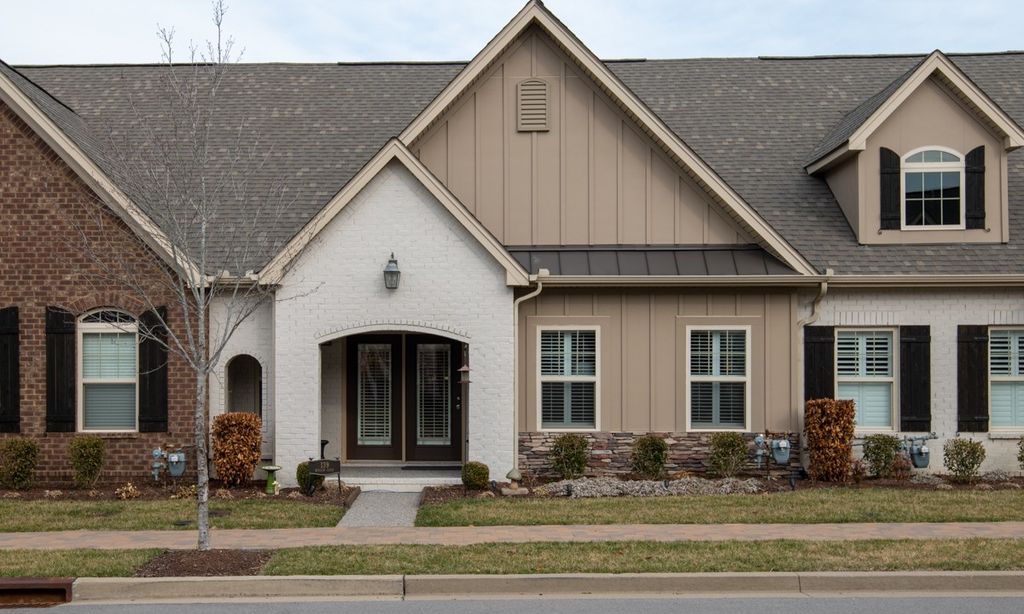- 2 beds
- 3 baths
- 2,174 sq ft
347 Triad Way, Murfreesboro, TN, 37128
Community: Del Webb Southern Harmony
-
Home type
Single family
-
Year built
2025
-
Price per sq ft
$385
-
Taxes
$4600 / Yr
-
HOA fees
$389 / Mo
-
Last updated
1 day ago
-
Views
5
Questions? Call us: (629) 219-4943
Overview
Welcome to Del Webb Southern Harmony, Nashville's premiere 55+ Active Adult lifestyle community featuring 10 floor plans to choose from. Enjoy the planned upscale amenities including a resort-style pool, pickleball, bocce ball, outdoor amphitheater, gym, indoor lap pool & spa, clubs and events! The Stardom new home design is filled with natural light and open living areas. The large Kitchen flows effortlessly into the Gathering Room and Café while looking over the Covered Rear Patio, creating the perfect open concept space for everyday living. The private Owner's Suite offers a haven with a generously sized Walk-In Closet and beautifully appointed bathroom. Guests will appreciate their own bath as part of the Secondary Bedroom suite. The Flex Space is perfect for those needing a dedicated home office or a craft room! Enjoy your morning coffee or relaxing with a good book under your 25' x 10' covered rear patio! Storage space that measures 14' x 11' in the Garage is perfect for your golf cart or a work bench but can also be substituted for a 3rd Car Garage. As with all of the floor plans offered in the community, this home offers an optional second floor loft/bedroom/bath that provides the perfect getaway space for visiting guests. We have a limited amount of Echelon series homesites to choose from so hurry in as they will not last long!
Interior
Appliances
- Built-In Electric Oven, Gas Range, Cooktop, Dishwasher, Disposal, Microwave, Stainless Steel Appliance(s)
Bedrooms
- Bedrooms: 2
Bathrooms
- Total bathrooms: 3
- Half baths: 1
- Full baths: 2
Laundry
- Electric Dryer Hookup
- Washer Hookup
Cooling
- Central Air
Heating
- Natural Gas
Fireplace
- None
Features
- Entrance Foyer, High Ceilings, Open Floorplan, Pantry, Walk-In Closet(s), Primary Bedroom Main Floor, High Speed Internet, Kitchen Island
Levels
- One
Size
- 2,174 sq ft
Exterior
Private Pool
- None
Roof
- Shingle
Garage
- Attached
- Garage Spaces: 2
- Garage Door Opener
- Garage Faces Front
- Concrete
- Driveway
Carport
- None
Year Built
- 2025
Waterfront
- No
Water Source
- Private
Sewer
- STEP System
Community Info
HOA Fee
- $389
- Frequency: Monthly
- Includes: Fifty Five and Up Community, Clubhouse, Fitness Center, Pool, Sidewalks, Underground Utilities
Taxes
- Annual amount: $4,600.00
- Tax year:
Senior Community
- Yes
Location
- City: Murfreesboro
- County/Parrish: Rutherford County, TN
Listing courtesy of: Libby Perry, Pulte Homes Tennessee Listing Agent Contact Information: [email protected]
Source: Rtmlsg
MLS ID: 2803986
Listings courtesy of Realtracs as distributed by MLS GRID. IDX information is provided exclusively for consumers' personal non-commercial use. It may not be used for any purpose other than to identify prospective properties consumers may be interested in purchasing. The data is deemed reliable but is not guaranteed by MLS GRID. The use of the MLS GRID Data may be subject to an end user license agreement prescribed by the Member Participant's applicable MLS if any and as amended from time to time. Based on information submitted to the MLS GRID as of Apr 25, 2025, 05:29pm PDT. All data is obtained from various sources and may not have been verified by broker or MLS GRID. Supplied Open House Information is subject to change without notice. All information should be independently reviewed and verified for accuracy. Properties may or may not be listed by the office/agent presenting the information.
Want to learn more about Del Webb Southern Harmony?
Here is the community real estate expert who can answer your questions, take you on a tour, and help you find the perfect home.
Get started today with your personalized 55+ search experience!
Homes Sold:
55+ Homes Sold:
Sold for this Community:
Avg. Response Time:
Community Key Facts
Age Restrictions
- 55+
Amenities & Lifestyle
- See Del Webb Southern Harmony amenities
- See Del Webb Southern Harmony clubs, activities, and classes
Homes in Community
- Total Homes: 1,111
- Home Types: Single-Family
Gated
- No
Construction
- Construction Dates: 2022 - Present
- Builder: Del Webb
Similar homes in this community
Popular cities in Tennessee
The following amenities are available to Del Webb Southern Harmony - Murfreesboro, TN residents:
- Clubhouse/Amenity Center
- Fitness Center
- Indoor Pool
- Outdoor Pool
- Walking & Biking Trails
- Pickleball Courts
- Bocce Ball Courts
- Demonstration Kitchen
- Outdoor Patio
- Multipurpose Room
- Misc.
- Locker Rooms
- BBQ
- Fire Pit
There are plenty of activities available in Del Webb Southern Harmony. Here is a sample of some of the clubs, activities and classes offered here.
- Bocce Ball
- Pickleball

