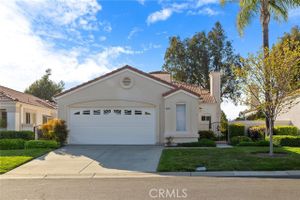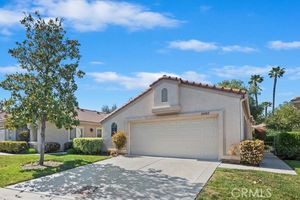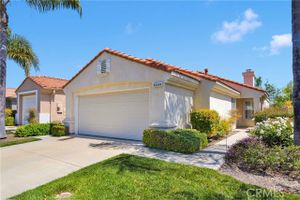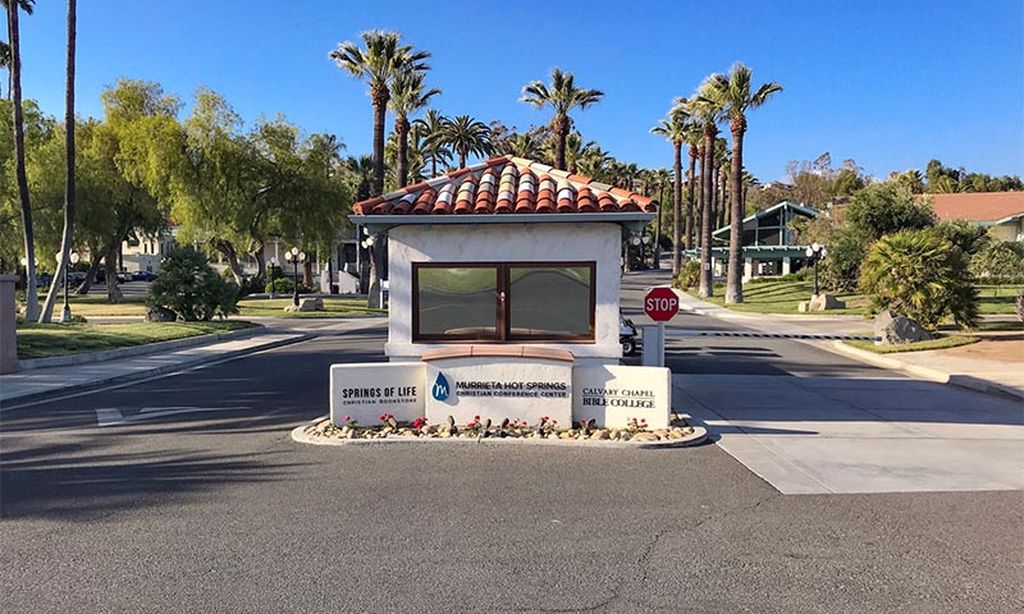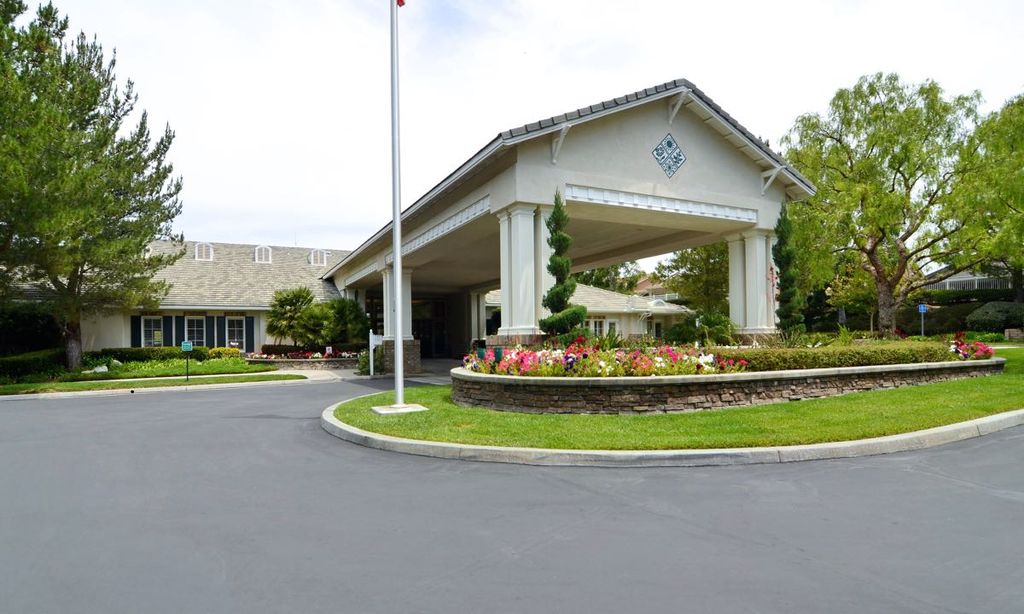-
Home type
Single family
-
Year built
1990
-
Lot size
4,356 sq ft
-
Price per sq ft
$314
-
HOA fees
$333 / Mo
-
Last updated
2 days ago
-
Views
6
-
Saves
2
Questions? Call us: (442) 444-7209
Overview
Explore this beautifully updated single-story residence featuring a neutral palate throughout and creating an inviting atmosphere. This highly desirable open floor plan features two bedrooms plus a versatile den/office that can easily be used as a third bedroom. (Title states 3 beds) It is tastefully finished with elegant, 100% waterproof luxury vinyl plank (LVP) flooring throughout, accented by plush carpeting in the generously sized bedrooms. The delightful, sunlit kitchen is equipped with ample cabinet space, including a large reach-in pantry, a spacious dining area, and modern appliances, highlighted by an LG 5-burner stove with a griddle. The primary suite features a sizable walk-in closet and a bathroom with dual sinks, and separate tub & shower. The living room, with its soaring ceilings and cozy fireplace, opens seamlessly to the picturesque rear yard with treelined views. Enjoy your private exterior retreat with a beautifully landscaped, wrap-around yard and a charming, trellised patio conveniently situated outside the primary suite. Updates include fresh exterior paint, chic plantation shutters, a French sliding door, updated glass shower doors, updated toilets and fixtures, and low-maintenance artificial grass. The oversized garage accommodates two cars in addition to providing ample space for a golf cart or additional storage. This home masterfully combines luxury, comfort, and privacy (with no neighbors behind), offering a perfect haven for peaceful living and is ideally located in The Colony, a prestigious 55+ gated golf course community with 24-hour guard service for ultimate privacy.
Interior
Bedrooms
- Bedrooms: 3
Bathrooms
- Total bathrooms: 2
- Full baths: 2
Laundry
- Gas & Electric Dryer Hookup
- Individual Room
Cooling
- Central Air
Fireplace
- None
Features
- All Bedrooms on Lower Level, Bonus Room, Den, Kitchen, Laundry Facility, Living Room, Bedroom on Main Level, Main Level Primary, Primary Bathroom, Walk-In Closet(s)
Levels
- One
Size
- 1,688 sq ft
Exterior
Private Pool
- None
Garage
- Attached
- Garage Spaces: 2
Carport
- None
Year Built
- 1990
Lot Size
- 0.1 acres
- 4,356 sq ft
Waterfront
- No
Sewer
- Public Sewer
Community Info
HOA Fee
- $333
- Frequency: Monthly
- Includes: Meeting/Banquet/Party Room, Barbecue, Clubhouse, Gym, Picnic Area, Pool, Spa/Hot Tub, Tennis Court(s), Maintenance Grounds
Senior Community
- Yes
Listing courtesy of: Dianne Reppucci, Compass, [email protected]
Source: Crmls
MLS ID: NDP2503778
Based on information from California Regional Multiple Listing Service, Inc. as of May 09, 2025 and/or other sources. All data, including all measurements and calculations of area, is obtained from various sources and has not been, and will not be, verified by broker or MLS. All information should be independently reviewed and verified for accuracy. Properties may or may not be listed by the office/agent presenting the information.
Want to learn more about The Colony?
Here is the community real estate expert who can answer your questions, take you on a tour, and help you find the perfect home.
Get started today with your personalized 55+ search experience!
Homes Sold:
55+ Homes Sold:
Sold for this Community:
Avg. Response Time:
Community Key Facts
Age Restrictions
- 55+
Amenities & Lifestyle
- See The Colony amenities
- See The Colony clubs, activities, and classes
Homes in Community
- Total Homes: 1,501
- Home Types: Single-Family
Gated
- Yes
Construction
- Construction Dates: 1989 - 2005
- Builder: Ryland Homes, Mastercraft Residential, Crowell & David
Similar homes in this community
Popular cities in California
The following amenities are available to The Colony - Murrieta, CA residents:
- Clubhouse/Amenity Center
- Golf Course
- Restaurant
- Fitness Center
- Outdoor Pool
- Hobby & Game Room
- Card Room
- Arts & Crafts Studio
- Ballroom
- Performance/Movie Theater
- Library
- Billiards
- Walking & Biking Trails
- Tennis Courts
- Pickleball Courts
- Bocce Ball Courts
- Shuffleboard Courts
- Lakes - Scenic Lakes & Ponds
- Outdoor Amphitheater
- Demonstration Kitchen
- Outdoor Patio
- Golf Practice Facilities/Putting Green
- Picnic Area
- On-site Retail
- Day Spa/Salon/Barber Shop
- Multipurpose Room
- Lounge
There are plenty of activities available in The Colony. Here is a sample of some of the clubs, activities and classes offered here.
- Aerobics
- Art Group
- Billiards
- Bingo
- Bird Watchers
- Bocce Ball
- Book Readers
- Bowling
- Bridge
- Bunco
- Canasta
- Card Clubs
- Casino Night
- Chorus
- Cinema Classics
- Comedy Club
- Computer Class
- Cook's Circle
- Cribbage
- Crocheting/Knitting
- Cruise
- Dance Classes
- Drama Group
- Fitness
- Founder's Circle
- Genealogy Club
- Horseshoes
- Jack and Jill Golf
- Karaoke
- Ladies' Golf
- Ladies' Poker
- Ladies' Tennis
- Line Dancing
- Mah Jongg
- Men's Golf
- Men's Poker
- Men's Tennis
- Mixed Poker
- Paddle Tennis
- Painting
- Photography
- Ping Pong
- Pinochle
- Poker
- Poolside Parties
- Qigong
- Quilting
- Racquet Club
- Red Hat Society
- Roadrunners R.V. Group
- Scrapbooking
- Singles Group
- Slo-Pitch
- Sports Car Club
- Storm Baseball
- Stretching Class
- Sunshine Club
- Tai Chi
- Tap Dancing
- Tennis
- Therapeutic Swimming
- Tuesday Night Socials
- Walkers Club
- Water Pilates
- Water Volleyball
- Wine Tasting
- Woodcarvers
- Writers' Workshop
- XYZ Club
- Yoga
- Zumba

