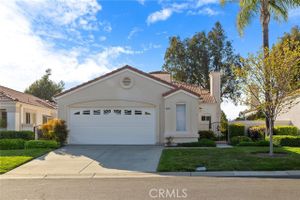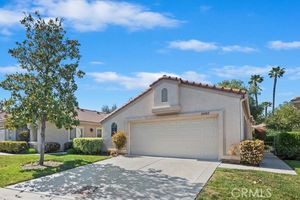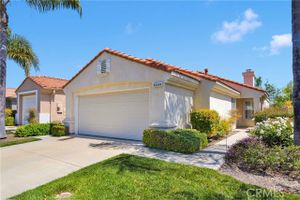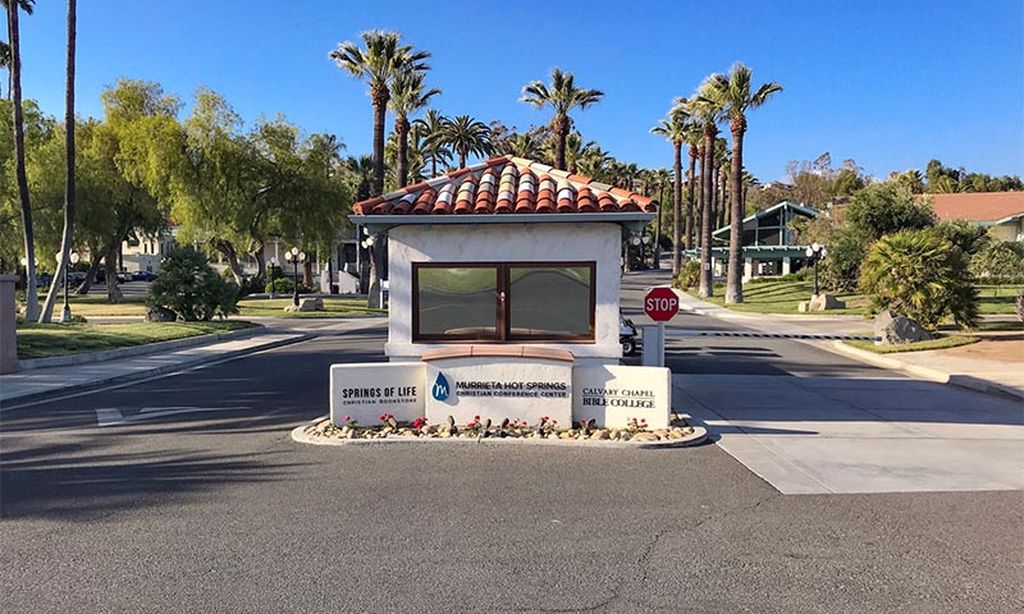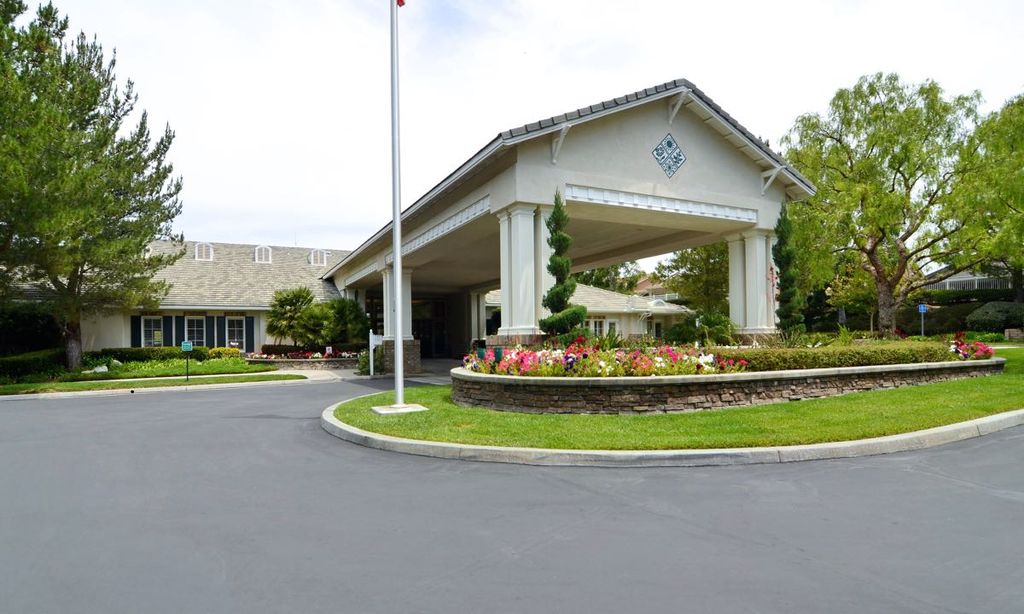-
Home type
Single family
-
Year built
1993
-
Lot size
5,663 sq ft
-
Price per sq ft
$411
-
HOA fees
$333 / Mo
-
Last updated
3 days ago
-
Views
3
-
Saves
2
Questions? Call us: (442) 444-7209
Overview
1 STORY, SOLAR, END OF CUL-DE-SAC. Situated on a unique pie-shaped lot, this upgraded 1 Story home (at the end of a quiet cul-de-sac,) offers a spacious and private low-maintenance backyard with covered patios overlooking a lovely greenbelt, ensuring ample distance from neighboring homes. Inside, you'll find real wood floors in the kitchen complemented by white Shaker cabinets and a walk-in pantry. The entry also features wood flooring, while a custom security screen door enhances the front entrance. Additional cabinetry in the kitchen and living room add practical charm. The home features 3 bedrooms, shutters, a gas fireplace, and built-ins in the third bedroom, perfect for use as a den or office. Recent upgrades include a Solar PPA System (25 year term,) whole house water filter and brand new insulated garage door. The bright kitchen includes a large closet pantry and a cozy breakfast nook. The master bedroom offers a spacious walk-in closet and access to a comfortable shaded patio. Convenient amenities include an indoor laundry room with cabinets, while the garage boasts upgraded finished walls and epoxy flooring. Residents of The Colony enjoy resort-style living with amenities such as a sparkling pool amidst palm trees overlooking the golf course, two spas, tennis courts, pickleball courts, a large clubhouse with game rooms, auditorium, billiard room, and beauty salon. Conveniently located near shops, restaurants, movies, medical facilities, and easy freeway access, this turnkey home is ready for you to move in and enjoy the best of Murrieta's 55+ community living. Come experience The Colony — where every day feels like a vacation!
Interior
Bedrooms
- Bedrooms: 3
Bathrooms
- Total bathrooms: 2
- Full baths: 2
Laundry
- Individual Room
Cooling
- Central Air
Heating
- Central
Fireplace
- None
Features
- All Bedrooms on Lower Level
Levels
- One
Size
- 1,230 sq ft
Exterior
Private Pool
- None
Garage
- Attached
- Garage Spaces: 2
Carport
- None
Year Built
- 1993
Lot Size
- 0.13 acres
- 5,663 sq ft
Waterfront
- No
Water Source
- Public
Sewer
- Public Sewer
Community Info
HOA Fee
- $333
- Frequency: Monthly
- Includes: Pickleball, Pool, Spa/Hot Tub, Barbecue, Outdoor Cooking Area(s), Picnic Area, Tennis Court(s), Gym, Clubhouse, Billiard Room, Meeting/Banquet/Party Room, Recreation Facilities, Meeting Room
Senior Community
- Yes
Listing courtesy of: Cale Thomas, Elite Properties Direct, 951-473-0390
Source: Crmls
MLS ID: SW25063390
Based on information from California Regional Multiple Listing Service, Inc. as of May 08, 2025 and/or other sources. All data, including all measurements and calculations of area, is obtained from various sources and has not been, and will not be, verified by broker or MLS. All information should be independently reviewed and verified for accuracy. Properties may or may not be listed by the office/agent presenting the information.
Want to learn more about The Colony?
Here is the community real estate expert who can answer your questions, take you on a tour, and help you find the perfect home.
Get started today with your personalized 55+ search experience!
Homes Sold:
55+ Homes Sold:
Sold for this Community:
Avg. Response Time:
Community Key Facts
Age Restrictions
- 55+
Amenities & Lifestyle
- See The Colony amenities
- See The Colony clubs, activities, and classes
Homes in Community
- Total Homes: 1,501
- Home Types: Single-Family
Gated
- Yes
Construction
- Construction Dates: 1989 - 2005
- Builder: Ryland Homes, Mastercraft Residential, Crowell & David
Similar homes in this community
Popular cities in California
The following amenities are available to The Colony - Murrieta, CA residents:
- Clubhouse/Amenity Center
- Golf Course
- Restaurant
- Fitness Center
- Outdoor Pool
- Hobby & Game Room
- Card Room
- Arts & Crafts Studio
- Ballroom
- Performance/Movie Theater
- Library
- Billiards
- Walking & Biking Trails
- Tennis Courts
- Pickleball Courts
- Bocce Ball Courts
- Shuffleboard Courts
- Lakes - Scenic Lakes & Ponds
- Outdoor Amphitheater
- Demonstration Kitchen
- Outdoor Patio
- Golf Practice Facilities/Putting Green
- Picnic Area
- On-site Retail
- Day Spa/Salon/Barber Shop
- Multipurpose Room
- Lounge
There are plenty of activities available in The Colony. Here is a sample of some of the clubs, activities and classes offered here.
- Aerobics
- Art Group
- Billiards
- Bingo
- Bird Watchers
- Bocce Ball
- Book Readers
- Bowling
- Bridge
- Bunco
- Canasta
- Card Clubs
- Casino Night
- Chorus
- Cinema Classics
- Comedy Club
- Computer Class
- Cook's Circle
- Cribbage
- Crocheting/Knitting
- Cruise
- Dance Classes
- Drama Group
- Fitness
- Founder's Circle
- Genealogy Club
- Horseshoes
- Jack and Jill Golf
- Karaoke
- Ladies' Golf
- Ladies' Poker
- Ladies' Tennis
- Line Dancing
- Mah Jongg
- Men's Golf
- Men's Poker
- Men's Tennis
- Mixed Poker
- Paddle Tennis
- Painting
- Photography
- Ping Pong
- Pinochle
- Poker
- Poolside Parties
- Qigong
- Quilting
- Racquet Club
- Red Hat Society
- Roadrunners R.V. Group
- Scrapbooking
- Singles Group
- Slo-Pitch
- Sports Car Club
- Storm Baseball
- Stretching Class
- Sunshine Club
- Tai Chi
- Tap Dancing
- Tennis
- Therapeutic Swimming
- Tuesday Night Socials
- Walkers Club
- Water Pilates
- Water Volleyball
- Wine Tasting
- Woodcarvers
- Writers' Workshop
- XYZ Club
- Yoga
- Zumba

