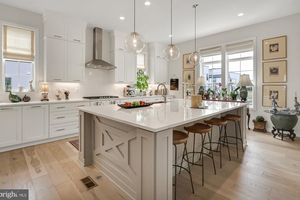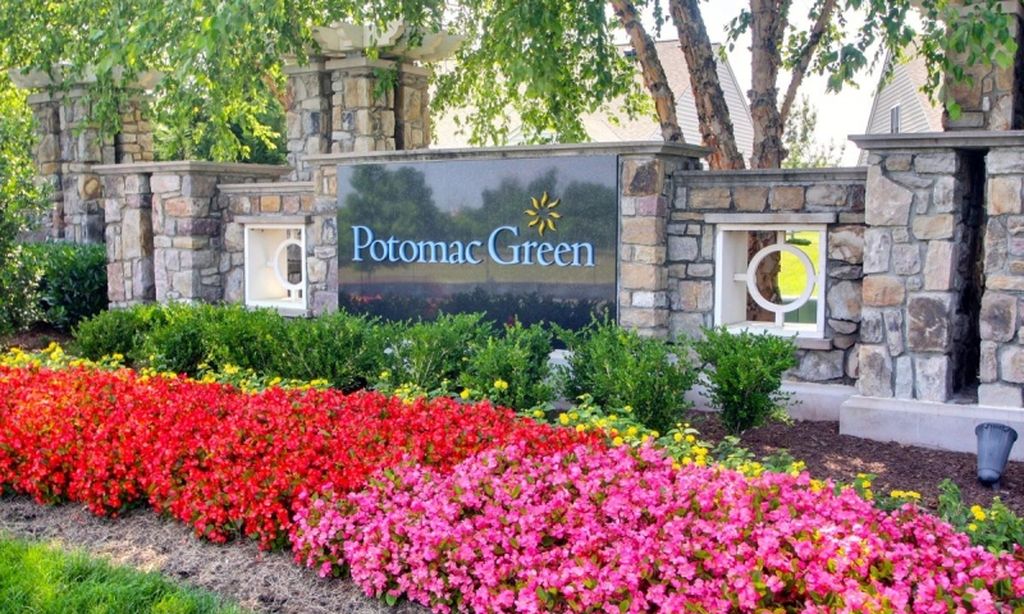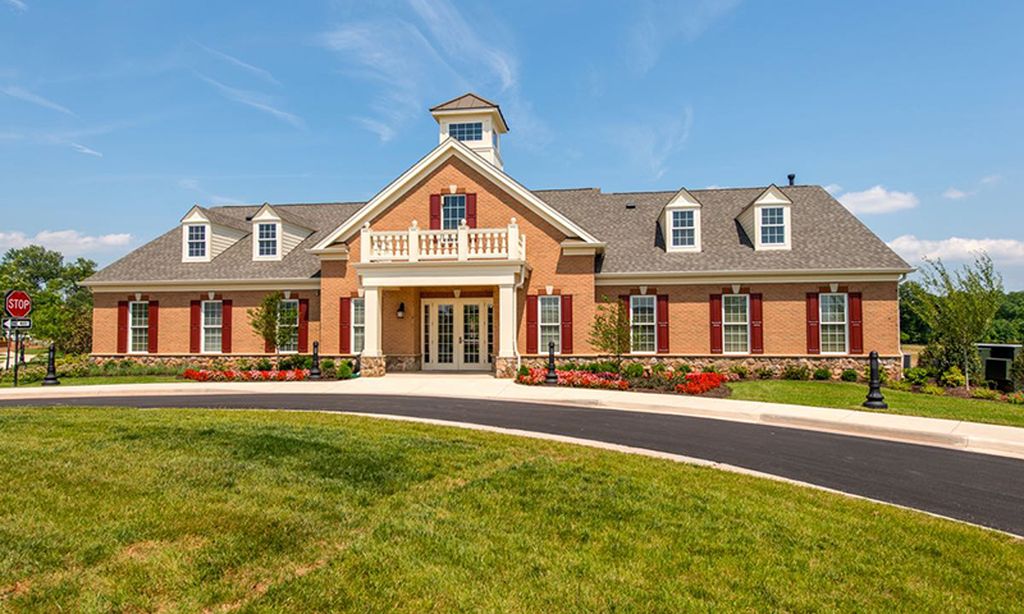- 3 beds
- 4 baths
- 3,255 sq ft
43920 Hurleys Hunt Ter, Ashburn, VA, 20147
Community: Regency at Belmont
-
Year built
2022
-
Lot size
2,614 sq ft
-
Price per sq ft
$341
-
Taxes
$7323 / Yr
-
HOA fees
$155 / Mo
-
Last updated
1 day ago
-
Views
6
-
Saves
1
Questions? Call us: (571) 946-7433
Overview
Welcome to 43920 Hurleys Hunt Terrace, a stunning end unit home in a premier 55+ community of Regency at Belmont Chase that offers all the upgrades of the model in a newer 2022 design. Spanning 3,255 square feet, this residence boasts 3 bedrooms, 3.5 bathrooms, and a host of luxurious features. Elevator with access to the four levels including the rooftop terrace. Step inside to discover on-trend engineered pecan wood floors (50 year warranty) gracing the main level, lower level, flex room and upper hallways, complemented by solid oak stairs with upgraded iron spindles. The living space is enhanced by a floor-to-ceiling slate tile surround gas fireplace in the great room. Over $25,000 in custom motorized shades and shutters. Speakers in the foyer, kitchen, and owner’s bathroom, along with surround speakers in the great room, ideal for entertaining. The gourmet kitchen is a chef's dream, featuring upgraded full overlay modern cabinets, a Calcutta gold waterfall island, and extra cabinetry under the island. Optional added stacked cabinets with full-wall decorator tile backsplash, upgraded Kitchen Aid appliances. Upper level with two en-suite bedrooms plus an expanded laundry room bedroom level. Third bedroom suite with full luxury bath on the lower level. Each bathroom showcases floor-to-ceiling ceramic tile showers and a custom tile accent wall in the powder room. The owner's suite offers upgraded wood pantry shelving in the closet. The rooftop terrace is an entertainer's paradise with a pre-wired speaker system, a gas line for grilling (Weber grill included), a gas fireplace and a motorized awning. Great location next to Belmont Chase, Whole Foods and multiple restaurants. Community includes a newly-finished pavilion, pickleball court and an active social community. Amenities include Belmont Country Club Social Membership.
Interior
Appliances
- Cooktop, Dishwasher, Disposal, Oven - Wall, Microwave, Refrigerator, Stainless Steel Appliances
Bedrooms
- Bedrooms: 3
Bathrooms
- Total bathrooms: 4
- Half baths: 1
- Full baths: 3
Cooling
- Central A/C
Heating
- Forced Air
Fireplace
- 2
Features
- Combination Kitchen/Living, Crown Moldings, Elevator, Entry Level Bedroom, Family Room Off Kitchen, Floor Plan - Open, Kitchen - Eat-In, Kitchen - Gourmet, Kitchen - Island, Kitchen - Table Space, Recessed Lighting, Walk-in Closet(s), Window Treatments
Levels
- 4
Size
- 3,255 sq ft
Exterior
Patio & Porch
- Terrace, Roof
Garage
- Garage Spaces: 2
Carport
- None
Year Built
- 2022
Lot Size
- 0.06 acres
- 2,614 sq ft
Waterfront
- No
Water Source
- Public
Sewer
- Public Sewer
Community Info
HOA Fee
- $155
- Frequency: Monthly
Taxes
- Annual amount: $7,323.00
- Tax year: 2025
Senior Community
- No
Location
- City: Ashburn
Listing courtesy of: Leslie L Carpenter, Compass Listing Agent Contact Information: [email protected]
Source: Bright
MLS ID: VALO2092966
The information included in this listing is provided exclusively for consumers' personal, non-commercial use and may not be used for any purpose other than to identify prospective properties consumers may be interested in purchasing. The information on each listing is furnished by the owner and deemed reliable to the best of his/her knowledge, but should be verified by the purchaser. BRIGHT MLS and 55places.com assume no responsibility for typographical errors, misprints or misinformation. This property is offered without respect to any protected classes in accordance with the law. Some real estate firms do not participate in IDX and their listings do not appear on this website. Some properties listed with participating firms do not appear on this website at the request of the seller.
Want to learn more about Regency at Belmont?
Here is the community real estate expert who can answer your questions, take you on a tour, and help you find the perfect home.
Get started today with your personalized 55+ search experience!
Homes Sold:
55+ Homes Sold:
Sold for this Community:
Avg. Response Time:
Community Key Facts
Age Restrictions
- 55+
Amenities & Lifestyle
- See Regency at Belmont amenities
- See Regency at Belmont clubs, activities, and classes
Homes in Community
- Total Homes: 145
- Home Types: Attached
Gated
- No
Construction
- Construction Dates: 2021 - Present
- Builder: Toll Brothers
Similar homes in this community
Popular cities in Virginia
The following amenities are available to Regency at Belmont - Ashburn, VA residents:
- Clubhouse/Amenity Center
- Fitness Center
- Outdoor Pool
- Tennis Courts
- Parks & Natural Space
- Outdoor Patio
- Multipurpose Room
There are plenty of activities available in Regency at Belmont. Here is a sample of some of the clubs, activities and classes offered here.
- Tennis




.jpg)

