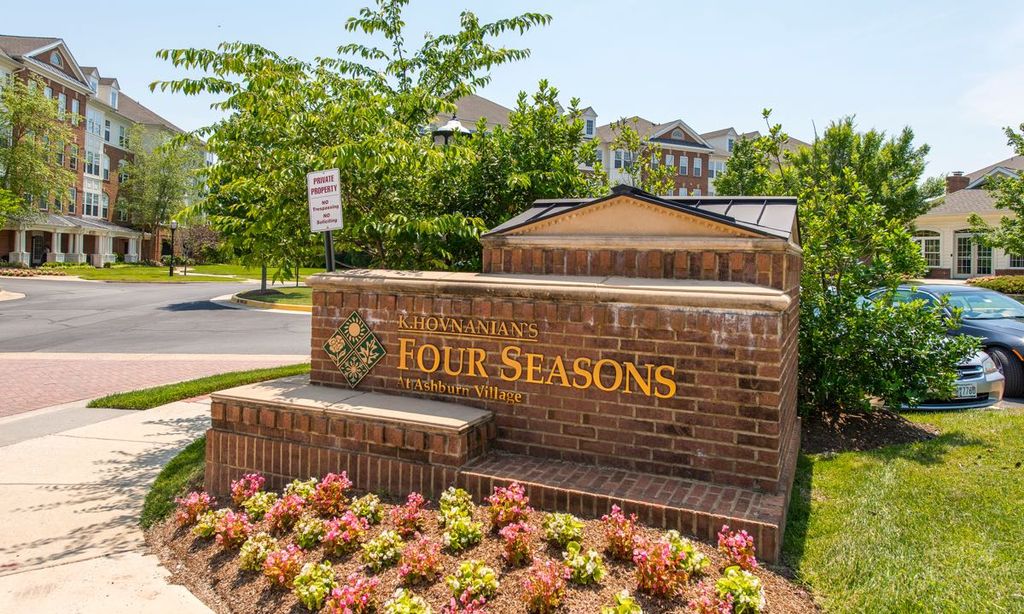- 3 beds
- 3 baths
- 2,118 sq ft
44424 Sunset Maple Dr, Ashburn, VA, 20147
Community: Potomac Green
-
Year built
2007
-
Lot size
3,485 sq ft
-
Price per sq ft
$338
-
Taxes
$5553 / Yr
-
HOA fees
$309 / Mo
-
Last updated
Today
-
Views
9
Questions? Call us: (571) 517-2424
Overview
Discover the Concord model in the highly sought-after Potomac Green 55+ community in Ashburn, VA. This is a spacious two-level home offers 3 bedrooms, 3 full bathrooms, and a versatile loft. Key Features: Spacious Layout: Boasting approximately 2,118 sq. ft. of living space, the Concord model features an open floor plan that seamlessly connects the kitchen, dining, and living areas, creating an inviting atmosphere for both relaxation and entertaining with plantation shutters throughout. Main-Level Primary Suite: The main-level primary suite offers privacy and convenience, complete with a walk-in closet and an en-suite bathroom. Upper-Level Loft: The expansive loft area serves as a flexible space, perfect for a home office, reading nook, or additional living area, catering to various lifestyle needs. Additional Bedrooms & Baths: Two additional bedrooms and two full bathrooms provide ample space for guests or family members, ensuring comfort and privacy. Attached Garage: An attached garage offers secure parking and additional storage options. Community Amenities: Potomac Green is renowned for its resort-style amenities, including: A 29,000 sq. ft. clubhouse featuring a fitness center, indoor walking track, and aerobics studio. Indoor and outdoor swimming pools, tennis and pickleball courts, and bocce ball courts. Social clubs, hobby rooms, and a ballroom for community gatherings. Walking and biking trails, fostering an active and engaged lifestyle. Location Highlights: Situated in Ashburn, VA, Potomac Green offers easy access to major transportation routes, shopping centers, dining establishments, and entertainment options. The community's proximity to One Loudoun ensures residents are close to vibrant urban amenities while enjoying the tranquility of a 55+ community.
Interior
Appliances
- Built-In Microwave, Dishwasher, Disposal, Dryer, Oven/Range - Gas, Refrigerator, Stainless Steel Appliances, Washer
Bedrooms
- Bedrooms: 3
Bathrooms
- Total bathrooms: 3
- Full baths: 3
Cooling
- Central A/C, Ceiling Fan(s)
Heating
- Forced Air
Fireplace
- 1
Features
- Entry Level Bedroom, Floor Plan - Open, Primary Bath(s), Walk-in Closet(s), Window Treatments, Wood Floors, Bathroom - Walk-In Shower, Carpet, Ceiling Fan(s), Combination Dining/Living, Kitchen - Eat-In, Kitchen - Gourmet, Recessed Lighting, Sprinkler System
Levels
- 2
Size
- 2,118 sq ft
Exterior
Patio & Porch
- Patio(s)
Garage
- Garage Spaces: 1
- Asphalt Driveway
- Paved Driveway
Carport
- None
Year Built
- 2007
Lot Size
- 0.08 acres
- 3,485 sq ft
Waterfront
- No
Water Source
- Public
Sewer
- Public Sewer
Community Info
HOA Fee
- $309
- Frequency: Monthly
- Includes: Jog/Walk Path, Party Room, Pool - Indoor, Pool - Outdoor, Retirement Community, Swimming Pool, Tennis Courts, Billiard Room, Club House, Gated Community
Taxes
- Annual amount: $5,553.00
- Tax year: 2025
Senior Community
- No
Location
- City: Ashburn
Listing courtesy of: Adrianna Duggan, Keller Williams Realty Listing Agent Contact Information: [email protected]
Source: Bright
MLS ID: VALO2095656
The information included in this listing is provided exclusively for consumers' personal, non-commercial use and may not be used for any purpose other than to identify prospective properties consumers may be interested in purchasing. The information on each listing is furnished by the owner and deemed reliable to the best of his/her knowledge, but should be verified by the purchaser. BRIGHT MLS and 55places.com assume no responsibility for typographical errors, misprints or misinformation. This property is offered without respect to any protected classes in accordance with the law. Some real estate firms do not participate in IDX and their listings do not appear on this website. Some properties listed with participating firms do not appear on this website at the request of the seller.
Want to learn more about Potomac Green?
Here is the community real estate expert who can answer your questions, take you on a tour, and help you find the perfect home.
Get started today with your personalized 55+ search experience!
Homes Sold:
55+ Homes Sold:
Sold for this Community:
Avg. Response Time:
Community Key Facts
Age Restrictions
- 55+
Amenities & Lifestyle
- See Potomac Green amenities
- See Potomac Green clubs, activities, and classes
Homes in Community
- Total Homes: 1,400
- Home Types: Attached, Condos, Single-Family
Gated
- No
Construction
- Construction Dates: 2005 - 2016
- Builder: Centex Homes, Del Webb
Similar homes in this community
Popular cities in Virginia
The following amenities are available to Potomac Green - Ashburn, VA residents:
- Clubhouse/Amenity Center
- Fitness Center
- Indoor Pool
- Outdoor Pool
- Aerobics & Dance Studio
- Indoor Walking Track
- Card Room
- Arts & Crafts Studio
- Library
- Billiards
- Walking & Biking Trails
- Tennis Courts
- Bocce Ball Courts
- Gardening Plots
- Outdoor Patio
- Multipurpose Room
There are plenty of activities available in Potomac Green. Here is a sample of some of the clubs, activities and classes offered here.
- Arts and Crafts
- Bingo
- Bocce
- Book Club
- Bridge
- Bunco
- Canasta
- Chair Yoga
- Chair Zumba
- Couple's Dinner
- Cribbage
- Discussion Group
- Fin-N-Yoga
- First Friday Social
- Game Night
- Good Morning Coffee
- Hearts
- Holiday Parties
- Intro to Tai Chi
- Investment Club
- Jazzercise
- JULIET's Dinner
- Ladies Lunch
- Ladies Pinochle
- Line Dancing
- Mah Jongg
- Melt Class
- Mexican Train
- Morning Coffee
- Painting Group
- Pinochle
- Poker
- Potluck Dinner
- Potomac Green Thumbs
- Red Hats
- ROMEO's Lunch
- Rummikub
- Sock Hop
- Solos Dinner
- Stretch and Balance
- Stretch and Refresh
- Sunshine Group
- Tai Chi
- Tennis
- Texas Hold Em
- Traditional Poker
- Walking Group
- Writer's Group
- Yes2Yoga

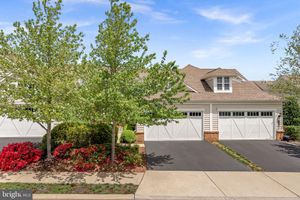
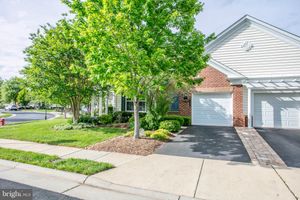
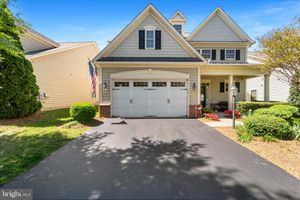
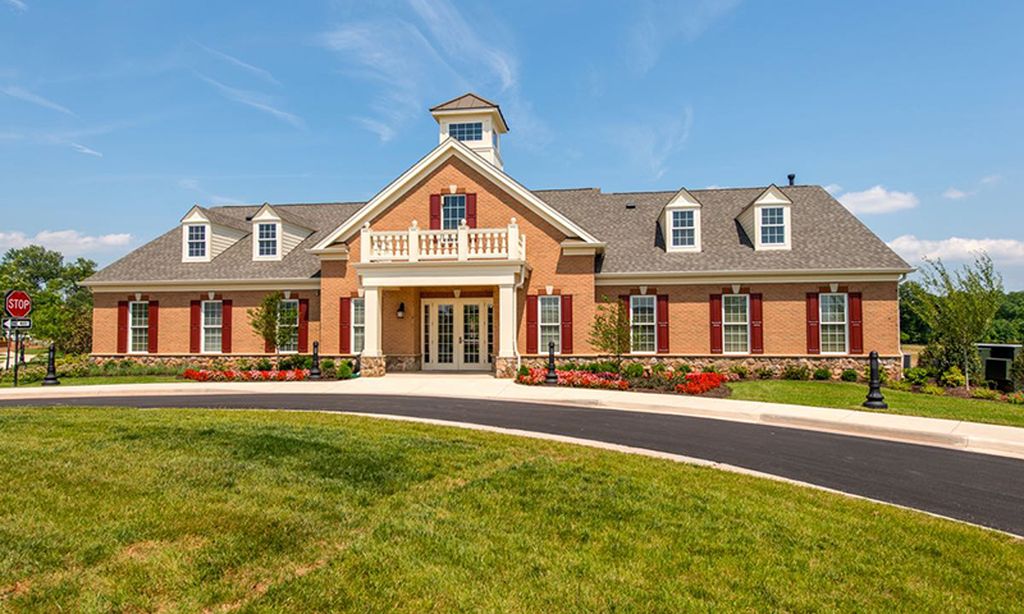
.jpg)
