-
Year built
2025
-
Lot size
2,300 sq ft
-
Price per sq ft
$273
-
HOA fees
$343 / Mo
-
Last updated
2 days ago
-
Views
6
-
Saves
1
Questions? Call us: (571) 487-8860
Overview
This brand new incredible ACTIVE-ADULT (55+) TOWNHOME by Van Metre Homes at Lexington Square is available for you to call home almost immediately! Boasting over 3,000 square feet of elegantly finished space accessible by your own PRIVATE elevator, the exceptional Tilley 24-F2 floorplan provides the finest luxurious living on three masterfully crafted levels with lofty 9-foot ceilings. On the main level, this thoughtfully designed residence welcomes you with an inviting open floor plan seamlessly connected by beautiful luxury vinyl plank flooring, featuring a combined great room and a kitchen that steals the show. Revel in the upgraded cabinets, quartz countertops, stainless steel appliances, and the large kitchen island, enhancing the contemporary appeal of the home. Retreat to the impressive primary suite on the upper level, offering a walk-in closet and a luxurious bathroom complete with double sinks and a large frameless shower enclosure with a built-in seat. Two additional bedrooms and another full bath on the upper level ensure both functionality and charm. On the ground level, a welcoming open rec room awaits and a walkout to the fenced-in backyard with gate, providing space to entertain or spend time with your loved ones. This meticulously designed home exudes sophistication and style, offering the spaciousness of a townhome with ease from the elevator. Live effortlessly in this designer-curated home, where privacy and convenience converge seamlessly. But that is not all! Picture yourself soaking in breathtaking sunsets and entertaining guests on the lovely included deck! Being a new build, your home is constructed to the highest energy efficiency standards, comes with a post-settlement warranty, and has never been lived in before! Don't miss the chance to experience the height of contemporary living in the Tilley 24-F2 floorplan. Schedule an appointment today! ----- Located in Northern Virginia, Lexington Sqaure is an Active Adult (55+) community that offers townhomes and spacious single-family homes. Residents benefit from its close proximity to One Loudoun’s restaurants, shopping, movies, and community events. With just 23 homes, this intimate community offers the perfect balance of privacy and convenience. The neighborhood is complete with a bocce ball court and walking trail, along with a gym membership for the first year at Method Health Club just steps away. Additionally, Lexington Square’s convenient location places it close to the Metro’s Silver Line, Dulles International Airport, commuter routes, and health centers, making it a prime destination for those seeking a well-connected and vibrant lifestyle. ----- Take advantage of closing cost assistance by choosing Intercoastal Mortgage and Walker Title. ----- Other homes sites and delivery dates may be available. ----- Pricing, incentives, and homesite availability are subject to change. Photos are used for illustrative purposes only. The community lies within the Airport Impact Overlay District. Due to its proximity to Dulles International Airport, this site is subject to aircraft overflights and aircraft noise. For details, please consult the Community Experience Team.
Interior
Appliances
- Built-In Microwave, Energy Efficient Appliances, Exhaust Fan, Microwave, Oven/Range - Gas, Refrigerator, Stainless Steel Appliances, Washer/Dryer Hookups Only, Freezer
Bedrooms
- Bedrooms: 3
Bathrooms
- Total bathrooms: 3
- Half baths: 1
- Full baths: 2
Cooling
- Central A/C
Heating
- 90% Forced Air
Fireplace
- 1
Features
- Kitchen - Island, Primary Bath(s), Recessed Lighting, Breakfast Area, Bathroom - Tub Shower, Upgraded Countertops, Walk-in Closet(s), Floor Plan - Open, Attic, Elevator, Bathroom - Stall Shower, Carpet, Dining Area, Pantry
Levels
- 3
Size
- 3,058 sq ft
Exterior
Patio & Porch
- Deck(s)
Roof
- Architectural Shingle
Garage
- Garage Spaces: 1
- Asphalt Driveway
- Paved Driveway
- Paved Parking
- Public
- Secure Parking
Carport
- None
Year Built
- 2025
Lot Size
- 0.05 acres
- 2,300 sq ft
Waterfront
- No
Water Source
- Public
Sewer
- Public Sewer
Community Info
HOA Fee
- $343
- Frequency: Monthly
Senior Community
- No
Location
- City: Ashburn
Listing courtesy of: Shannon Lynn Bray, Pearson Smith Realty, LLC Listing Agent Contact Information: [email protected]
Source: Bright
MLS ID: VALO2085952
The information included in this listing is provided exclusively for consumers' personal, non-commercial use and may not be used for any purpose other than to identify prospective properties consumers may be interested in purchasing. The information on each listing is furnished by the owner and deemed reliable to the best of his/her knowledge, but should be verified by the purchaser. BRIGHT MLS and 55places.com assume no responsibility for typographical errors, misprints or misinformation. This property is offered without respect to any protected classes in accordance with the law. Some real estate firms do not participate in IDX and their listings do not appear on this website. Some properties listed with participating firms do not appear on this website at the request of the seller.
Want to learn more about Lexington 7?
Here is the community real estate expert who can answer your questions, take you on a tour, and help you find the perfect home.
Get started today with your personalized 55+ search experience!
Homes Sold:
55+ Homes Sold:
Sold for this Community:
Avg. Response Time:
Community Key Facts
Age Restrictions
- 55+
Amenities & Lifestyle
- See Lexington 7 amenities
- See Lexington 7 clubs, activities, and classes
Homes in Community
- Total Homes: 113
- Home Types: Attached
Gated
- No
Construction
- Construction Dates: 2017 - 2020
- Builder: Pulte Homes
Similar homes in this community
Popular cities in Virginia
The following amenities are available to Lexington 7 - Ashburn, VA residents:
- Walking & Biking Trails
- Pickleball Courts
- Bocce Ball Courts
- Lakes - Scenic Lakes & Ponds
- Parks & Natural Space
There are plenty of activities available in Lexington 7. Here is a sample of some of the clubs, activities and classes offered here.
- Bocce Ball
- Pickleball

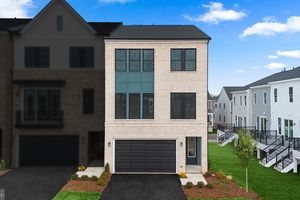
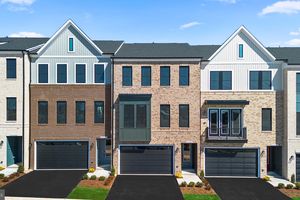
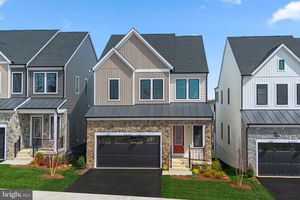
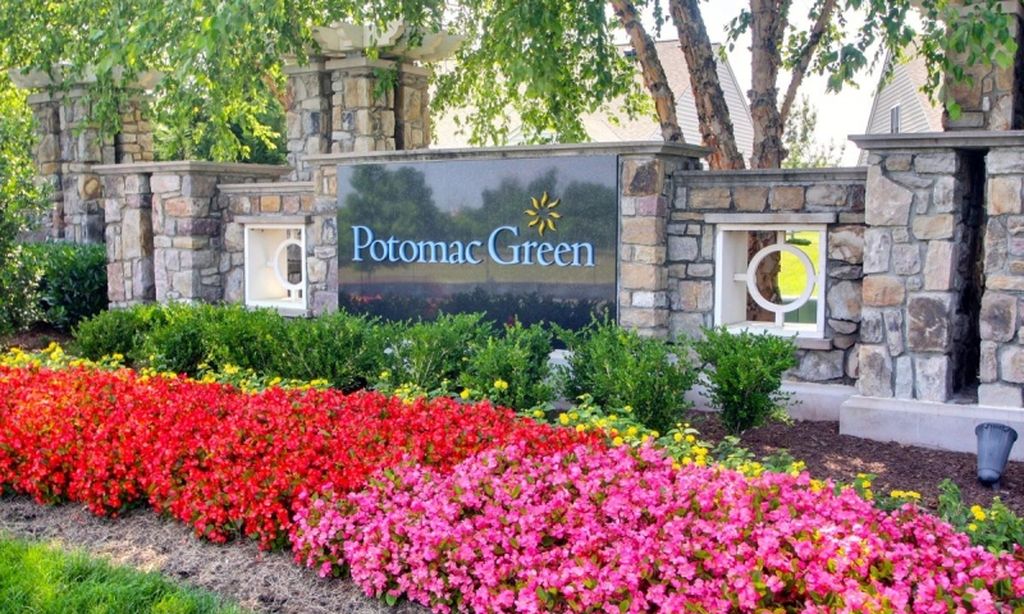
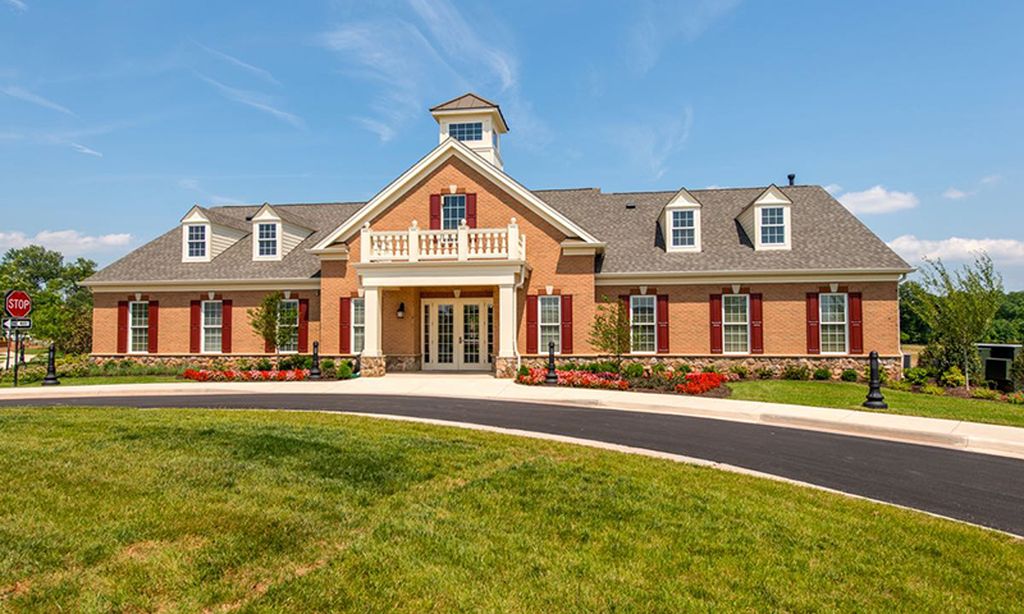
.jpg)

