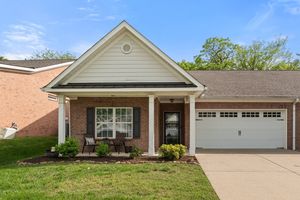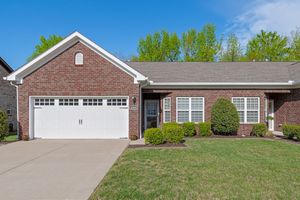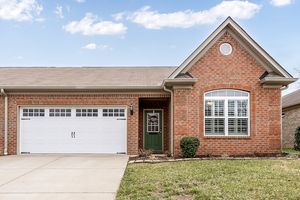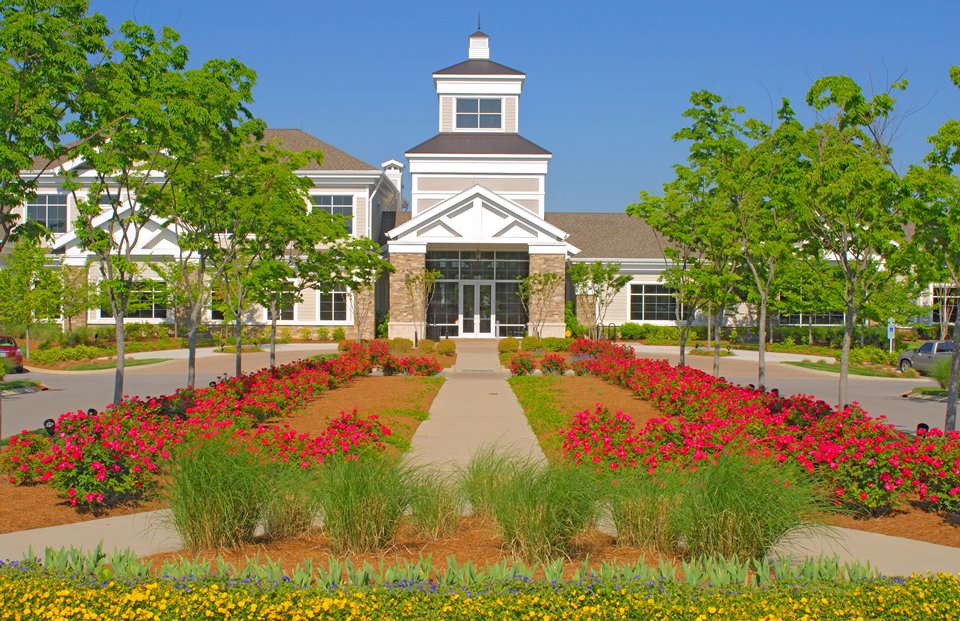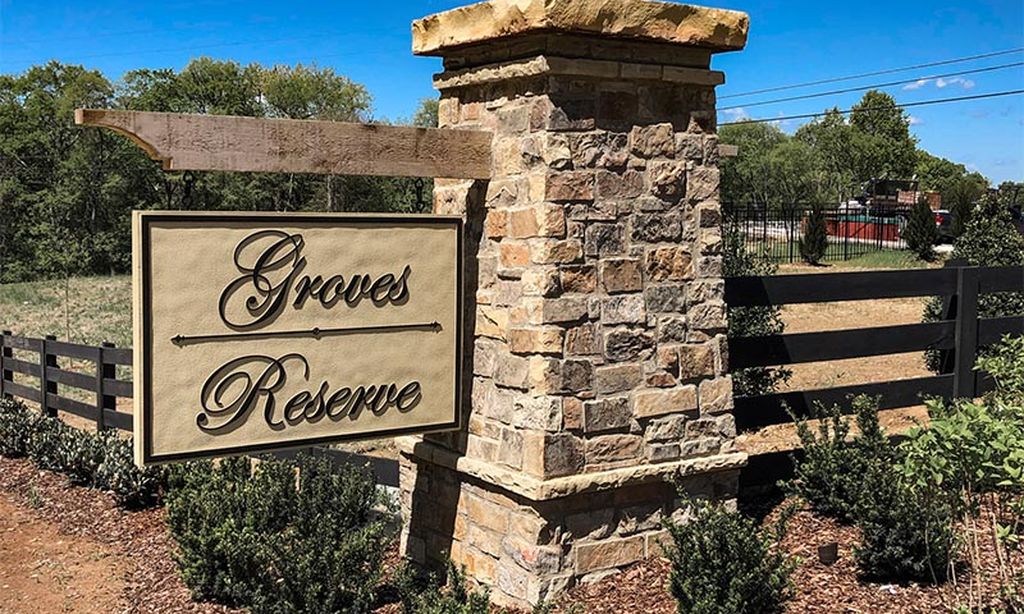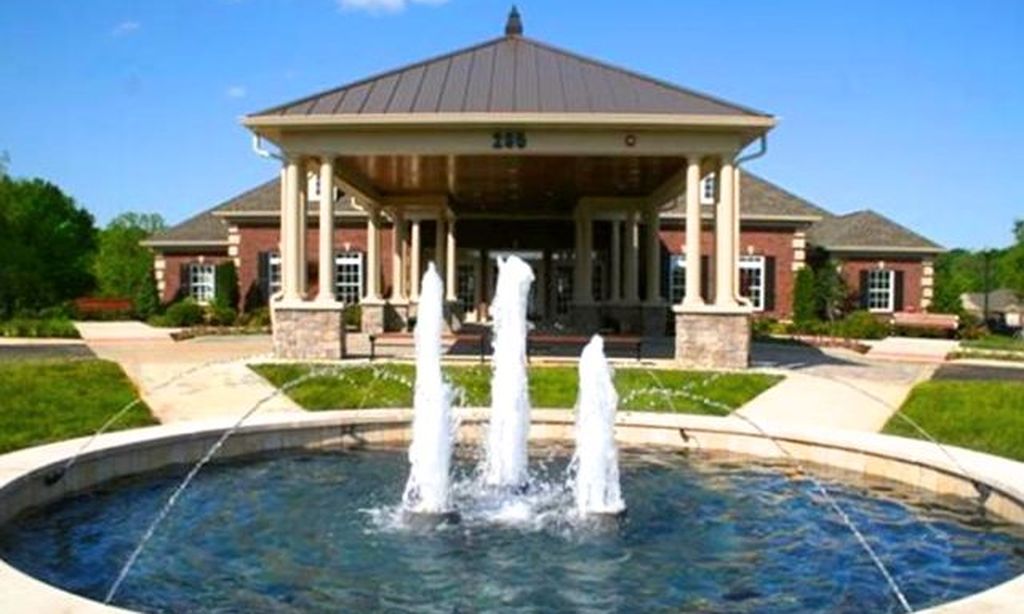- 2 beds
- 2 baths
- 1,748 sq ft
4605 Boxcroft Cir, Mount Juliet, TN, 37122
Community: The Cottages of Providence
-
Home type
Single family
-
Year built
2013
-
Lot size
5,227 sq ft
-
Price per sq ft
$240
-
Taxes
$1566 / Yr
-
HOA fees
$273 / Mo
-
Last updated
1 day ago
-
Views
2
-
Saves
1
Questions? Call us: (629) 500-2483
Overview
Welcome to the Cottages, in the highly sought after Providence community in Mt. Juliet, TN. This vibrant 55+ neighborhood shares amazing amenities, including a pool, clubhouse & walking trail. With low-maintenance living and convenient access to shopping, dining, and medical facilities, this home is the perfect place to relax and enjoy your best years. This well maintained 2-bedroom, 2-bathroom home offers an open floor plan with abundant natural light throughout. The spacious living area flows seamlessly into a well-appointed eat-in kitchen offering granite countertops, gorgeous hardwood floors, and ample cabinet space perfect for hosting parties or cooking up your favorite recipes. The primary suite features a large walk-in closet and en-suite bath with double vanities. A well thought out floorplan has the large second bedroom situated next to the second bathroom making it perfect for guests, offering them a private home away from home. The hobby enthusiast will make the most of the additional flex room where one can let your creativity flow. Although, currently used as a home office, this room is yours to design and make it your own! Enjoy your morning coffee, or evening beverage of choice, on the covered back patio. The fully fenced backyard is perfect for pets, gardening, or simply relaxing and enjoying the wonderful Tennessee weather! Enter your new home through the large two car garage featuring a brand new water heater, ample room for storage and direct entry to mud/laundry room. Current owner preferred the soft carpet throughout main living area but is offering a $5,000 flooring allowance for those who choose to make a change. Don't miss out on this beautiful home located on one of the best lots in the neighborhood! Retirement has never looked so good!
Interior
Appliances
- Electric Oven, Dishwasher, Disposal, Microwave, Refrigerator
Bedrooms
- Bedrooms: 2
Bathrooms
- Total bathrooms: 2
- Full baths: 2
Laundry
- Electric Dryer Hookup
- Washer Hookup
Cooling
- Central Air
Heating
- Central
Fireplace
- None
Features
- Ceiling Fan(s), Entrance Foyer, Open Floorplan, Pantry, Primary Bedroom Main Floor
Levels
- One
Size
- 1,748 sq ft
Exterior
Private Pool
- None
Roof
- Asphalt
Garage
- Attached
- Garage Spaces: 2
- Garage Faces Front
Carport
- None
Year Built
- 2013
Lot Size
- 0.12 acres
- 5,227 sq ft
Waterfront
- No
Water Source
- Public
Sewer
- Public Sewer
Community Info
HOA Fee
- $273
- Frequency: Monthly
- Includes: Fifty Five and Up Community, Clubhouse, Playground, Pool, Sidewalks, Underground Utilities, Trail(s)
Taxes
- Annual amount: $1,566.00
- Tax year:
Senior Community
- Yes
Location
- City: Mount Juliet
- County/Parrish: Wilson County, TN
Listing courtesy of: Cliff Spencer, eXp Realty Listing Agent Contact Information: cspencer@realtracs.com
Source: Rtmlsg
MLS ID: 2805481
Listings courtesy of Realtracs as distributed by MLS GRID. IDX information is provided exclusively for consumers' personal non-commercial use. It may not be used for any purpose other than to identify prospective properties consumers may be interested in purchasing. The data is deemed reliable but is not guaranteed by MLS GRID. The use of the MLS GRID Data may be subject to an end user license agreement prescribed by the Member Participant's applicable MLS if any and as amended from time to time. Based on information submitted to the MLS GRID as of May 05, 2025, 06:55pm PDT. All data is obtained from various sources and may not have been verified by broker or MLS GRID. Supplied Open House Information is subject to change without notice. All information should be independently reviewed and verified for accuracy. Properties may or may not be listed by the office/agent presenting the information.
Want to learn more about The Cottages of Providence?
Jessica Huggett is the community real estate expert who can answer your questions, take you on a tour, and help you find the perfect home.
Get started today with your personalized 55+ search experience!
Homes Sold: 322
55+ Homes Sold:
Sold for this Community:
Avg. Response Time: 2 Hours
Community Key Facts
Age Restrictions
- 55+
Amenities & Lifestyle
- See The Cottages of Providence amenities
- See The Cottages of Providence clubs, activities, and classes
Homes in Community
- Total Homes: 116
- Home Types: Attached
Gated
- No
Construction
- Construction Dates: 2005 - 2019
- Builder: Rochford Realty and Construction Company
Similar homes in this community
Popular cities in Tennessee
The following amenities are available to The Cottages of Providence - Mount Juliet, TN residents:
- Outdoor Pool
- Walking & Biking Trails
- Lakes - Scenic Lakes & Ponds
- Parks & Natural Space
There are plenty of activities available in The Cottages of Providence. Here is a sample of some of the clubs, activities and classes offered here.
- Bunco
- Ladies Night Out
- Swim Club

