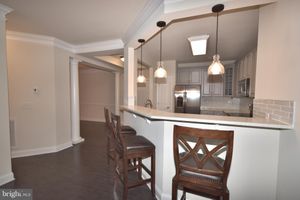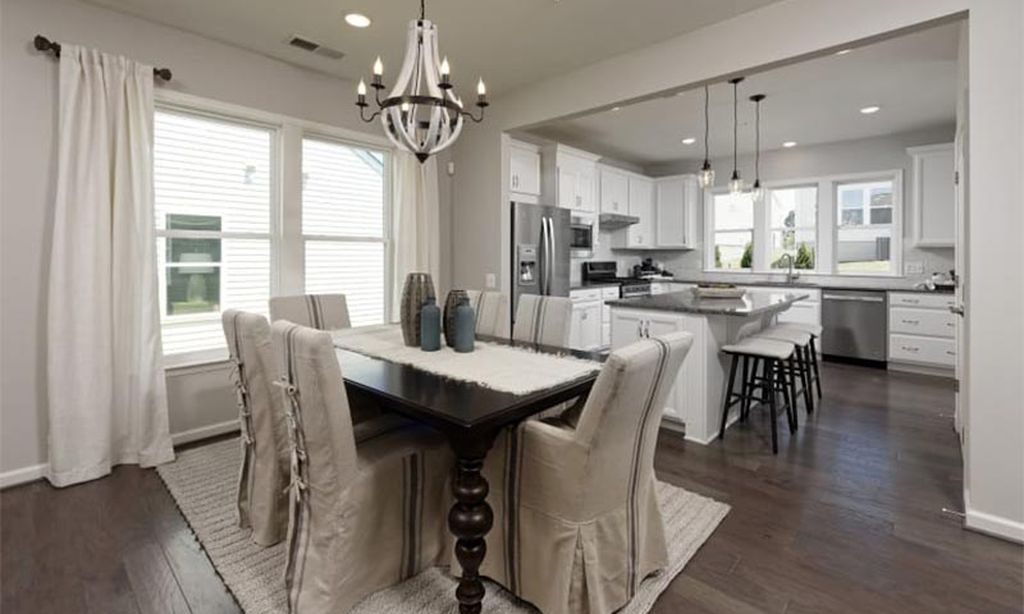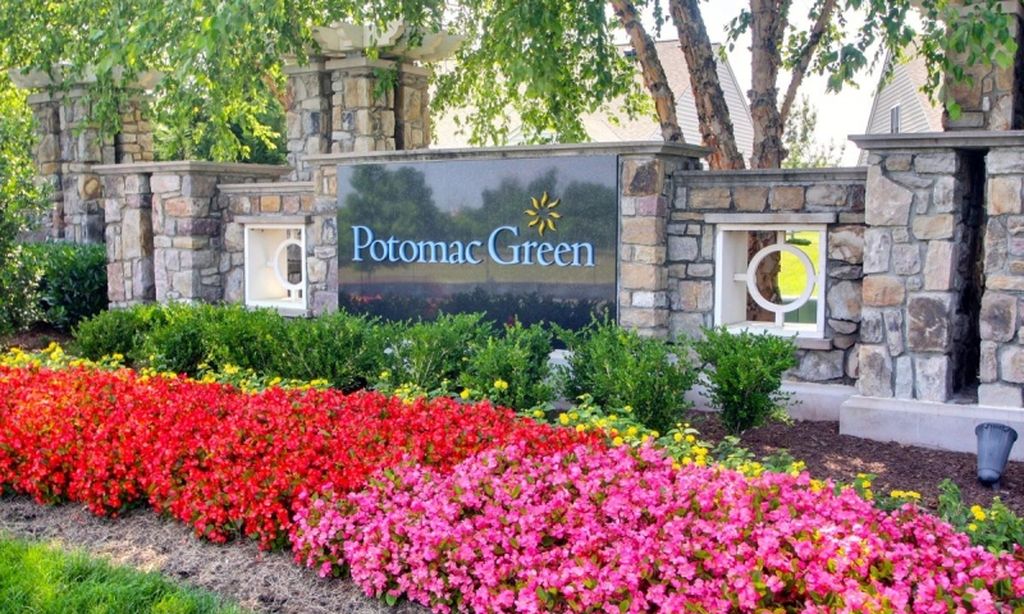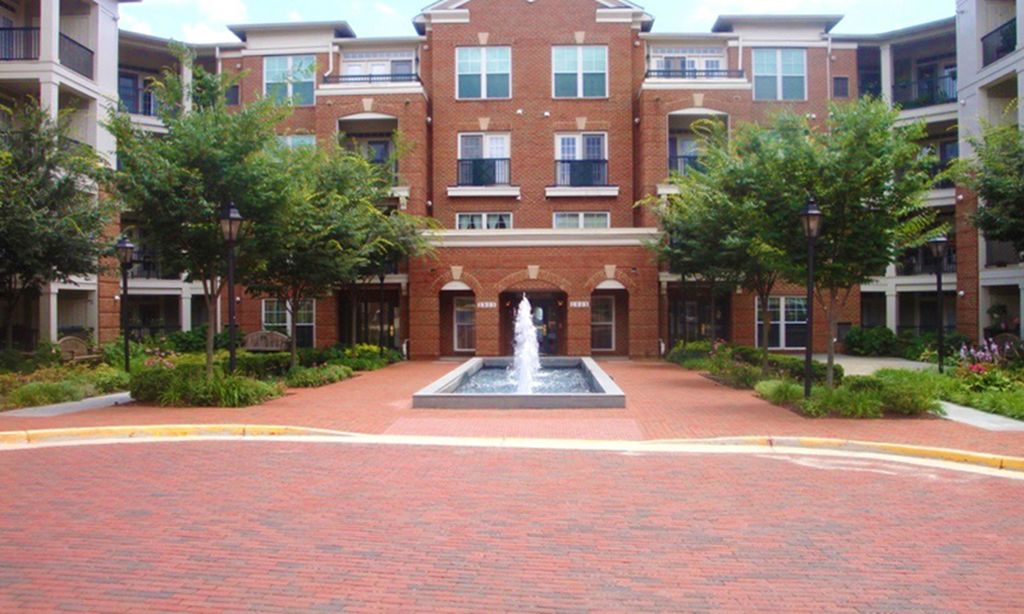- 3 beds
- 3 baths
- 3,953 sq ft
5332 Antioch Ridge Dr, Haymarket, VA, 20169
Community: Regency at Dominion Valley
-
Year built
2004
-
Lot size
7,945 sq ft
-
Price per sq ft
$240
-
Taxes
$7723 / Yr
-
HOA fees
$380 / Mo
-
Last updated
Today
-
Views
4
Questions? Call us: (571) 486-5610
Overview
Get ready to LOVE where you live in this stunning and meticulously maintained Toll Brothers Tradition model in Haymarket's premiere, amenity-rich, active adult community, Regency at Dominion Valley! This 3 bedroom, 3 full bath beauty is calling your name with its incredible curb appeal and a floor plan that just makes sense. From the charming paver driveway and brick front stoop, step into a grand foyer that welcomes you into elegant formal living and dining rooms, complete with stylish trey ceilings, tasteful trim, and soaring 10ft ceilings that stretch across the entire main level. The expansive halls connect seamlessly to the extended family room, upgraded kitchen, and sunroom – all drenched in natural light and serving up jaw-dropping views of the 2nd fairway and the lush, well-manicured backyard! Gleaming hardwood floors flow throughout the main level. Your primary bedroom is a true escape, featuring a trey ceiling and an upgraded bath with a dual vanity and separate tub and shower. The gorgeous kitchen is a chef's dream with top-of-the-line cabinetry, granite countertops, tile backsplash, and stainless-steel appliances flows easily into the Sunroom extension. A generous main-level 2nd Bedroom and remodeled Full bath round out the main level. Continue downstairs to the fully finished light-filled lower level is perfect for hosting guests offering a huge 3rd bedroom (with tray ceiling, sitting room, and walk-in closet), remodeled full bath (including granite top vanity and marble floors), a cozy gas fireplace, and a full wet bar/kitchen complete with disposal, dishwasher, microwave and beverage fridge. Ready to soak up the outdoors? Head out to your huge updated (2023) deck with low-maintenance composite decking and vinyl rails with stairs leading down to a large patio and lush backyard. Recent updates galore include a remodeled main bath (2025), new hardwood floors (2025) and plush new carpet in the lower level (2025), fresh neutral paint (2024/2025), new washer/dryer (2025), a convenient laundry sink and upper cabinets (2025), elegant new garage doors (2024), new HVAC (2024), newer roof (2018) and water heater (2021) mean you can kick back and relax from day one! Don't miss this incredible opportunity to live the good life!
Interior
Appliances
- Built-In Microwave, Cooktop, Dishwasher, Disposal, Dryer, Energy Efficient Appliances, Exhaust Fan, Oven - Double, Oven - Self Cleaning, Oven - Wall, Refrigerator, Stainless Steel Appliances, Washer, Water Heater
Bedrooms
- Bedrooms: 3
Bathrooms
- Total bathrooms: 3
- Full baths: 3
Cooling
- Central A/C
Heating
- Central
Fireplace
- 1
Features
- 2nd Kitchen, Bar, Bathroom - Soaking Tub, Bathroom - Stall Shower, Bathroom - Tub Shower, Bathroom - Walk-In Shower, Breakfast Area, Floor Plan - Open, Formal/Separate Dining Room, Kitchen - Gourmet, Kitchen - Table Space, Pantry, Primary Bath(s), Sprinkler System, Family Room Off Kitchen, Entry Level Bedroom, Crown Moldings, Chair Railings, Ceiling Fan(s), Carpet, Recessed Lighting, Upgraded Countertops, Wainscotting, Walk-in Closet(s), Wet/Dry Bar, Window Treatments, Wood Floors
Levels
- 2
Size
- 3,953 sq ft
Exterior
Patio & Porch
- Deck(s), Patio(s), Porch(es)
Roof
- Architectural Shingle
Garage
- Garage Spaces: 2
Carport
- None
Year Built
- 2004
Lot Size
- 0.18 acres
- 7,945 sq ft
Waterfront
- No
Water Source
- Public
Sewer
- Public Sewer
Community Info
HOA Fee
- $380
- Frequency: Monthly
- Includes: Cable, Club House, Common Grounds, Dining Rooms, Exercise Room, Fitness Center, Gated Community, Golf Course, Golf Course Membership Available, Jog/Walk Path, Meeting Room, Party Room, Pool - Indoor, Pool - Outdoor, Putting Green, Recreational Center, Security, Swimming Pool, Tennis Courts
Taxes
- Annual amount: $7,723.00
- Tax year: 2025
Senior Community
- No
Location
- City: Haymarket
Listing courtesy of: Kimberly Snead, Samson Properties Listing Agent Contact Information: [email protected]
Source: Bright
MLS ID: VAPW2091820
The information included in this listing is provided exclusively for consumers' personal, non-commercial use and may not be used for any purpose other than to identify prospective properties consumers may be interested in purchasing. The information on each listing is furnished by the owner and deemed reliable to the best of his/her knowledge, but should be verified by the purchaser. BRIGHT MLS and 55places.com assume no responsibility for typographical errors, misprints or misinformation. This property is offered without respect to any protected classes in accordance with the law. Some real estate firms do not participate in IDX and their listings do not appear on this website. Some properties listed with participating firms do not appear on this website at the request of the seller.
Want to learn more about Regency at Dominion Valley?
Here is the community real estate expert who can answer your questions, take you on a tour, and help you find the perfect home.
Get started today with your personalized 55+ search experience!
Homes Sold:
55+ Homes Sold:
Sold for this Community:
Avg. Response Time:
Community Key Facts
Age Restrictions
- 55+
Amenities & Lifestyle
- See Regency at Dominion Valley amenities
- See Regency at Dominion Valley clubs, activities, and classes
Homes in Community
- Total Homes: 855
- Home Types: Single-Family, Attached, Condos
Gated
- Yes
Construction
- Construction Dates: 2001 - 2017
- Builder: Toll Brothers
Similar homes in this community
Popular cities in Virginia
The following amenities are available to Regency at Dominion Valley - Haymarket, VA residents:
- Clubhouse/Amenity Center
- Golf Course
- Restaurant
- Fitness Center
- Indoor Pool
- Outdoor Pool
- Aerobics & Dance Studio
- Card Room
- Arts & Crafts Studio
- Ballroom
- Computers
- Library
- Billiards
- Walking & Biking Trails
- Tennis Courts
- Lakes - Scenic Lakes & Ponds
- Outdoor Amphitheater
- On-site Retail
- Multipurpose Room
There are plenty of activities available in Regency at Dominion Valley. Here is a sample of some of the clubs, activities and classes offered here.
- A/V Working Group
- Alzheimer's Caregivers Support Group
- Aqua Fit Class
- Better Bones and Balance
- Billiards
- Bingo
- Bridge Babes
- Chess Club
- Coffee Cafe
- Core Strength and Stability
- Corkers
- Couples Bunco
- Duplicate Bridge
- Education Club
- F&B Focus Group
- Fine Arts
- Game Makers
- Gold Dinner
- Happy Hour
- Holiday Parties
- Investment Club
- Meditation
- Men's Bible Study
- Men's Tennis
- Pen & Brush
- Planned Trips
- Regency Cocoon Aquatic Club
- RLGA Luncheon
- RMGA Lunch
- Stitchers
- Stretch, Flex and Tone
- Themed Parties
- Yoga
- Zumba






