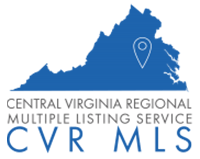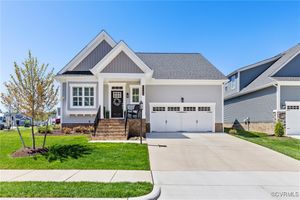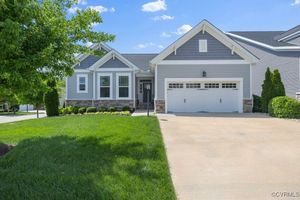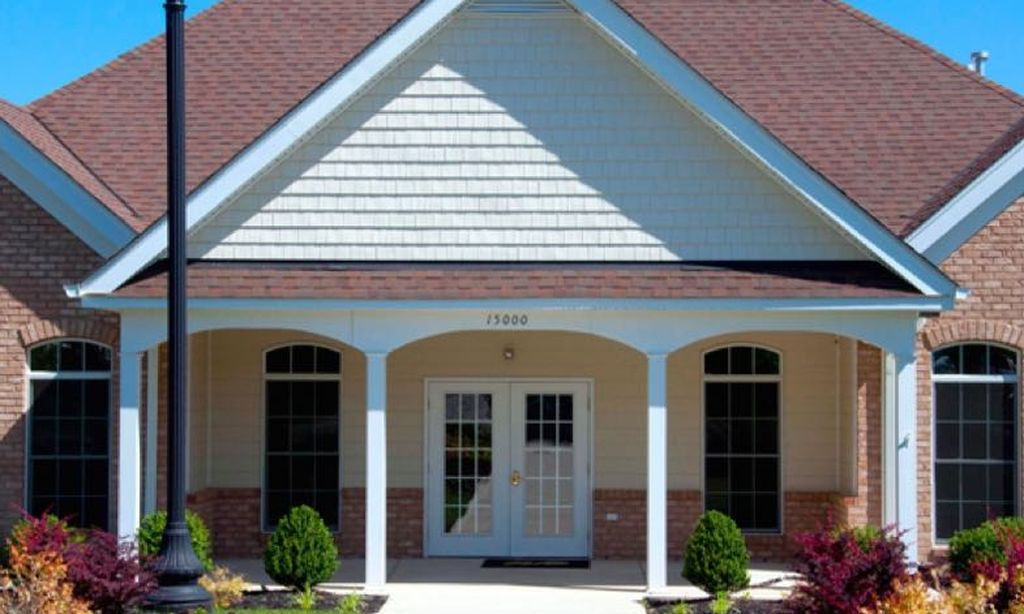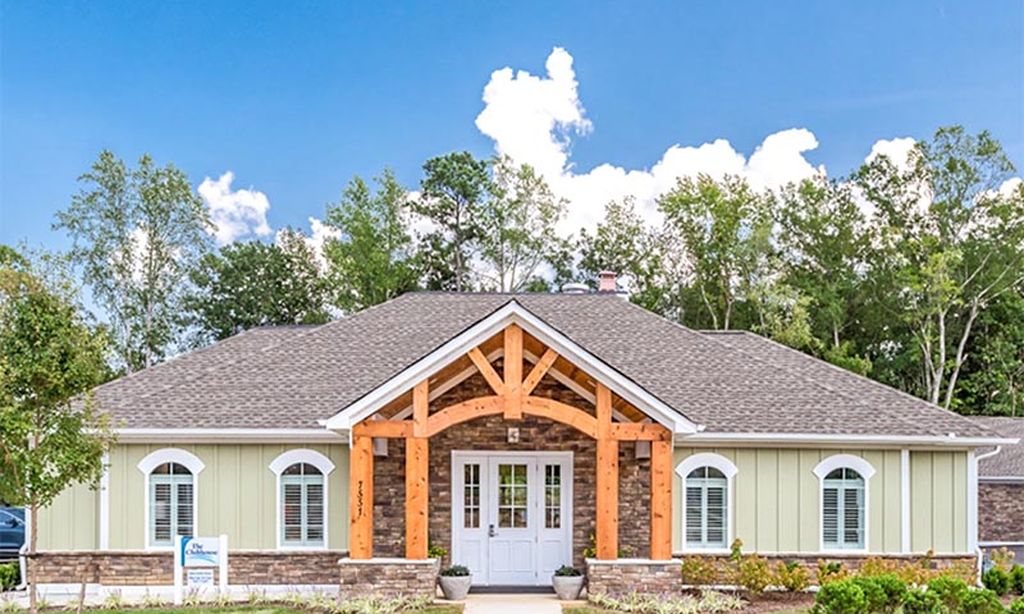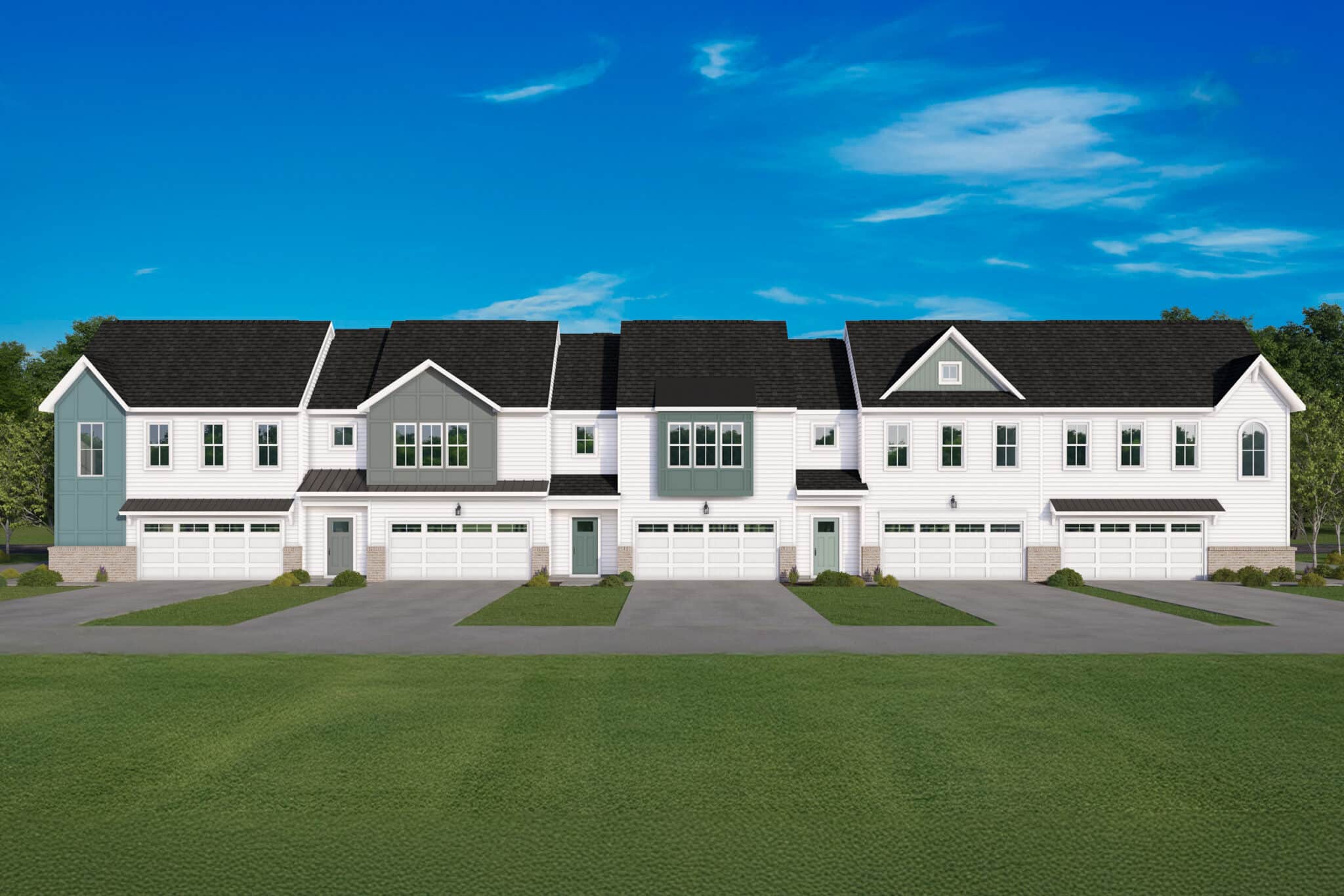- 4 beds
- 3 baths
- 3,280 sq ft
9031 Sharpe Ct, Chesterfield, VA, 23832
Community: Kenbrook at Harpers Mill
-
Home type
Single family
-
Year built
2021
-
Lot size
7,806 sq ft
-
Price per sq ft
$206
-
Taxes
$5469 / Yr
-
HOA fees
$220 / Mo
-
Last updated
Today
-
Views
20
-
Saves
1
Questions? Call us: (804) 538-4075
Overview
Welcome to 9031 Sharp Court, the premier Eagle Homes floor plan in Kenbrook’s 55+ active-adult enclave of Harpers Mill. This like-new residence offers 3,280 sf of luxurious, low-maintenance living on a private, tree-lined lot. Enjoy seamless one-floor living with a grand formal dining room, dedicated home office, and a chef’s kitchen featuring a large center island, breakfast nook, Butler’s pantry with wine fridge, and a huge add’l walk in pantry. Relax in the adjacent family room beside a double-sided stone gas fireplace. The spacious primary suite boasts dual vanities, a zero-entry shower, and an oversized walk-in closet. A generous mud/laundry room and an attached two-car garage add everyday convenience. Upstairs, discover three versatile guest rooms and an additional full bath—perfect for visiting friends or hobby space. Step outside to two serene outdoor living areas and savor all that Kenbrook offers: sidewalks, community fire pit, pickleball courts, and weekly social gatherings to foster a true sense of community…not to mention the 5 miles of walking trails, community pool and clubhouse, dog park, and more in the greater Harper’s Mill neighborhood. Make this home yours today!
Interior
Appliances
- Dishwasher, Exhaust Fan, Electric Water Heater, Some Gas Appliances, Disposal, Microwave, Oven, Refrigerator, Water Heater
Bedrooms
- Bedrooms: 4
Bathrooms
- Total bathrooms: 3
- Half baths: 1
- Full baths: 2
Laundry
- Washer Hookup
- Dryer Hookup
Cooling
- Central Air
Heating
- Forced Air, Natural Gas
Fireplace
- 1
Features
- Butler Pantry, Breakfast Area, Separate/Formal Dining Room, Double Vanity, Eat-in Kitchen, Fireplace, Granite Counters, High Ceilings, Kitchen Island, Main Level Primary, Pantry, Recessed Lighting, Walk-In Closet(s)
Size
- 3,280 sq ft
Exterior
Patio & Porch
- Front Porch, Side Porch
Garage
- Attached
- Garage Spaces: 2
- Attached
- DirectAccess
- Driveway
- Garage
- GarageDoorOpener
- Paved
Carport
- None
Year Built
- 2021
Lot Size
- 0.18 acres
- 7,806 sq ft
Waterfront
- No
Water Source
- Public
Sewer
- Public Sewer
Community Info
HOA Fee
- $220
- Frequency: Monthly
- Includes: Landscaping, Management
Taxes
- Annual amount: $5,469.30
- Tax year: 2024
Senior Community
- No
Features
- CommonGroundsArea, Clubhouse, HomeOwnersAssociation, Playground, Park, Pool, SportsField, TrailsPaths
Location
- City: Chesterfield
- County/Parrish: Chesterfield
Listing courtesy of: Rick Cox, The Rick Cox Realty Group Listing Agent Contact Information: (804) 920-1738
Source: Cvrmls
MLS ID: 2509750
© 2025 Central Virginia Regional Multiple Listing Service. All rights reserved. The data relating to real estate for sale on this website comes in part from the IDX Program of the Central Virginia Regional Multiple Listing Service. The data is deemed reliable but not guranteed accurate by Central Virginia Regional Multiple Listing Service. Listing information is intended only for personal, non-commercial use and may not be used for any purpose other than to identify prospective properties consumers may be interested in purchasing.
Want to learn more about Kenbrook at Harpers Mill?
Here is the community real estate expert who can answer your questions, take you on a tour, and help you find the perfect home.
Get started today with your personalized 55+ search experience!
Homes Sold:
55+ Homes Sold:
Sold for this Community:
Avg. Response Time:
Community Key Facts
Age Restrictions
- 55+
Amenities & Lifestyle
- See Kenbrook at Harpers Mill amenities
- See Kenbrook at Harpers Mill clubs, activities, and classes
Homes in Community
- Total Homes: 150
- Home Types: Single-Family
Gated
- No
Construction
- Construction Dates: 2018 - Present
- Builder: Eagle Construction, Ryan Homes
Similar homes in this community
Popular cities in Virginia
The following amenities are available to Kenbrook at Harpers Mill - Chesterfield, VA residents:
- Clubhouse/Amenity Center
- Outdoor Pool
- Walking & Biking Trails
- Bocce Ball Courts
- Volleyball Court
- Parks & Natural Space
- Playground for Grandkids
- Demonstration Kitchen
- Outdoor Patio
- Pet Park
- On-site Retail
- Multipurpose Room
- Misc.
- Sports Courts
There are plenty of activities available in Kenbrook at Harpers Mill. Here is a sample of some of the clubs, activities and classes offered here.
- Bocce
- Corn Hole
- Holiday Parties
- Soccer
- Social Events
- Swimming
- Volleyball
