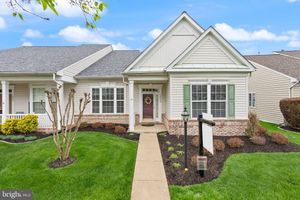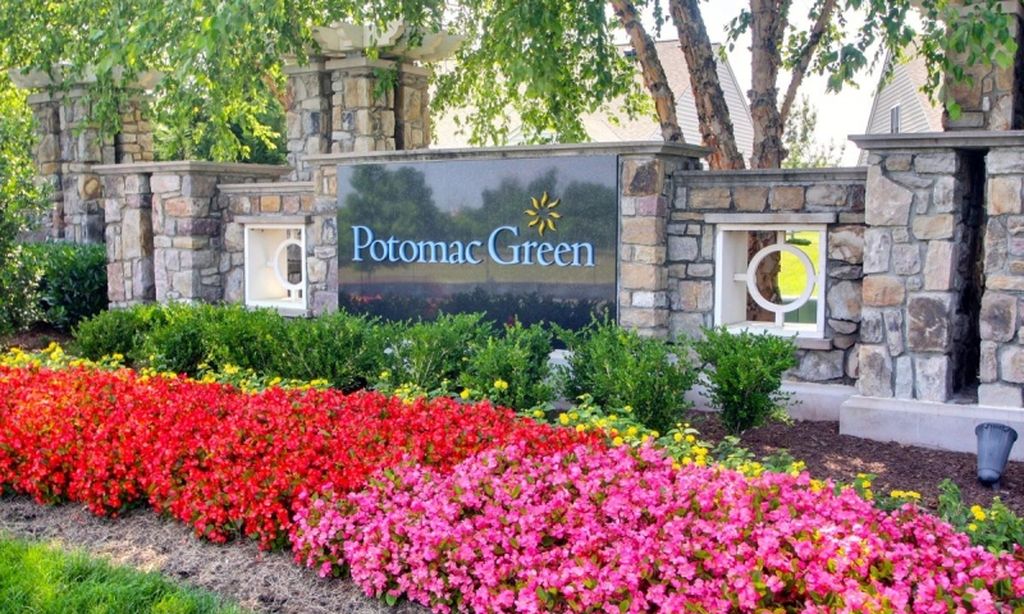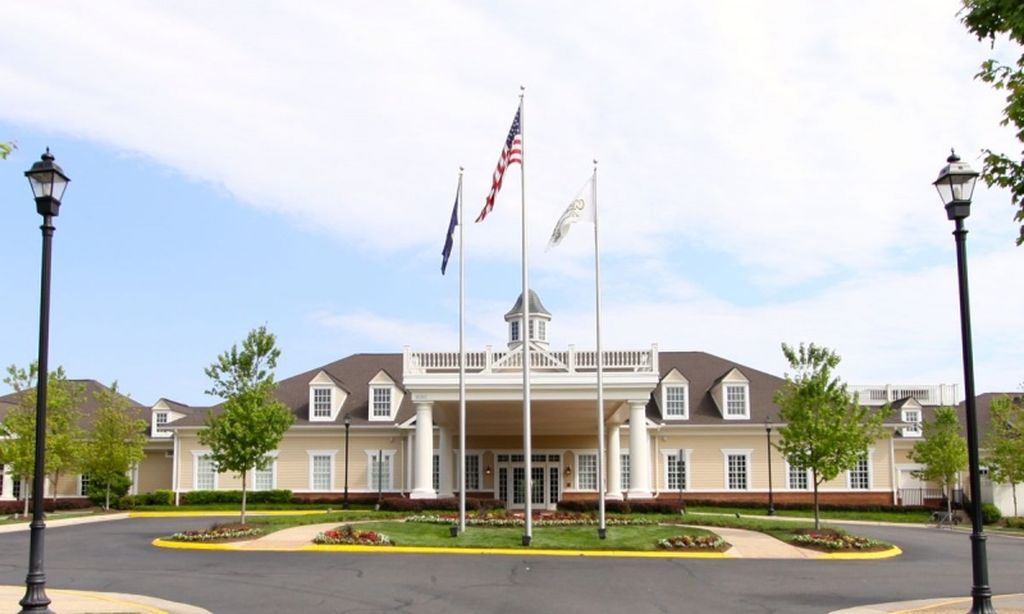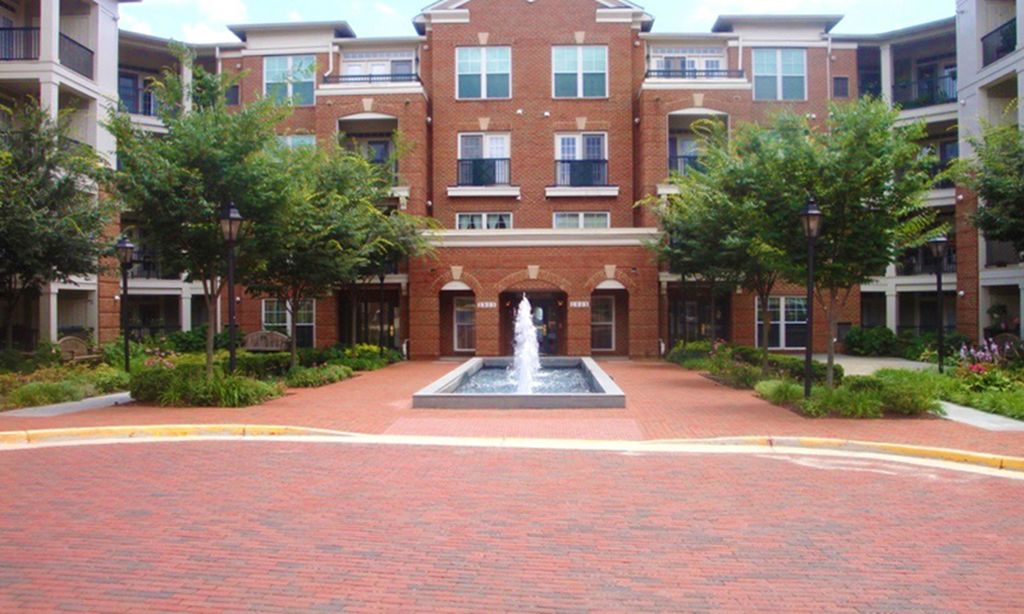-
Year built
2006
-
Lot size
5,723 sq ft
-
Price per sq ft
$150
-
Taxes
$5870 / Yr
-
HOA fees
$317 / Mo
-
Last updated
1 day ago
-
Views
5
Questions? Call us: (540) 340-6740
Overview
Welcome to the James Madison model in the vibrant 55+ community of Dunbarton in Bristow! As you step inside, you're greeted by hardwood floors in the entry and main level office. The office has a bay window and high ceilings making it the perfect place to work or relax. The living room and dining room combo is a favorite feature, with a 3-sided fireplace that's perfect for cozy nights in. The primary bedroom on the main level is a serene retreat, complete with an en suite bath that features a relaxing jacuzzi tub and separate stand-up shower. A convenient powder room on the main level adds to the home's functionality. The heart of the home is the kitchen, equipped with an abundance of cabinetry, a pantry, and a cooktop in the island. The adjacent family room is filled with natural light pouring in through the large Palladian window, creating the perfect spot to relax and unwind. The upper level boasts three spacious bedrooms and a full bath, plus the added bonus of solar tubes in the hallway and bath, bringing in even more natural light. But that's not all - the fully finished basement is an entertainer's dream, complete with a rec room, kitchenette, den/5th bedroom, and a full bath with another jacuzzi tub and stand-up shower. A workshop and rear walk-up basement add to the home's versatility. Outdoor enthusiasts will love the rear-loaded two-car garage and the community's amenities, which offer a wide range of activities to enjoy. Don't miss out on this incredible opportunity to live in the desirable Dunbarton community!
Interior
Appliances
- Built-In Microwave, Cooktop, Dishwasher, Disposal, Dryer, Humidifier, Icemaker, Microwave, Oven - Wall, Refrigerator, Washer, Water Heater
Bedrooms
- Bedrooms: 4
Bathrooms
- Total bathrooms: 4
- Half baths: 1
- Full baths: 3
Cooling
- Central A/C
Heating
- Forced Air
Fireplace
- 1
Features
- Attic, Bathroom - Soaking Tub, Bathroom - Stall Shower, Carpet, Ceiling Fan(s), Crown Moldings, Dining Area, Entry Level Bedroom, Family Room Off Kitchen, Floor Plan - Traditional, Kitchen - Island, Pantry, Primary Bath(s), Solar Tube(s), Upgraded Countertops, Walk-in Closet(s), Water Treat System, Wood Floors
Levels
- 3
Size
- 4,661 sq ft
Exterior
Garage
- Garage Spaces: 2
Carport
- None
Year Built
- 2006
Lot Size
- 0.13 acres
- 5,723 sq ft
Waterfront
- No
Water Source
- Public
Sewer
- Public Sewer
Community Info
HOA Fee
- $317
- Frequency: Monthly
- Includes: Billiard Room, Club House, Common Grounds, Fitness Center, Game Room, Gated Community, Jog/Walk Path, Library, Pool - Indoor, Pool - Outdoor, Putting Green, Tennis Courts
Taxes
- Annual amount: $5,870.00
- Tax year: 2025
Senior Community
- No
Location
- City: Bristow
Listing courtesy of: Karyl G Allen, Pearson Smith Realty LLC Listing Agent Contact Information: [email protected]
Source: Bright
MLS ID: VAPW2092306
The information included in this listing is provided exclusively for consumers' personal, non-commercial use and may not be used for any purpose other than to identify prospective properties consumers may be interested in purchasing. The information on each listing is furnished by the owner and deemed reliable to the best of his/her knowledge, but should be verified by the purchaser. BRIGHT MLS and 55places.com assume no responsibility for typographical errors, misprints or misinformation. This property is offered without respect to any protected classes in accordance with the law. Some real estate firms do not participate in IDX and their listings do not appear on this website. Some properties listed with participating firms do not appear on this website at the request of the seller.
Want to learn more about Dunbarton?
Here is the community real estate expert who can answer your questions, take you on a tour, and help you find the perfect home.
Get started today with your personalized 55+ search experience!
Homes Sold:
55+ Homes Sold:
Sold for this Community:
Avg. Response Time:
Community Key Facts
Age Restrictions
- 55+
Amenities & Lifestyle
- See Dunbarton amenities
- See Dunbarton clubs, activities, and classes
Homes in Community
- Total Homes: 479
- Home Types: Attached, Single-Family
Gated
- Yes
Construction
- Construction Dates: 2000 - 2009
- Builder: Patriot Homes, Brookfield Homes
Similar homes in this community
Popular cities in Virginia
The following amenities are available to Dunbarton - Bristow, VA residents:
- Clubhouse/Amenity Center
- Fitness Center
- Indoor Pool
- Outdoor Pool
- Card Room
- Ballroom
- Library
- Billiards
- Walking & Biking Trails
- Tennis Courts
- Pickleball Courts
- Parks & Natural Space
- Golf Practice Facilities/Putting Green
- Gathering Areas
There are plenty of activities available in Dunbarton. Here is a sample of some of the clubs, activities and classes offered here.
- Aerobics
- Aquatics
- Bible Study
- Billiards
- Book Club
- Bowling
- Bridge
- Bunco
- Community Breakfast
- Cooking Class
- Dominoes
- Dubarton Dolls
- Fabulous Fusion
- Flying Solo
- Gentle Waters
- HUGS
- Ladies' Lunch
- Line Dancing
- LLI
- Low Impact Aerobics
- Mah Jongg
- Men's Lunch
- Movie Night
- Pickleball
- Scapbook Club
- Stitch & Rip
- Stretch & Tone
- Tennis
- The User Group (THUGS)
- TOPS
- Water Aerobics
- Water Colors
- Wine Tasting






