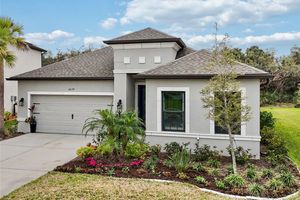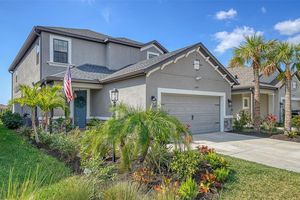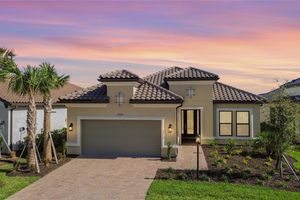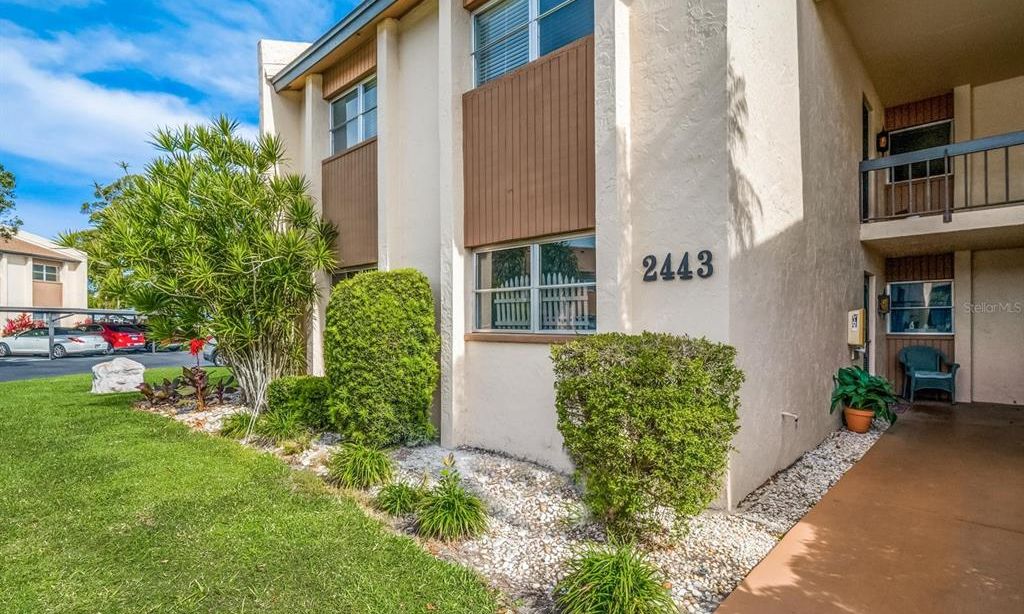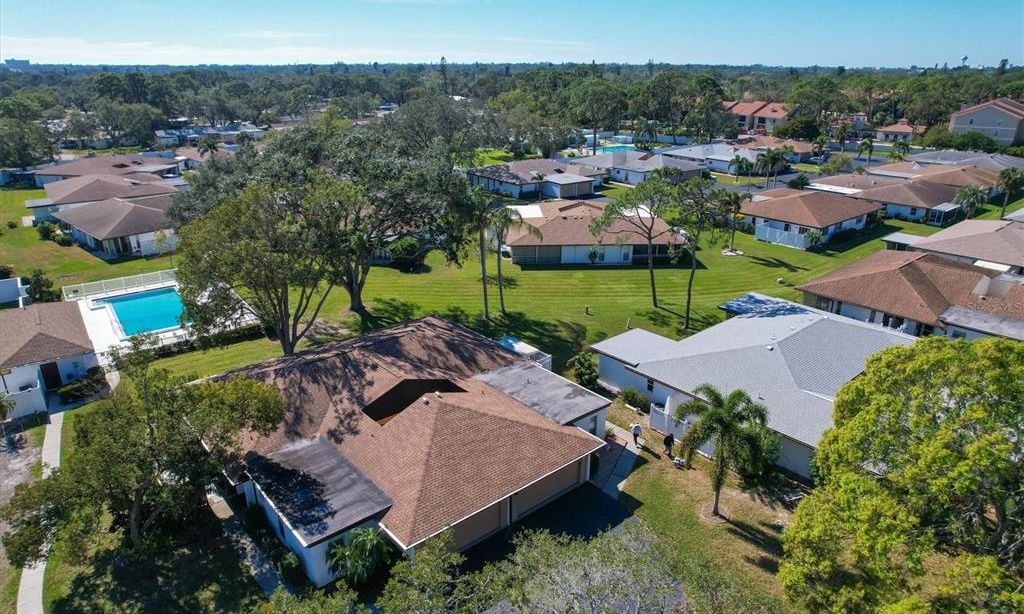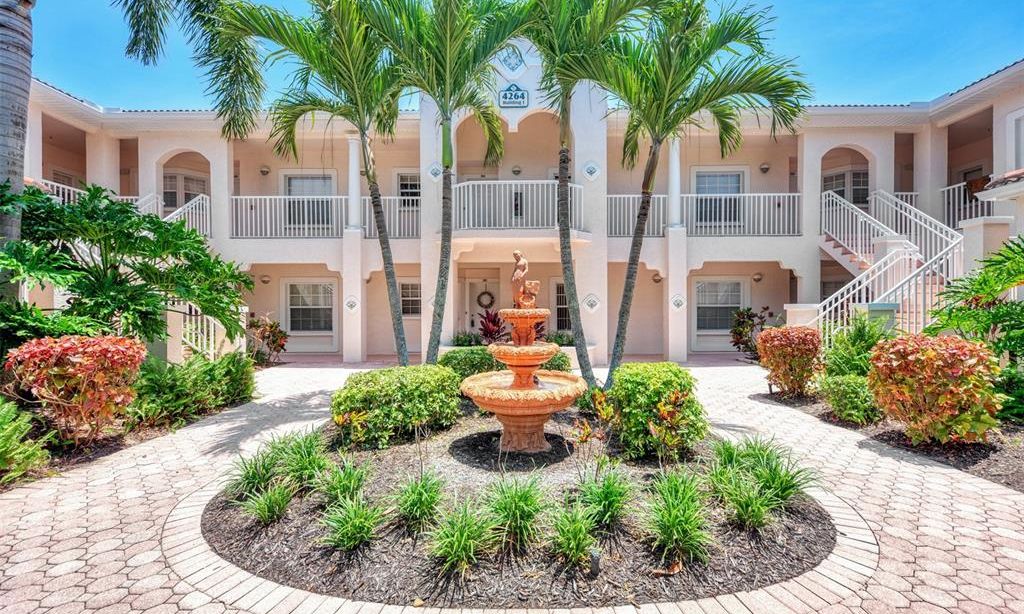- 5 beds
- 5 baths
- 3,519 sq ft
10203 Milky Way Cir, Sarasota, FL, 34241
Community: Esplanade at Skye Ranch
-
Home type
Single family
-
Year built
2022
-
Lot size
10,429 sq ft
-
Price per sq ft
$291
-
Taxes
$9818 / Yr
-
HOA fees
$659 / Qtr
-
Last updated
2 days ago
-
Views
5
Questions? Call us: (941) 263-2971
Overview
One or more photo(s) has been virtually staged. Experience Luxury Living in the Award-Winning Skye Ranch Community. Welcome to this meticulously designed 5-bedroom, 4.5-bathroom home by Taylor Morrison, located in the highly sought-after Skye Ranch. As you enter through the grand double doors, you'll be greeted by a spacious foyer with soaring 2-story ceilings, setting the tone for the open-concept layout that flows effortlessly throughout the home. Off the foyer, you'll find a convenient half bath, a laundry room, and a private fifth bedroom with an ensuite bathroom—ideal for guests or a home office. At the heart of the home is the expansive great room, featuring oversized sliding glass doors that lead out to a sun-drenched lanai, creating a seamless indoor-outdoor living experience. The gourmet kitchen, which overlooks this space, boasts upgraded granite countertops, top-level cabinetry, a large walk-in pantry, and an oversized center island with a sink—perfect for entertaining. The adjoining dining room completes the central living area, making this home perfect for gatherings. The downstairs primary suite is a serene retreat, offering a spa-inspired bathroom with a luxurious shower, a soaking tub, separate vanities, a private water closet, and a spacious walk-in closet. Upstairs, you'll find three additional bedrooms and two full bathrooms. The second bedroom features a walk-in closet and an ensuite bathroom. Bedrooms 3 and 4 share a Jack-and-Jill bathroom with dual sinks. The expansive game room ties everything together, offering a perfect space for movie nights, gaming, or study sessions. This home is set on a larger lot that backs up to a tranquil preserve, providing peaceful, unobstructed views. The heated, saltwater pool and surrounding outdoor space make it the ideal setting for relaxation or entertaining. The extended lanai and custom patio bar are perfect for watching the big game poolside with family and friends, making every gathering even more special. Built to withstand the elements, this home is solid and has had no issues with previous hurricanes, offering peace of mind during storm season. Additional features include a gourmet kitchen with premium granite countertops, top-level cabinetry, and a luxurious primary suite. With 3,519 square feet of meticulously designed space, this home is move-in ready and waiting for you. Skye Ranch Community Amenities: Gated, nature-focused community with preserves and trails Resort-style pool, clubhouse, splash pad, and tennis/pickleball courts State-of-the-art fitness center, basketball court, rock climbing wall, and cafe Over 20 miles of nature trails and parks Access to top-rated schools, with the new K-8 school within a short distance or a short golf cart ride away—set to open this fall Minutes from iconic Siesta Key Beach This is a home that offers it all—luxury, convenience, and a truly exceptional lifestyle. Why wait for a new build when you can move into this immaculate, ready-to-go home? Schedule your tour today!
Interior
Appliances
- Bar Fridge, Dishwasher, Disposal, Electric Water Heater, Microwave, Range, Range Hood, Refrigerator
Bedrooms
- Bedrooms: 5
Bathrooms
- Total bathrooms: 5
- Half baths: 1
- Full baths: 4
Laundry
- Inside
- Laundry Room
Cooling
- Central Air
Heating
- Electric
Fireplace
- None
Features
- Dry Bar, Eat-in Kitchen, Kitchen/Family Room Combo, Main Level Primary, Solid Surface Counters, Solid-Wood Cabinets, Stone Counters, Thermostat, Walk-In Closet(s)
Levels
- Two
Size
- 3,519 sq ft
Exterior
Patio & Porch
- Enclosed, Patio
Roof
- Shingle
Garage
- Attached
- Garage Spaces: 3
- Driveway
Carport
- None
Year Built
- 2022
Lot Size
- 0.24 acres
- 10,429 sq ft
Waterfront
- No
Water Source
- Public
Sewer
- Public Sewer
Community Info
HOA Fee
- $659
- Frequency: Quarterly
- Includes: Basketball Court, Clubhouse, Fitness Center, Gated, Park, Pickleball, Playground, Pool, Recreation Facilities, Security, Spa/Hot Tub, Tennis Court(s)
Taxes
- Annual amount: $9,817.90
- Tax year: 2024
Senior Community
- No
Features
- Clubhouse, Deed Restrictions, Dog Park, Fitness Center, Gated, Golf Carts Permitted, Park, Playground, Pool, Tennis Court(s)
Location
- City: Sarasota
- County/Parrish: Sarasota
- Township: 37S
Listing courtesy of: Sean Hickey, FINE PROPERTIES, 941-782-0000
Source: Stellar
MLS ID: A4643091
Listings courtesy of Stellar MLS as distributed by MLS GRID. Based on information submitted to the MLS GRID as of Apr 25, 2025, 06:33am PDT. All data is obtained from various sources and may not have been verified by broker or MLS GRID. Supplied Open House Information is subject to change without notice. All information should be independently reviewed and verified for accuracy. Properties may or may not be listed by the office/agent presenting the information. Properties displayed may be listed or sold by various participants in the MLS.
Want to learn more about Esplanade at Skye Ranch?
Here is the community real estate expert who can answer your questions, take you on a tour, and help you find the perfect home.
Get started today with your personalized 55+ search experience!
Homes Sold:
55+ Homes Sold:
Sold for this Community:
Avg. Response Time:
Community Key Facts
Age Restrictions
- None
Amenities & Lifestyle
- See Esplanade at Skye Ranch amenities
- See Esplanade at Skye Ranch clubs, activities, and classes
Homes in Community
- Total Homes: 150
- Home Types: Single-Family, Attached
Gated
- Yes
Construction
- Construction Dates: 2020 - Present
- Builder: Taylor Morrison
Similar homes in this community
Popular cities in Florida
The following amenities are available to Esplanade at Skye Ranch - Sarasota, FL residents:
- Clubhouse/Amenity Center
- Fitness Center
- Outdoor Pool
- Basketball Court
- Parks & Natural Space
- Soccer Fields
- Outdoor Patio
- Pet Park
- Multipurpose Room
- Sports Courts
There are plenty of activities available in Esplanade at Skye Ranch. Here is a sample of some of the clubs, activities and classes offered here.
- Basketball
- Pickleball
- Tennis

