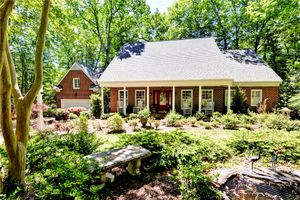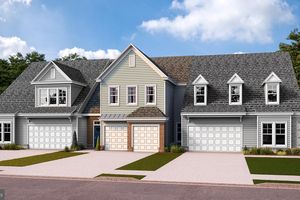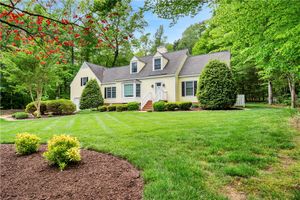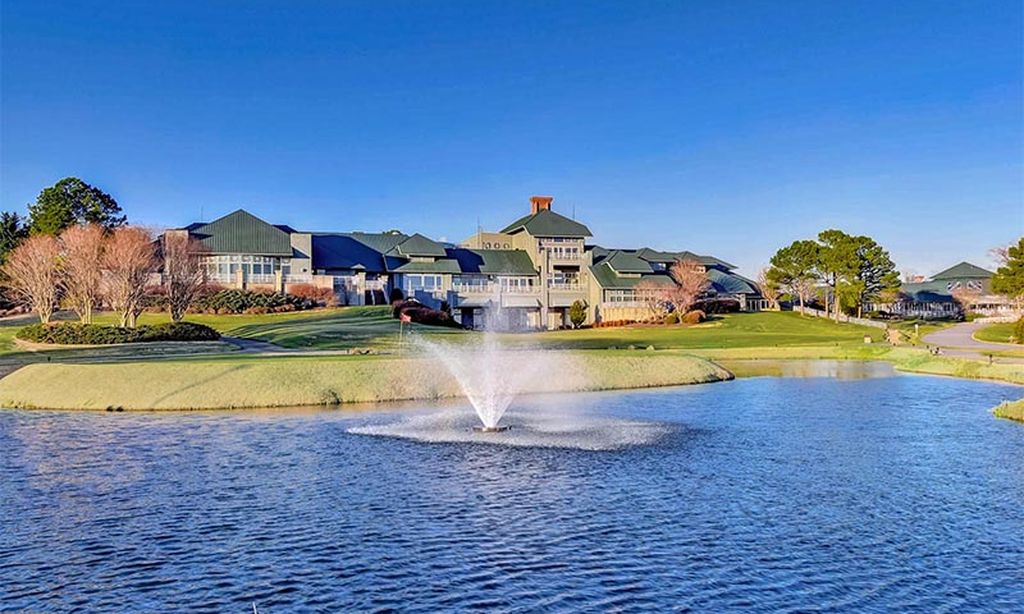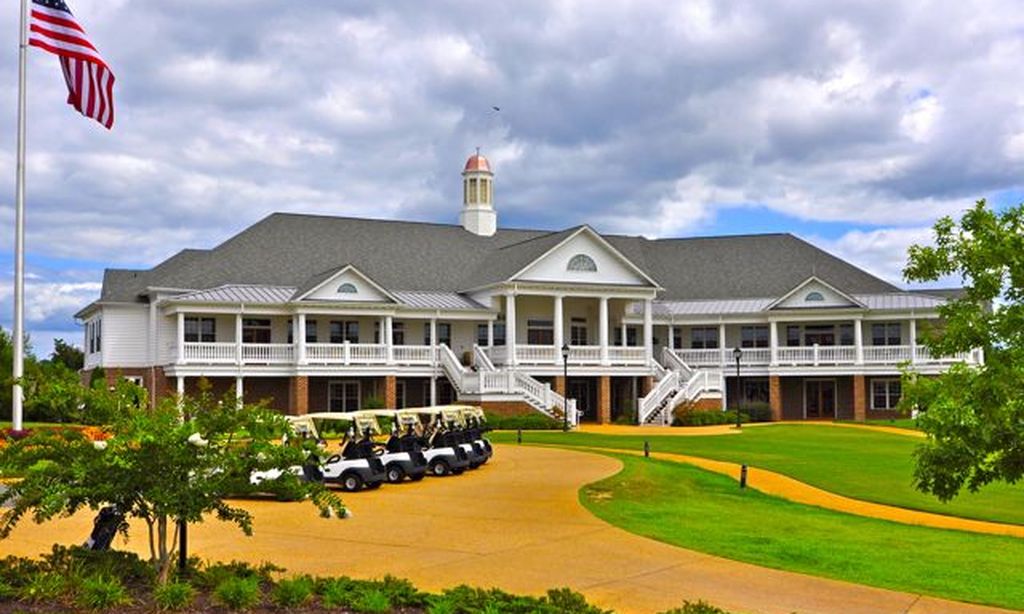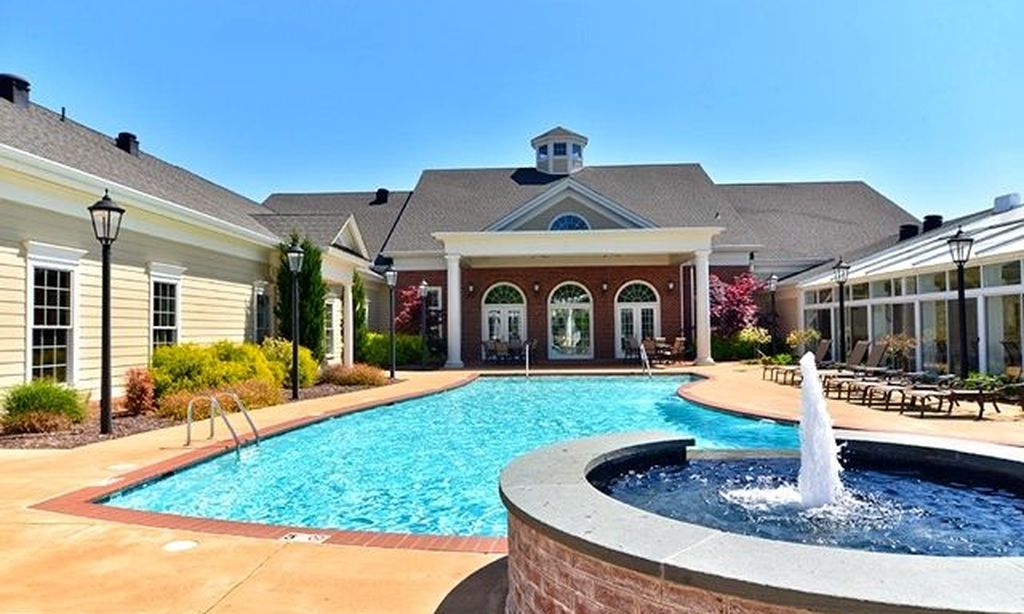-
Home type
Detached
-
Year built
2004
-
Lot size
28,314 sq ft
-
Price per sq ft
$248
-
Taxes
$6496 / Yr
-
HOA fees
$195 / Mo
-
Last updated
Today
-
Views
4
Questions? Call us: (757) 703-3175
Overview
Experience luxury living in the sought-after Southport section of Ford’s Colony. This spectacular Shield Townhouse, a Southern Living floor plan, showcases exceptional design and comfort. The well-planned layout includes a first-floor primary suite, private in-law/au pair suite and three other bedrooms, each with an en suite bath. A three-car garage and new heated and cooled pool with travertine tile, waterfalls and a fire pit create the ultimate outdoor retreat. The gourmet kitchen features two Bosch dishwashers, two KitchenAid refrigerators, six-burner gas range, double ovens, warming drawer and a large walk-in pantry. The great room has built-ins, a gas fireplace and plantation shutters, all overlooking the pool and patio. The first-floor primary suite offers a beamed ceiling, his and hers walk-in closets and a spa-like bath. A private office with a separate entrance and half bath ensures flexibility and convenience. Upstairs, two bedrooms share a Jack & Jill bath, while Bedroom 4 offers a private en suite. Access a bonus suite with full bath and walk-in closet via a back staircase. Add’l: 10-foot ceilings, central vacuum, fencing, water softener, holiday lighting switch.
Interior
Appliances
- Double Oven, Dryer, Dishwasher, Exhaust Fan, Some Gas Appliances, Disposal, Gas Water Heater, Microwave, Refrigerator, Range Hood, Water Softener, Water Heater, Washer
Bedrooms
- Bedrooms: 5
Bathrooms
- Total bathrooms: 6
- Half baths: 2
- Full baths: 4
Laundry
- Washer Hookup
- Dryer Hookup
Cooling
- Central Air, Zoned
Heating
- Forced Air, Natural Gas, Zoned
Fireplace
- 1
Features
- Attic Access, Beamed Ceilings, Bookcases, Built-in Features, Butler Pantry, Ceiling Fan(s), Dining Area, Separate/Formal Dining Room, Double Vanity, Eat-in Kitchen, French Door(s)/Atrium Door(s), Granite Counters, Garden Tub/Roman Tub, High Ceilings, Kitchen Island, Loft, Multiple Primary Suites, Pantry, Recessed Lighting, Walk-In Closet(s), Central Vacuum
Levels
- Two
Size
- 5,035 sq ft
Exterior
Patio & Porch
- Rear Porch, Front Porch, Patio
Roof
- Asphalt,Composition,Shingle
Garage
- Attached
- Garage Spaces:
- Attached
- DirectAccess
- Driveway
- Garage
- GarageDoorOpener
- Oversized
- Paved
- GarageFacesRear
- TwoSpaces
- Boat
- RvAccessParking
- ThreeOrMoreSpaces
Carport
- None
Year Built
- 2004
Lot Size
- 0.65 acres
- 28,314 sq ft
Waterfront
- No
Water Source
- Public
Sewer
- Public Sewer
Community Info
HOA Fee
- $195
- Frequency: Monthly
Taxes
- Annual amount: $6,496.00
- Tax year: 2024
Senior Community
- No
Features
- BasketballCourt, CommonGroundsArea, Clubhouse, CommunityPool, Golf, Gated, Lake, Playground, Park, Pond, Pool, SportsField, TennisCourts, TrailsPaths
Location
- City: Williamsburg
- County/Parrish: James City Co.
Listing courtesy of: Deelyn Robinson, Liz Moore & Associates-2 Listing Agent Contact Information: deelynrobinson@lizmoore.com
Source: Wmlst
MLS ID: 2500727
© 2025 WMLS. All rights reserved. The property data as provided by 55places.com is believed to be correct, however, interested parties are advised to confirm the information prior to making a purchase decision. The data relating to real estate for sale on this website comes in part from the Internet Data Exchange Program of the WMLS. Real estate listings held by brokerage firms other than 55places.com are marked with the Internet Data Exchange logo or the Internet Data Exchange brief/thumbnail logo and detailed information about them includes the name of the listing firms.
Want to learn more about Ford’s Colony?
Here is the community real estate expert who can answer your questions, take you on a tour, and help you find the perfect home.
Get started today with your personalized 55+ search experience!
Homes Sold:
55+ Homes Sold:
Sold for this Community:
Avg. Response Time:
Community Key Facts
Age Restrictions
- None
Amenities & Lifestyle
- See Ford’s Colony amenities
- See Ford’s Colony clubs, activities, and classes
Homes in Community
- Total Homes: 3,250
- Home Types: Attached, Condos, Single-Family
Gated
- Yes
Construction
- Construction Dates: 1987 - Present
- Builder: Multiple Builders
Similar homes in this community
Popular cities in Virginia
The following amenities are available to Ford’s Colony - Williamsburg, VA residents:
- Clubhouse/Amenity Center
- Golf Course
- Restaurant
- Outdoor Pool
- Ballroom
- Walking & Biking Trails
- Tennis Courts
- Lakes - Fishing Lakes
- R.V./Boat Parking
- Parks & Natural Space
- Playground for Grandkids
- Multipurpose Room
- Business Center
- Gazebo
- Locker Rooms
- Golf Shop/Golf Services/Golf Cart Rentals
There are plenty of activities available in Ford's Colony. Here is a sample of some of the clubs, activities and classes offered here.
- Aging in Place
- Artists' League
- Bid Whist
- Biking
- Book Club
- Bosom Buddies
- Bowling
- Blood Pressure Reading Program
- BYOB
- Caring Neighbors
- CERT
- Chess Club
- CPR Training
- Colony Auto Enthusiasts
- Colony Wine & Cheese
- Computer & Technology Club
- Craft Club
- Dance Band
- Dance Club
- Dog Owners' Interest Group
- Duplicate Bridge
- Fit for Life
- Fly Fishing Club
- Ford's Colony Archery
- Ford's Colony Softball League
- Ford's Colony Volunteers for Education
- Friends & Neighbors
- Garden Club
- Genealogy Club
- Golf & Dine Society
- Golf Around
- Healthy Cooking
- Hospitality
- Jam Sessions
- Mah Jongg
- Men's Bible Study
- Model Railroad Club
- Monday Morning Bridge
- Music For Fun
- Newcomers
- Poker
- Pilates Club
- Pilates for Seniors
- Pinochle
- Round Robin Bridge
- Sea Scouts
- Silver Sneakers
- Solitaires
- Swimming
- Tai Chi
- Tennis Club
- Theater Club
- Trailblazers
- Travel Club
- Water Aerobics
- William & Mary Fan Club
- Wine & Dine
- Women's Bible Study
- Woodworkers
- Writers
- Yoga

