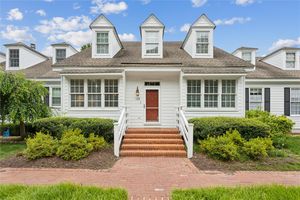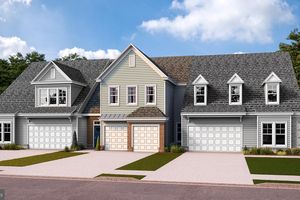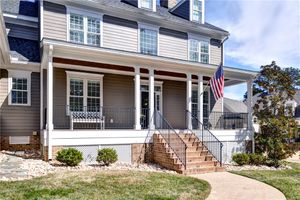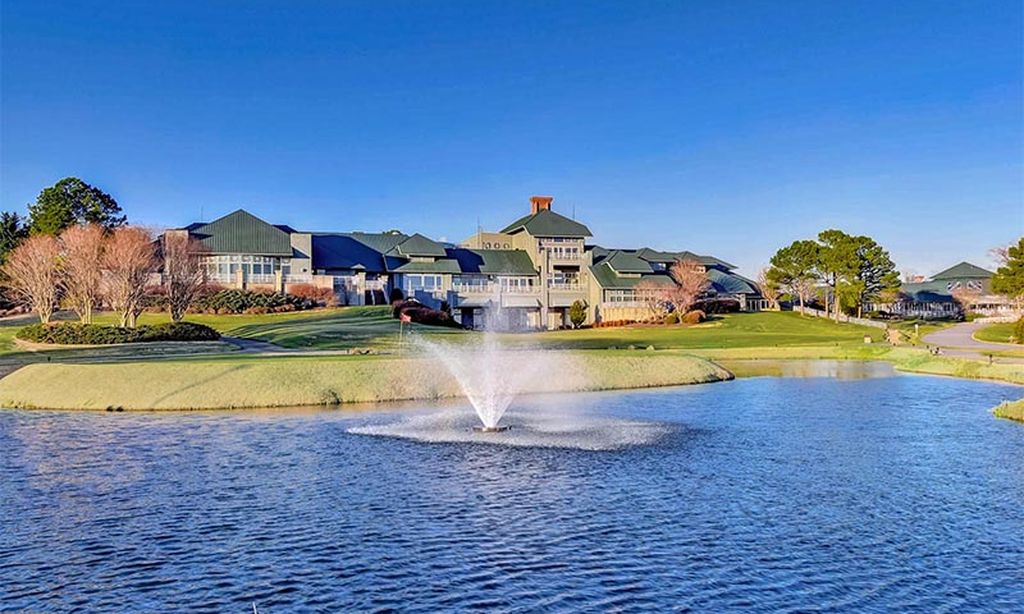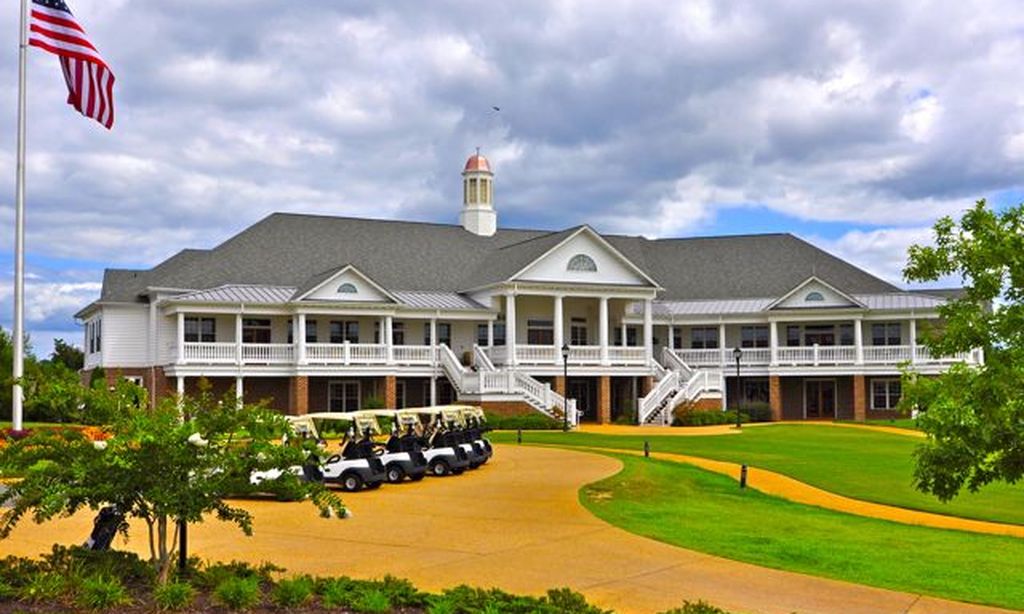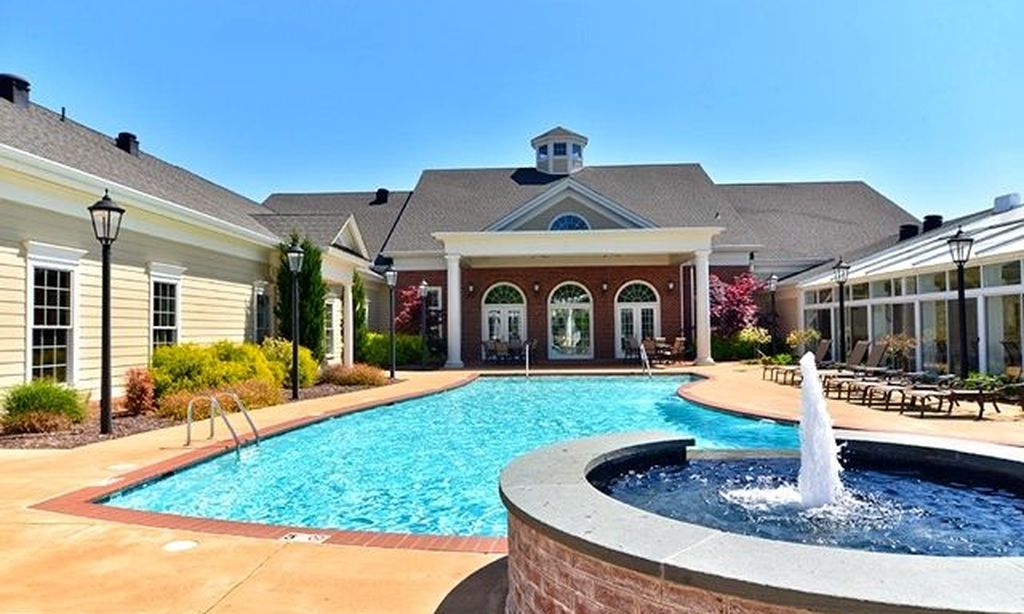-
Home type
Detached
-
Year built
1993
-
Lot size
18,295 sq ft
-
Price per sq ft
$219
-
Taxes
$4200 / Yr
-
HOA fees
$192 / Mo
-
Last updated
Today
-
Views
4
Questions? Call us: (757) 703-3175
Overview
This home is not just a living space, it’s a sanctuary built to embody the essence of peaceful living for all lifestyles. First impressions set the stage with a lush tranquil, yet low maintenance, landscape design. The path leads to a generous front porch for relaxation & reflection. A welcome foyer envelops you into the space traversing hardwood floors to living room & dining rooms; a substantial family room w fireplace; eat in kitchen; and 3 season rm. A main floor primary suite; 3 additional beds up for a total of 4 Beds/3.5 Baths. (3 bdrms have Ensuite Baths!) Upstairs also hosts a study or craft room. The kitchen boasts newer appliances (5 yrs) convection microwave that air fries too; and the back stairs from kitchen to the bonus rm completes the tour! Outside you will find an expansive oasis: a Trex deck, hard-scape patio and fireplace, additional seating area with fire pit. Each section seamlessly transitions & is perfected with natural light and privacy. New Roof 2 yrs; HVAC 8 yrs; water heater 2 yrs; Whole house generator; water filtration system/hot shot; crawl space dehumidifier; oh…and TONS of walk in storage!
Interior
Appliances
- Dryer, Dishwasher, Some Gas Appliances, Gas Water Heater, Microwave, Range, Refrigerator, Wine Cooler, Water Purifier, Washer
Bedrooms
- Bedrooms: 4
Bathrooms
- Total bathrooms: 4
- Half baths: 1
- Full baths: 3
Laundry
- Washer Hookup
- Dryer Hookup
Cooling
- Central Air
Heating
- Forced Air, Natural Gas, Zoned
Fireplace
- 1
Features
- Attic Access, Wet Bar, Bookcases, Built-in Features, Tray Ceiling(s), Ceiling Fan(s), Dining Area, Separate/Formal Dining Room, Double Vanity, Eat-in Kitchen, Granite Counters, Garden Tub/Roman Tub, High Ceilings, Kitchen Island, Skylights, Walk-In Closet(s), Window Treatments, Workshop
Levels
- Two
Size
- 3,422 sq ft
Exterior
Patio & Porch
- Rear Porch, Deck, Front Porch, Patio, Porch, Screened
Roof
- Asphalt,Shingle
Garage
- Attached
- Garage Spaces: 2
- Attached
- DirectAccess
- Driveway
- Garage
- GarageDoorOpener
- OffStreet
- Oversized
- Paved
- TwoSpaces
- Boat
- RvAccessParking
Carport
- None
Year Built
- 1993
Lot Size
- 0.42 acres
- 18,295 sq ft
Waterfront
- No
Water Source
- Public
Sewer
- Public Sewer
Community Info
HOA Fee
- $192
- Frequency: Monthly
- Includes: Management
Taxes
- Annual amount: $4,200.00
- Tax year: 2024
Senior Community
- No
Features
- BasketballCourt, CommonGroundsArea, Clubhouse, CommunityPool, Gated, Lake, Playground, Park, Pond, Pool, SportsField, TennisCourts, TrailsPaths
Location
- City: Williamsburg
- County/Parrish: James City Co.
Listing courtesy of: Elaine Roberto, Liz Moore & Associates-2 Listing Agent Contact Information: elaineroberto@lizmoore.com
Source: Wmlst
MLS ID: 2501514
© 2025 WMLS. All rights reserved. The property data as provided by 55places.com is believed to be correct, however, interested parties are advised to confirm the information prior to making a purchase decision. The data relating to real estate for sale on this website comes in part from the Internet Data Exchange Program of the WMLS. Real estate listings held by brokerage firms other than 55places.com are marked with the Internet Data Exchange logo or the Internet Data Exchange brief/thumbnail logo and detailed information about them includes the name of the listing firms.
Want to learn more about Ford’s Colony?
Here is the community real estate expert who can answer your questions, take you on a tour, and help you find the perfect home.
Get started today with your personalized 55+ search experience!
Homes Sold:
55+ Homes Sold:
Sold for this Community:
Avg. Response Time:
Community Key Facts
Age Restrictions
- None
Amenities & Lifestyle
- See Ford’s Colony amenities
- See Ford’s Colony clubs, activities, and classes
Homes in Community
- Total Homes: 3,250
- Home Types: Attached, Condos, Single-Family
Gated
- Yes
Construction
- Construction Dates: 1987 - Present
- Builder: Multiple Builders
Similar homes in this community
Popular cities in Virginia
The following amenities are available to Ford’s Colony - Williamsburg, VA residents:
- Clubhouse/Amenity Center
- Golf Course
- Restaurant
- Outdoor Pool
- Ballroom
- Walking & Biking Trails
- Tennis Courts
- Lakes - Fishing Lakes
- R.V./Boat Parking
- Parks & Natural Space
- Playground for Grandkids
- Multipurpose Room
- Business Center
- Gazebo
- Locker Rooms
- Golf Shop/Golf Services/Golf Cart Rentals
There are plenty of activities available in Ford's Colony. Here is a sample of some of the clubs, activities and classes offered here.
- Aging in Place
- Artists' League
- Bid Whist
- Biking
- Book Club
- Bosom Buddies
- Bowling
- Blood Pressure Reading Program
- BYOB
- Caring Neighbors
- CERT
- Chess Club
- CPR Training
- Colony Auto Enthusiasts
- Colony Wine & Cheese
- Computer & Technology Club
- Craft Club
- Dance Band
- Dance Club
- Dog Owners' Interest Group
- Duplicate Bridge
- Fit for Life
- Fly Fishing Club
- Ford's Colony Archery
- Ford's Colony Softball League
- Ford's Colony Volunteers for Education
- Friends & Neighbors
- Garden Club
- Genealogy Club
- Golf & Dine Society
- Golf Around
- Healthy Cooking
- Hospitality
- Jam Sessions
- Mah Jongg
- Men's Bible Study
- Model Railroad Club
- Monday Morning Bridge
- Music For Fun
- Newcomers
- Poker
- Pilates Club
- Pilates for Seniors
- Pinochle
- Round Robin Bridge
- Sea Scouts
- Silver Sneakers
- Solitaires
- Swimming
- Tai Chi
- Tennis Club
- Theater Club
- Trailblazers
- Travel Club
- Water Aerobics
- William & Mary Fan Club
- Wine & Dine
- Women's Bible Study
- Woodworkers
- Writers
- Yoga

