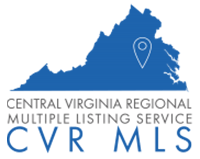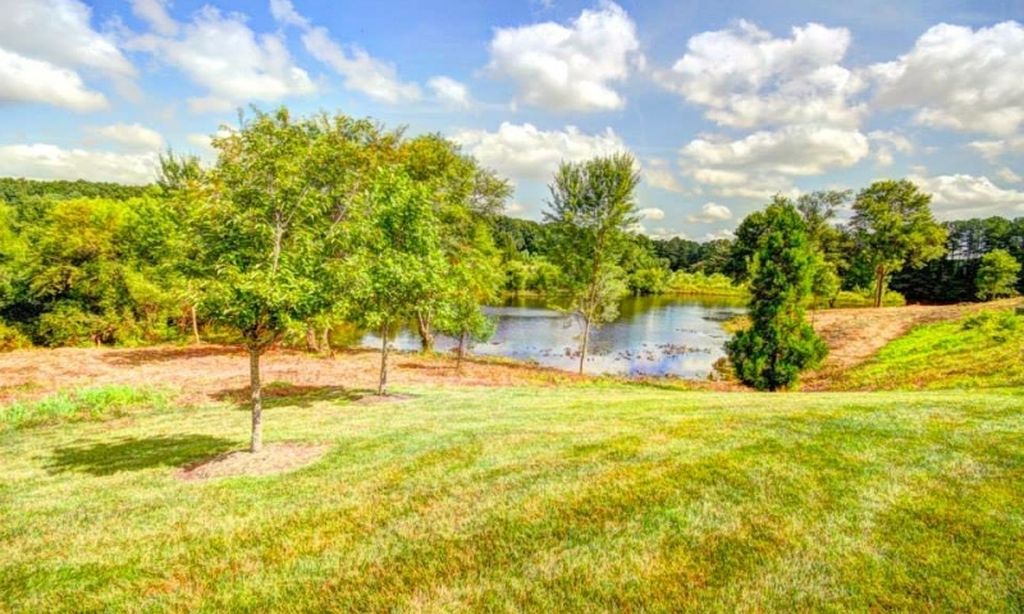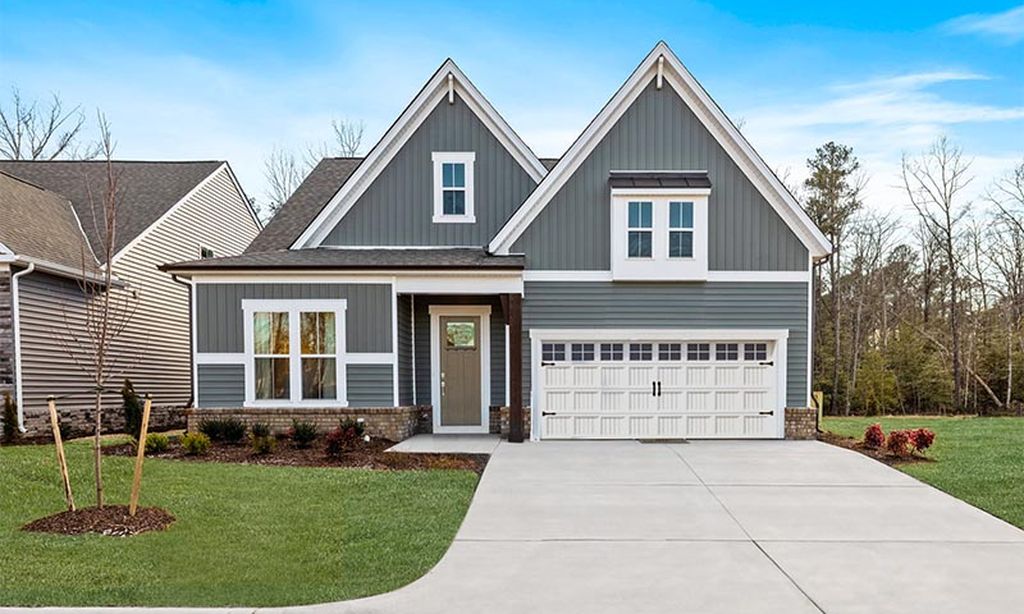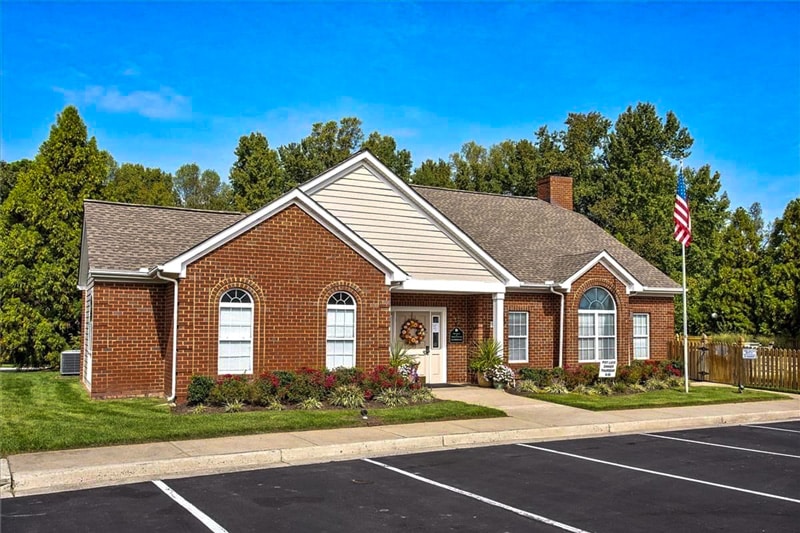- 3 beds
- 3 baths
- 2,179 sq ft
11842 Ellerbee Mill Ave, Chester, VA, 23831
Community: The Villas at Iron Mill
-
Home type
Single family
-
Year built
2021
-
Lot size
17,855 sq ft
-
Price per sq ft
$229
-
Taxes
$4333 / Yr
-
HOA fees
$257 / Mo
-
Last updated
Today
-
Saves
2
Questions? Call us: (804) 626-9436
Overview
Welcome to this beautiful, maintenance-free home located in an active adult community, Iron Mill. This inviting property offers the perfect balance of comfort and luxury, with three spacious bedrooms, including a peaceful primary suite. The suite features a beautifully upgraded bath with a Roman shower, elegant tilework, and a generously sized walk-in closets. Relax and unwind in the bright, serene Florida room, designed to bring the outdoors in. Throughout the home, you'll find thoughtful upgrades that enhance its warmth and character. The chef’s kitchen is truly a standout, complete with gas cooking, large pantry, stylish tile backsplash, sleek quartz countertops, and a spacious island—ideal for both meal prep and entertaining. Sophisticated millwork throughout adds a refined touch. Upstairs, a versatile bonus room with a half bath offers endless possibilities, whether you envision it as a hobby room, home theater or additional living space. The two-car garage has been thoughtfully upgraded with epoxy flooring, a work sink, 220 amp outlet and a convenient pedestrian door. For added convenience, gutter guards have been installed, ensuring that your home stays protected and maintenance-free. Outside, the fenced backyard is an entertainer’s dream, featuring a stunning stone patio and built-in gas grill, perfect for hosting friends and family. For peace of mind, a whole-house generator ensures you’re never without power. Set on one of the best lots in the neighborhood, a large private lot at the end of a quiet cul-de-sac, this home offers both tranquility and privacy, all while being just moments from shopping, dining, and all the amenities you could need. Don’t miss the chance to make this beautiful home your own!
Interior
Appliances
- Dishwasher, Some Gas Appliances, Microwave, Refrigerator, Tankless Water Heater, Washer
Bedrooms
- Bedrooms: 3
Bathrooms
- Total bathrooms: 3
- Half baths: 1
- Full baths: 2
Cooling
- Heat Pump
Heating
- Electric, Heat Pump, Natural Gas, Zoned
Fireplace
- None
Features
- Bedroom on Main Level, Tray Ceiling(s), Ceiling Fan(s), Dining Area, Double Vanity, Eat-in Kitchen, High Ceilings, High Speed Internet, Kitchen Island, Bath in Primary Bedroom, Main Level Primary, Pantry, Recessed Lighting, Solid Surface Counters, WiredForData, Walk-In Closet(s)
Levels
- OneAndOneHalf
Size
- 2,179 sq ft
Exterior
Private Pool
- None
Patio & Porch
- Rear Porch, Front Porch, Patio, Porch
Roof
- Shingle
Garage
- Attached
- Garage Spaces: 2
- Attached
- DirectAccess
- Driveway
- FinishedGarage
- Garage
- GarageDoorOpener
- Paved
- TwoSpaces
Carport
- None
Year Built
- 2021
Lot Size
- 0.41 acres
- 17,855 sq ft
Waterfront
- No
Water Source
- Public
Sewer
- Public Sewer
Community Info
HOA Fee
- $257
- Frequency: Monthly
- Includes: Landscaping
Taxes
- Annual amount: $4,332.60
- Tax year: 2024
Senior Community
- Yes
Features
- CommonGroundsArea, Clubhouse, HomeOwnersAssociation, MaintainedCommunity, Sidewalks
Location
- City: Chester
- County/Parrish: Chesterfield
Listing courtesy of: Christine Mottley, Samson Properties Listing Agent Contact Information: [email protected]
Source: Cvrmls
MLS ID: 2507650
© 2025 Central Virginia Regional Multiple Listing Service. All rights reserved. The data relating to real estate for sale on this website comes in part from the IDX Program of the Central Virginia Regional Multiple Listing Service. The data is deemed reliable but not guranteed accurate by Central Virginia Regional Multiple Listing Service. Listing information is intended only for personal, non-commercial use and may not be used for any purpose other than to identify prospective properties consumers may be interested in purchasing.
Want to learn more about The Villas at Iron Mill?
Here is the community real estate expert who can answer your questions, take you on a tour, and help you find the perfect home.
Get started today with your personalized 55+ search experience!
Homes Sold:
55+ Homes Sold:
Sold for this Community:
Avg. Response Time:
Community Key Facts
Age Restrictions
- 55+
Amenities & Lifestyle
- See The Villas at Iron Mill amenities
- See The Villas at Iron Mill clubs, activities, and classes
Homes in Community
- Total Homes: 174
- Home Types: Single-Family, Attached
Gated
- No
Construction
- Construction Dates: 2014 - Present
- Builder: StyleCraft Homes
Popular cities in Virginia
The following amenities are available to The Villas at Iron Mill - Chester, VA residents:
- Clubhouse/Amenity Center
- Fitness Center
- Outdoor Pool
- Walking & Biking Trails
- Outdoor Patio
- Multipurpose Room
There are plenty of activities available in The Villas at Iron Mill. Here is a sample of some of the clubs, activities and classes offered here.
- Walking/Jogging





