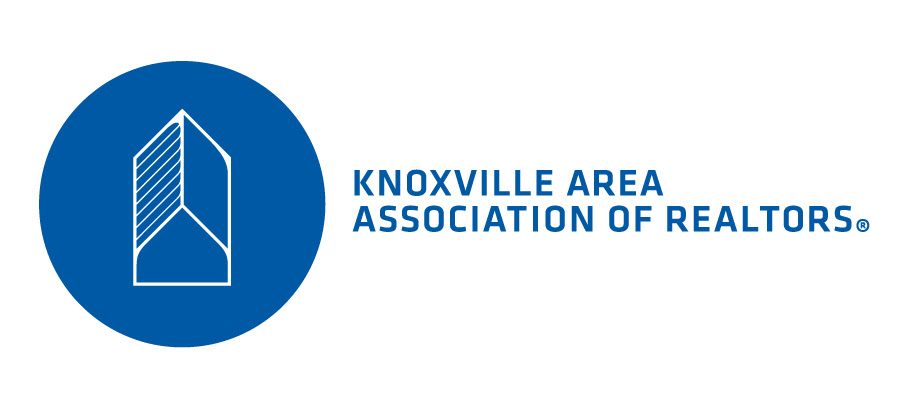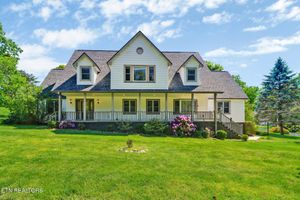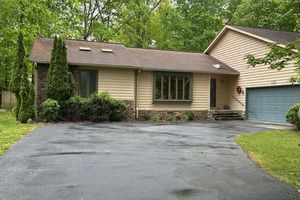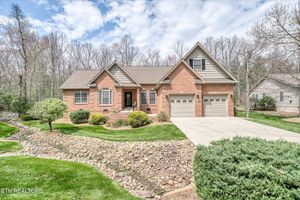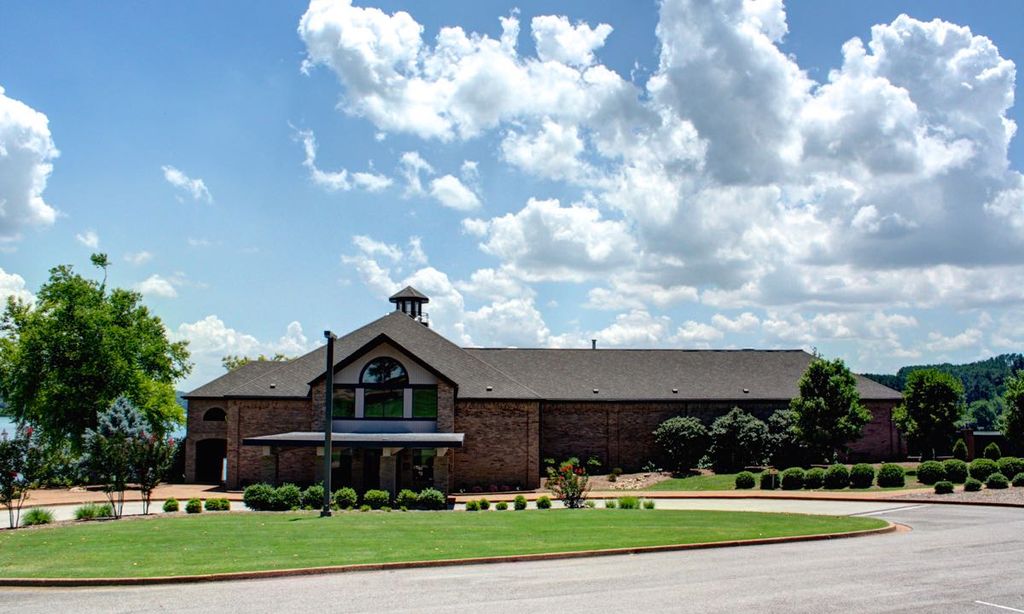-
Home type
Single family
-
Year built
2020
-
Lot size
11,326 sq ft
-
Price per sq ft
$249
-
Taxes
$1003 / Yr
-
HOA fees
$120 / Mo
-
Last updated
2 days ago
-
Views
2
-
Saves
8
Questions? Call us: (931) 340-7334
Overview
You'll find quality and beauty in this five-year-old, ranch style, split bedroom home built by Steve Garrison! From the front yard, you have a view of Lake Oxford. As you walk through the front door, you will be greeted by beautiful engineered hard wood floors that lead you into an open concept living space with vaulted ceiling. In the living room, you will enjoy a natural gas fireplace. The kitchen has beautiful quartz counter tops & cabinetry with lower cabinet drawers, island, back splash, pantry, stainless appliances featuring a natural gas stove, all open to the living and dining room space. The master bedroom has a vaulted ceiling, and the master bath features a tiled floor, walk in shower, dual sink with quartz countertop, along with a large walk-in closet. You can also access the laundry room from the master closet, an awesome feature. The laundry room has a sink and storage cabinets, and the washer & dryer convey. Bedrooms 2 & 3 are nice sizes. The guest bath has a tiled floor, quartz countertop, and shower/tub combo. The two-car garage has attic space above with a plywood floor. At the back of the house, you will find a large, covered back deck to enjoy lounging or eating meals in your peaceful private backyard. There is common property behind this home so there is no risk of losing this privacy! The backyard is fenced, perfect for your furry friends! The crawl space is encapsulated. The home has gutter guards, a tankless water heater and whole house generator. A great floor plan with so many quality features! Hurry and check out this beautiful, well-built home in a peaceful, quiet neighborhood!
Interior
Appliances
- Tankless Water Heater, Disposal, Dryer, Refrigerator, Self Cleaning Oven, Washer
Bedrooms
- Bedrooms: 3
Bathrooms
- Total bathrooms: 2
- Full baths: 2
Cooling
- Central Cooling
Heating
- Central, Natural Gas
Fireplace
- 1
Features
- Walk-In Closet(s), Cathedral Ceiling(s), Kitchen Island, Pantry, Breakfast Bar
Exterior
Patio & Porch
- Porch - Covered, Deck
Garage
- Attached
- Garage Spaces: 2
- Attached
- Main Level
Carport
- None
Year Built
- 2020
Lot Size
- 0.26 acres
- 11,326 sq ft
Waterfront
- No
Water Source
- Public
Sewer
- Public Sewer
Community Info
HOA Fee
- $120
- Frequency: Monthly
- Includes: Swimming Pool, Tennis Courts, Club House, Golf Course, Playground, Recreation Facilities, Security
Taxes
- Annual amount: $1,003.34
- Tax year:
Senior Community
- No
Location
- City: Crossville
- County/Parrish: Cumberland County - 34
Listing courtesy of: Genelle M. Thomas, Better Homes and Garden Real Estate Gwin Realty
Source: Kaarmls
MLS ID: 1293568
IDX information is provided exclusively for consumers' personal, non-commercial use, that it may not be used for any purpose other than to identify prospective properties consumers may be interested in purchasing. Data is deemed reliable but is not guaranteed accurate by the MLS.
Want to learn more about Fairfield Glade?
Here is the community real estate expert who can answer your questions, take you on a tour, and help you find the perfect home.
Get started today with your personalized 55+ search experience!
Homes Sold:
55+ Homes Sold:
Sold for this Community:
Avg. Response Time:
Community Key Facts
Age Restrictions
Amenities & Lifestyle
- See Fairfield Glade amenities
- See Fairfield Glade clubs, activities, and classes
Homes in Community
- Total Homes: 5,000
- Home Types: Single-Family, Attached, Condos
Gated
- No
Construction
- Construction Dates: 1970 - Present
- Builder: Fairfield Homes, Zurich Homes, Wyatt Builders
Similar homes in this community
Popular cities in Tennessee
The following amenities are available to Fairfield Glade - Crossville, TN residents:
- Clubhouse/Amenity Center
- Multipurpose Room
- Fitness Center
- Steam Room/Sauna
- Locker Rooms
- Golf Course
- Restaurant
- Indoor Pool
- Hobby & Game Room
- Computers
- On-site Retail
- Library
- Walking & Biking Trails
- Outdoor Pool
- Outdoor Patio
- Tennis Courts
- Pickleball Courts
- Shuffleboard Courts
- Basketball Court
- Golf Practice Facilities/Putting Green
- Pet Park
- Lakes - Fishing Lakes
- R.V./Boat Parking
- Parks & Natural Space
- Picnic Area
- Hospital
- Worship Centers
- Business Center
- Equestrian Facilities
- Boat Launch
- Sports Courts
There are plenty of activities available in Fairfield Glade. Here is a sample of some of the clubs, activities and classes offered here.
- Art Classes & Workshops
- Art Guild
- Bass Club
- Bake Sales
- Beach Parties
- Beginning Line-Dancing
- Birding Club
- Bridge
- Bocce
- Caribbean Night
- Cheer For Chocolate
- Community Dinners
- Craft Show
- Cupcake Wars
- Daily Planned Trips
- Dinner Dance
- Euchre
- Exercise Classes
- Fantastic Quilters Guild
- Farmers Market
- Fish Fry
- Garden Club
- Geo-coaching Club
- Golf
- Guided Hikes
- Hiking Club
- Holiday Events
- Karaoke
- Ladies Club
- Light N' Lively Dance Club
- Lions Club
- Luau
- Master Gardeners
- Miniature Golf Tournament
- Mirror Lake Blast
- Motorcycle Club
- Music & Craft Beer Festival
- New Generation Dance Club
- Pancake Breakfast
- Photography Club
- Pinochle
- Pool Parties
- Rotary Club
- Trash & Treasure
- Trivia Nights
- Sailing Association
- Sightseeing Tours
- Shuffleboard
- Wine on the Plateau
