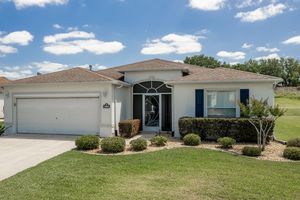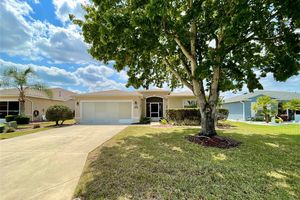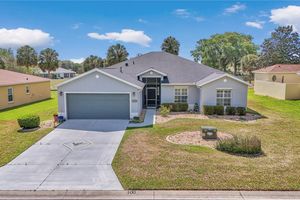-
Home type
Single family
-
Year built
2013
-
Lot size
6,534 sq ft
-
Price per sq ft
$154
-
Taxes
$3837 / Yr
-
HOA fees
$345 / Mo
-
Last updated
1 day ago
-
Views
2
-
Saves
2
Questions? Call us: (352) 706-7561
Overview
Under contract-accepting backup offers. One or more photo(s) has been virtually staged. Nestled in a peaceful cul-de-sac within the highly sought-after SummerGlen 55+ community, this Modified Crestview model offers the perfect blend of comfort, style, and convenience. Boasting 2,211 sq ft of living space, this home features 3 spacious bedrooms and 2 full bathrooms—ideal for relaxation and entertaining. Upon entering, you’ll be greeted by an inviting foyer with updated luxury vinyl plank flooring and high ceilings, setting the tone for the rest of the home. Notable fixtures include stunning Tiffany-style retractable blade ceiling fans, adding a touch of elegance throughout, with a custom Tiffany-style fan in the master bedroom. The master suite has been beautifully updated with new flooring and a luxury master bath, along with custom built-in closet organizers for ample storage. The heart of the home is its expansive open living areas, and an inviting kitchen with granite counter tops and updated appliances. In the laundry room, you'll appreciate the built-in storage for dry goods and laundry organizer, designed for optimal organization. Step into the private, enclosed lanai with a newer mini-split system, capable of cooling the entire house on its own—perfect for Florida’s warm days. The attached 3 car garage provides ample space for your vehicles, and the dedicated golf-cart parking adds a touch of convenience for those who love to cruise around the community. The paver driveway and custom landscaping enhance the home’s curb appeal, and the natural gas outlet on the back patio makes outdoor grilling a breeze. Additional features include plantation shutters throughout, a recently updated gas water heater, and a newer water softener. The HOA takes care of mowing and edging, garbage/recycling pickup, internet, cable, and access to all community amenities. Amenities include pool, spa, fitness center, RSO building, Grand Hall, Shuffleboard, Tennis & Pickleball Courts, Softball field and more. For added convenience, the golf cart, washer/dryer, and remaining furniture in the home are negotiable. Don’t miss this opportunity to own a beautifully updated home in one of the most desirable 55+ communities. Schedule your private tour today!
Interior
Appliances
- Dishwasher, Disposal, Gas Water Heater, Microwave, Range, Refrigerator, Water Softener
Bedrooms
- Bedrooms: 3
Bathrooms
- Total bathrooms: 2
- Full baths: 2
Laundry
- Laundry Room
Cooling
- Central Air, Ductless
Heating
- Natural Gas
Fireplace
- None
Features
- Ceiling Fan(s), Crown Molding, High Ceilings, Open Floorplan, Skylights, Split Bedrooms, Stone Counters, Thermostat, Walk-In Closet(s), Window Treatments
Levels
- One
Size
- 2,211 sq ft
Exterior
Private Pool
- None
Patio & Porch
- Front Porch, Patio
Roof
- Shingle
Garage
- Attached
- Garage Spaces: 3
Carport
- None
Year Built
- 2013
Lot Size
- 0.15 acres
- 6,534 sq ft
Waterfront
- No
Water Source
- Public
Sewer
- Public Sewer
Community Info
HOA Fee
- $345
- Frequency: Monthly
Taxes
- Annual amount: $3,836.68
- Tax year: 2024
Senior Community
- Yes
Features
- Buyer Approval Required, Deed Restrictions, Fitness Center, Gated, Guarded Entrance, Golf Carts Permitted, Golf, Pool, Racquetball, Sidewalks, Tennis Court(s)
Location
- City: Ocala
- County/Parrish: Marion
- Township: 17S
Listing courtesy of: Jodi Molzof, ENGEL & VOLKERS OCALA
Source: Stellar
MLS ID: OM698540
Listings courtesy of Stellar MLS as distributed by MLS GRID. Based on information submitted to the MLS GRID as of May 09, 2025, 09:05am PDT. All data is obtained from various sources and may not have been verified by broker or MLS GRID. Supplied Open House Information is subject to change without notice. All information should be independently reviewed and verified for accuracy. Properties may or may not be listed by the office/agent presenting the information. Properties displayed may be listed or sold by various participants in the MLS.
Want to learn more about SummerGlen?
Here is the community real estate expert who can answer your questions, take you on a tour, and help you find the perfect home.
Get started today with your personalized 55+ search experience!
Homes Sold:
55+ Homes Sold:
Sold for this Community:
Avg. Response Time:
Community Key Facts
Age Restrictions
- 55+
Amenities & Lifestyle
- See SummerGlen amenities
- See SummerGlen clubs, activities, and classes
Homes in Community
- Total Homes: 1,029
- Home Types: Single-Family
Gated
- Yes
Construction
- Construction Dates: 2004 - 2014
- Builder: Florida Leisure Communities, Florida Leisure
Similar homes in this community
Popular cities in Florida
The following amenities are available to SummerGlen - Ocala, FL residents:
- Clubhouse/Amenity Center
- Multipurpose Room
- Fitness Center
- Demonstration Kitchen
- Restaurant
- Hobby & Game Room
- Card Room
- Ballroom
- Library
- Billiards
- Outdoor Pool
- Outdoor Patio
- Golf Course
- Tennis Courts
- Pickleball Courts
- Bocce Ball Courts
- Shuffleboard Courts
- Horseshoe Pits
- Softball/Baseball Field
- Basketball Court
- Pet Park
- Lakes - Scenic Lakes & Ponds
- R.V./Boat Parking
- Playground for Grandkids
There are plenty of activities available in SummerGlen. Here is a sample of some of the clubs, activities and classes offered here.
- Basketball
- Bible Study
- Billiards
- Bingo
- Bocce Ball
- Bridge
- Bunco
- Canasta
- Caring neighbors
- Cooking
- Gardening
- Glen Sliders Dance
- Horseshoes
- Ladies Golf
- Library
- Line Dancing
- Lunch Outings
- Mah Jongg
- Men's Golf
- Painting
- Pickleball
- Quilting
- Shuffleboard
- Singles
- Socials
- Softball
- Stained Glass
- Stenciling
- Swimming
- Tennis
- Texas Canasta
- Travel
- Weight loss








