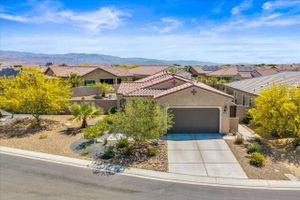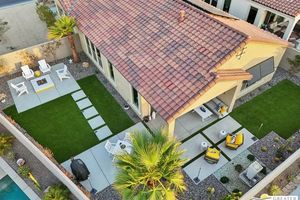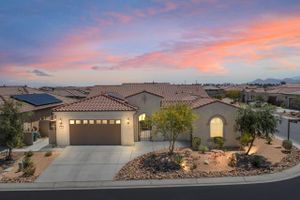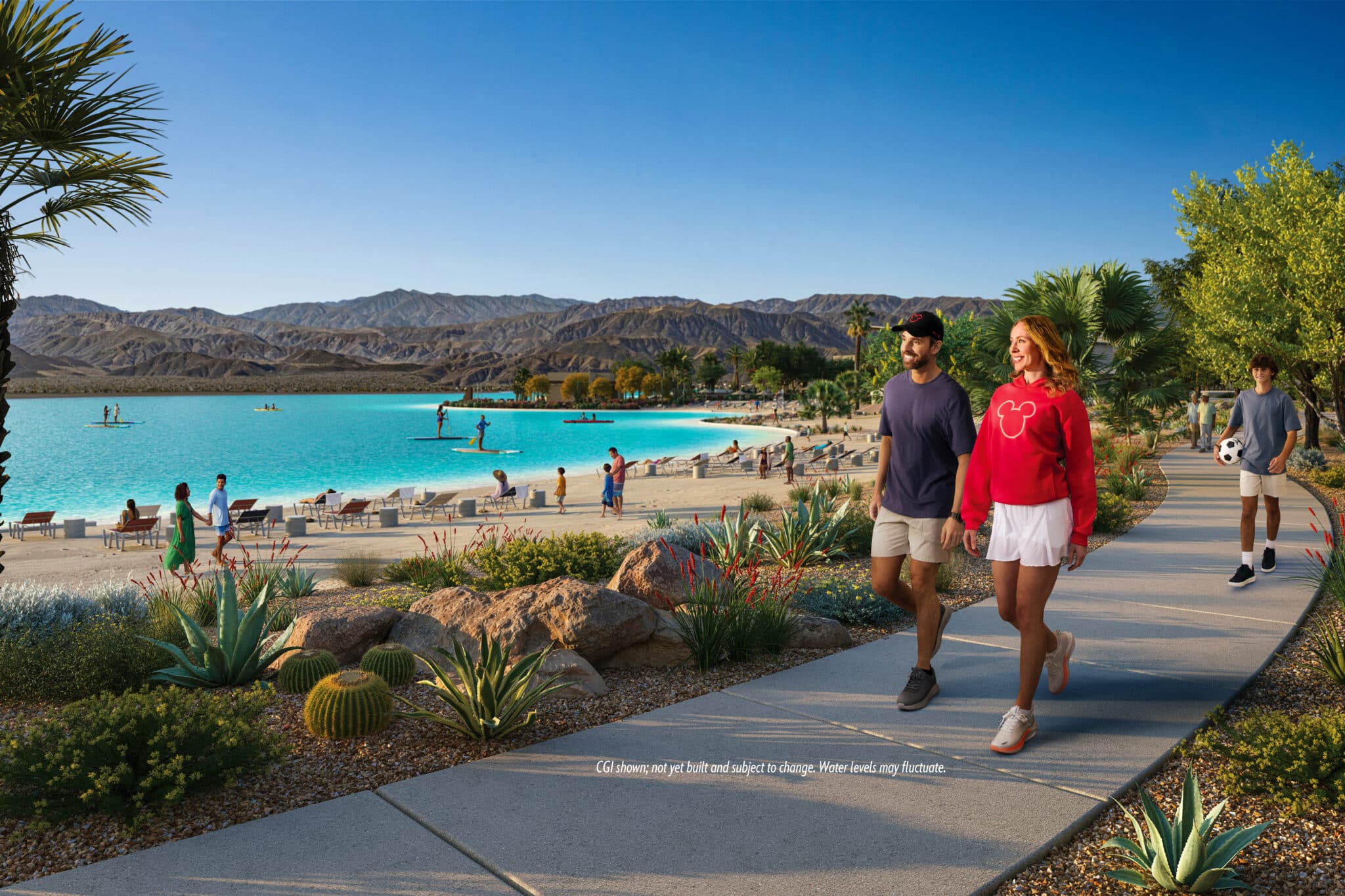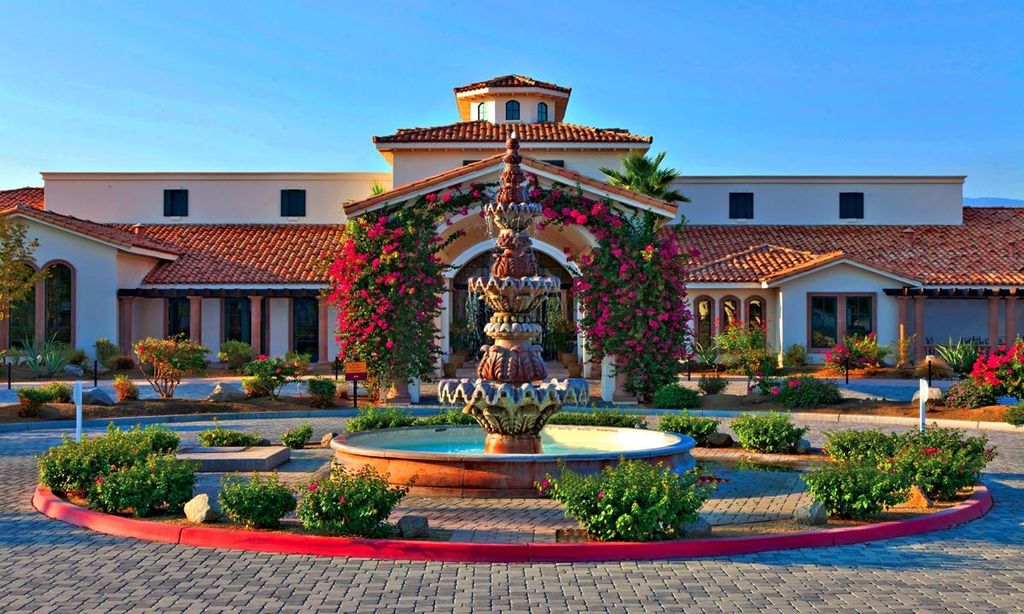- 2 beds
- 2 baths
- 1,657 sq ft
15 Semillon, Rancho Mirage, CA, 92270
Community: Del Webb Rancho Mirage
-
Home type
Single family
-
Year built
2022
-
Lot size
6,329 sq ft
-
Price per sq ft
$432
-
HOA fees
$445 / Mo
-
Last updated
2 days ago
-
Views
5
Questions? Call us: (442) 300-9371
Overview
Welcome to PHASE 5 Spanish SOLITUDE, a beautifully crafted Plan 2 home built in 2022, nestled within the sought-after 55+ Del Webb community of Rancho Mirage. Offering 2 bedrooms, 2 baths, and a versatile den, this home is designed with style, and comfort in mind. Step inside to discover durable vinyl plank flooring, energy-efficient LED lighting, custom window roller shades and drapes. Stay effortlessly connected and entertained with a wall-mounted TV featuring built-in 5.0 surround sound, a tech package with WiFi boosters, and a convenient Smart Lock. The kitchen showcases custom cabinetry, sleek stainless steel appliances, and a quartz island with seating. The primary suite boasts an ensuite bath with a spacious stall shower and bench, double sinks, linen closet, and a walk-in closet. The guest bathroom is inviting with an upgraded tub/shower combination. Upgrades include a soft-water plumbing loop, tankless water heater, and OWNED SOLAR. Impressive outdoor space, featuring a covered patio, upgraded landscaping and hardscaping, and a dedicated pad ready for a gazeboall with stunning mountain views. As a resident of Del Webb, you'll enjoy access to an array of amenities, including club house, pool, spa, gym, pickleball and tennis courts, and so much more.
Interior
Appliances
- Dishwasher, Disposal, Microwave, Refrigerator, Gas Cooktop, Oven, Range Hood
Bedrooms
- Bedrooms: 2
Bathrooms
- Total bathrooms: 2
- Three-quarter baths: 1
- Full baths: 1
Laundry
- Washer Included
- Dryer Included
- Individual Room
Cooling
- Central Air, Electric
Heating
- Central, Forced Air, Natural Gas
Fireplace
- None
Features
- Ceiling Fan(s), High Ceilings, Open Floorplan, Recessed Lighting, Den, Formal Entry, Family Room, Great Room, Living Room, Media Room, Walk-In Closet(s)
Levels
- One
Size
- 1,657 sq ft
Exterior
Private Pool
- None
Patio & Porch
- Concrete, Covered, Patio Open, Slab
Roof
- Tile
Garage
- Attached
- Garage Spaces: 2
- Garage Door Opener
- Driveway
- Garage - Two Door
- Private
- Side by Side
Carport
- None
Year Built
- 2022
Lot Size
- 0.15 acres
- 6,329 sq ft
Waterfront
- No
Sewer
- Other
Community Info
HOA Fee
- $445
- Frequency: Monthly
- Includes: Billiard Room, Game Room, Clubhouse, Controlled Access, Fire Pit, Lake, Pool, Security, Spa/Hot Tub, Tennis Court(s)
Senior Community
- Yes
Location
- City: Rancho Mirage
- County/Parrish: Riverside
Listing courtesy of: The Morgner Group, Equity Union
Source: Crmls
MLS ID: 24471527
Based on information from California Regional Multiple Listing Service, Inc. as of Apr 25, 2025 and/or other sources. All data, including all measurements and calculations of area, is obtained from various sources and has not been, and will not be, verified by broker or MLS. All information should be independently reviewed and verified for accuracy. Properties may or may not be listed by the office/agent presenting the information.
Want to learn more about Del Webb Rancho Mirage?
Here is the community real estate expert who can answer your questions, take you on a tour, and help you find the perfect home.
Get started today with your personalized 55+ search experience!
Homes Sold:
55+ Homes Sold:
Sold for this Community:
Avg. Response Time:
Community Key Facts
Age Restrictions
- 55+
Amenities & Lifestyle
- See Del Webb Rancho Mirage amenities
- See Del Webb Rancho Mirage clubs, activities, and classes
Homes in Community
- Total Homes: 1,000
- Home Types: Single-Family
Gated
- Yes
Construction
- Construction Dates: 2018 - Present
- Builder: Del Webb, Pulte, Pulte Homes
Similar homes in this community
Popular cities in California
The following amenities are available to Del Webb Rancho Mirage - Rancho Mirage, CA residents:
- Clubhouse/Amenity Center
- Fitness Center
- Outdoor Pool
- Aerobics & Dance Studio
- Library
- Billiards
- Tennis Courts
- Pickleball Courts
- Outdoor Patio
- Multipurpose Room
There are plenty of activities available in Del Webb Rancho Mirage. Here is a sample of some of the clubs, activities and classes offered here.
- Community Gatherings
- Holiday Parties
- Pickleball
- Swimming
- Tennis

