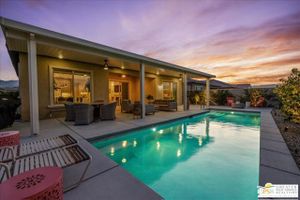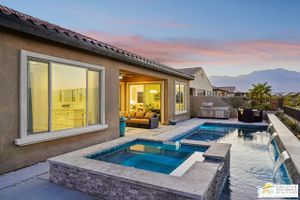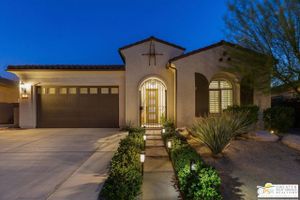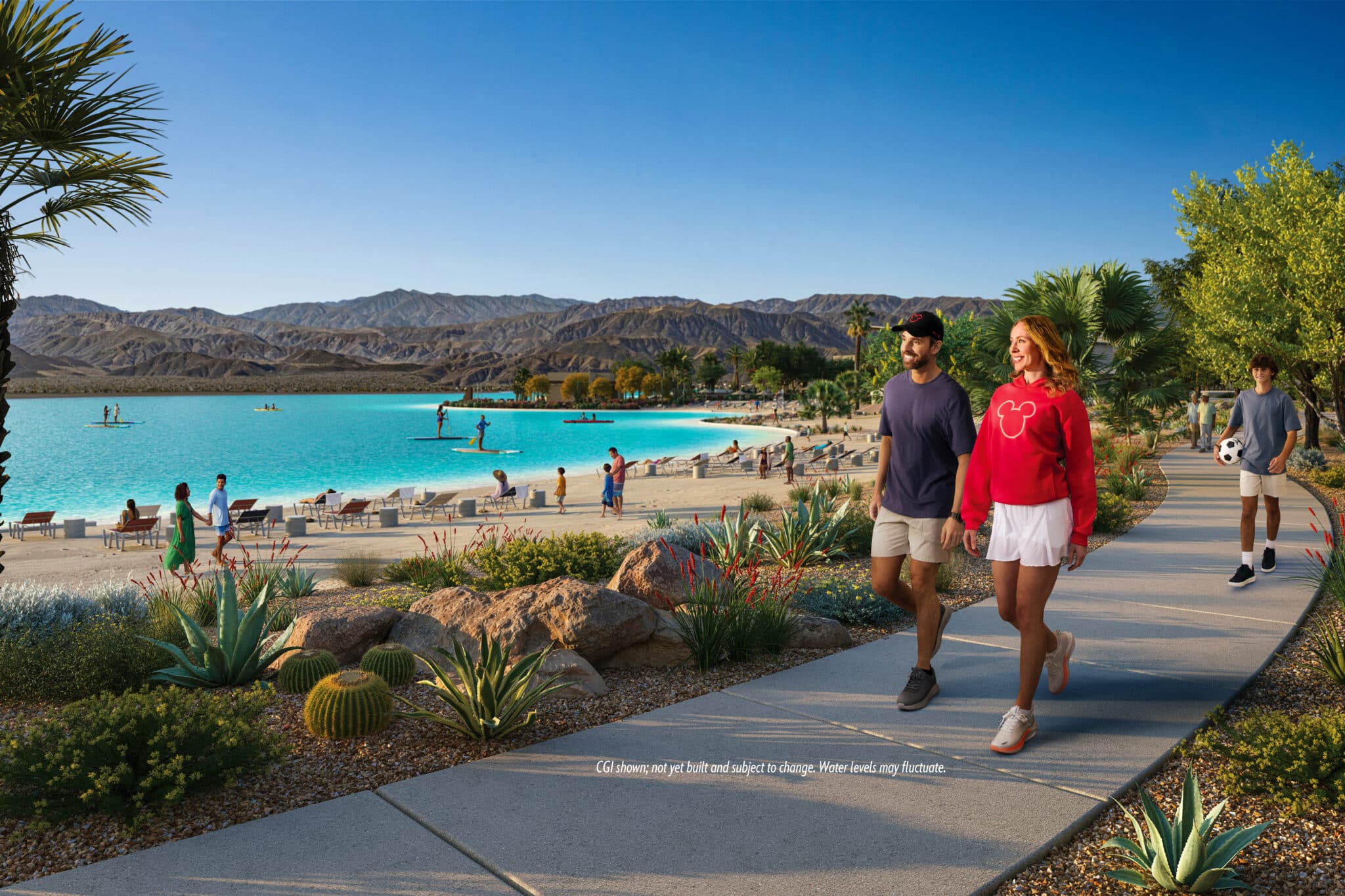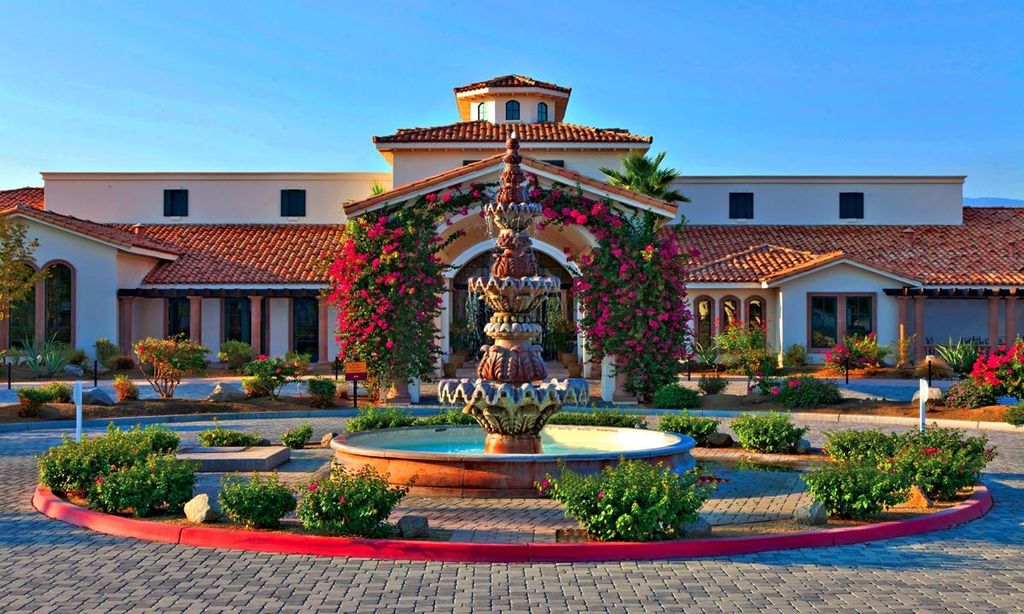- 3 beds
- 2 baths
- 1,770 sq ft
85 Cork Tree, Rancho Mirage, CA, 92270
Community: Del Webb Rancho Mirage
-
Home type
Single family
-
Year built
2021
-
Lot size
10,349 sq ft
-
Price per sq ft
$424
-
HOA fees
$445 / Mo
-
Last updated
1 day ago
-
Saves
2
Questions? Call us: (442) 300-9371
Overview
Stunning and rare 3 bedroom, 2 bathroom Expedition Model in Gated Del Webb Rancho Mirage! Situated on a premium 10,000+ square foot lot, this home is ideally located on a peaceful cul-de-sac with breathtaking mountain views. The private backyard oasis comes complete with a sparkling pool, spa, built in-Blaze BBQ, Blaze Refrigerator, decorative gas firepit, easy desert landscaping and artificial grass. This open-concept home features a custom kitchen with quartz countertops, 2 ovens and a spacious pantry. The quartz countertops are also included in both bathrooms. The Primary en-suite is large and bright with a spacious walk-in closet and a view of the relaxing backyard. The second & third bedrooms are spacious, with one of the bedrooms featuring an additional walk-in closet! The guest bathroom is accessible via the bedroom or hallway for convenience of your guests. Indoor laundry room offers a utility sink and plenty of cabinet space. Leased solar panels. Enjoy resort-style living in this premier 55+ community with top-tier amenities, all nestled in the heart of Rancho Mirage. This active adult community offers many resort-style amenities including 2 pools, bocce ball, tennis, pickle ball courts, a ballroom in the clubhouse, lounge, and bar. DWRM is focused on clubs and enjoying life. Fitness center, with many classes, Golf simulator, giant outdoor fireplace, the list goes on. Plenty of community areas to enjoy including watching the ducks on a serene lake. Another plus to our golf enthusiasts is Mission Hills Golf Community is located just across the street. There are 5.5 miles of walking paths available for residents looking to stay active. With close proximity to freeways and entertainment including the new Acrisure Center, McCallum Theatre and Casinos you have unlimited options for fun. Ease of living for residents as well as dining, entertainment and hospitals Rancho Mirage is ideal for living a fully balanced life style. This home is priced to sell! Low HOA's and Fee Land!
Interior
Bedrooms
- Bedrooms: 3
Bathrooms
- Total bathrooms: 2
- Three-quarter baths: 1
- Full baths: 1
Cooling
- Central Air
Heating
- Forced Air
Fireplace
- None
Features
- Family Room, Butler Pantry
Levels
- One
Size
- 1,770 sq ft
Exterior
Private Pool
- None
Garage
- Attached
- Garage Spaces: 2
- Garage Door Opener
Carport
- None
Year Built
- 2021
Lot Size
- 0.24 acres
- 10,349 sq ft
Waterfront
- No
Community Info
HOA Fee
- $445
- Frequency: Monthly
- Includes: Barbecue, Tennis Court(s), Other, Maintenance Grounds, Gym, Clubhouse, Meeting/Banquet/Party Room, Bocce Court
Senior Community
- Yes
Location
- City: Rancho Mirage
- County/Parrish: Riverside
Listing courtesy of: Erin Driscoll, Bennion Deville Homes
Source: Crmls
MLS ID: 219128925PS
Based on information from California Regional Multiple Listing Service, Inc. as of Jun 10, 2025 and/or other sources. All data, including all measurements and calculations of area, is obtained from various sources and has not been, and will not be, verified by broker or MLS. All information should be independently reviewed and verified for accuracy. Properties may or may not be listed by the office/agent presenting the information.
Want to learn more about Del Webb Rancho Mirage?
Here is the community real estate expert who can answer your questions, take you on a tour, and help you find the perfect home.
Get started today with your personalized 55+ search experience!
Homes Sold:
55+ Homes Sold:
Sold for this Community:
Avg. Response Time:
Community Key Facts
Age Restrictions
- 55+
Amenities & Lifestyle
- See Del Webb Rancho Mirage amenities
- See Del Webb Rancho Mirage clubs, activities, and classes
Homes in Community
- Total Homes: 1,000
- Home Types: Single-Family
Gated
- Yes
Construction
- Construction Dates: 2018 - Present
- Builder: Del Webb, Pulte, Pulte Homes
Similar homes in this community
Popular cities in California
The following amenities are available to Del Webb Rancho Mirage - Rancho Mirage, CA residents:
- Clubhouse/Amenity Center
- Fitness Center
- Outdoor Pool
- Aerobics & Dance Studio
- Library
- Billiards
- Tennis Courts
- Pickleball Courts
- Outdoor Patio
- Multipurpose Room
There are plenty of activities available in Del Webb Rancho Mirage. Here is a sample of some of the clubs, activities and classes offered here.
- Community Gatherings
- Holiday Parties
- Pickleball
- Swimming
- Tennis

