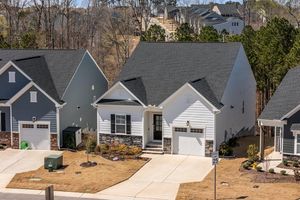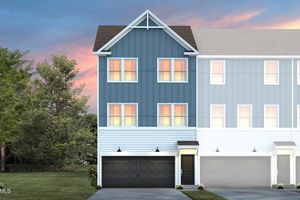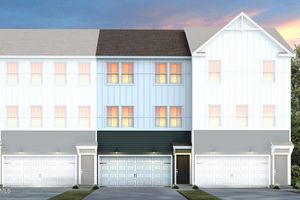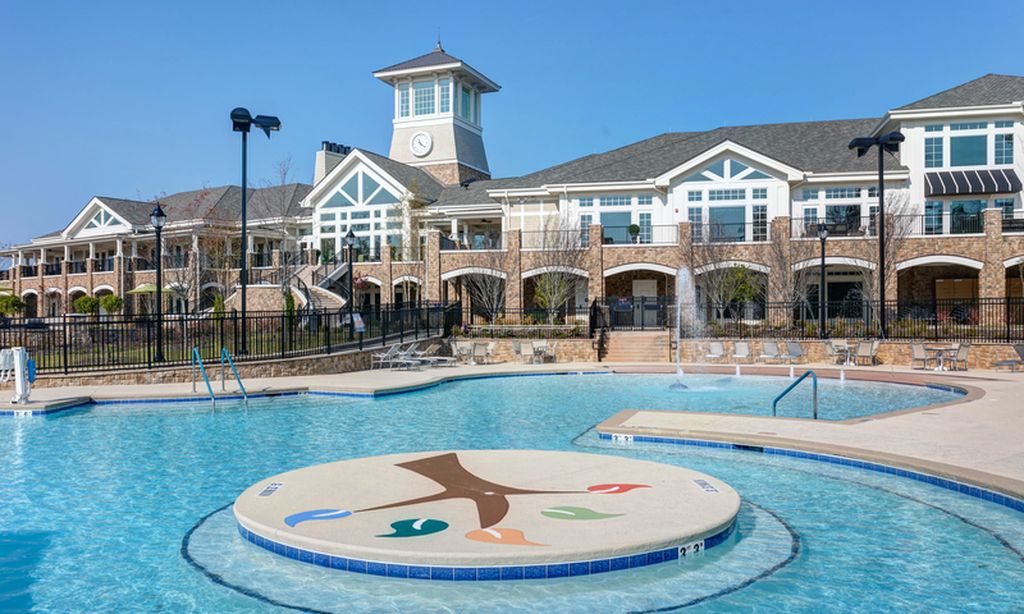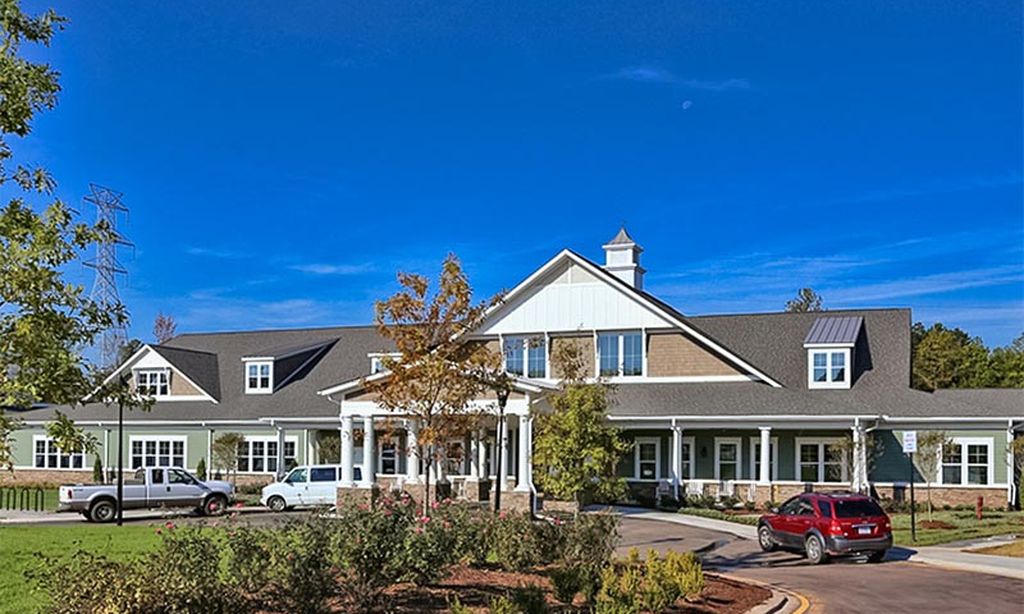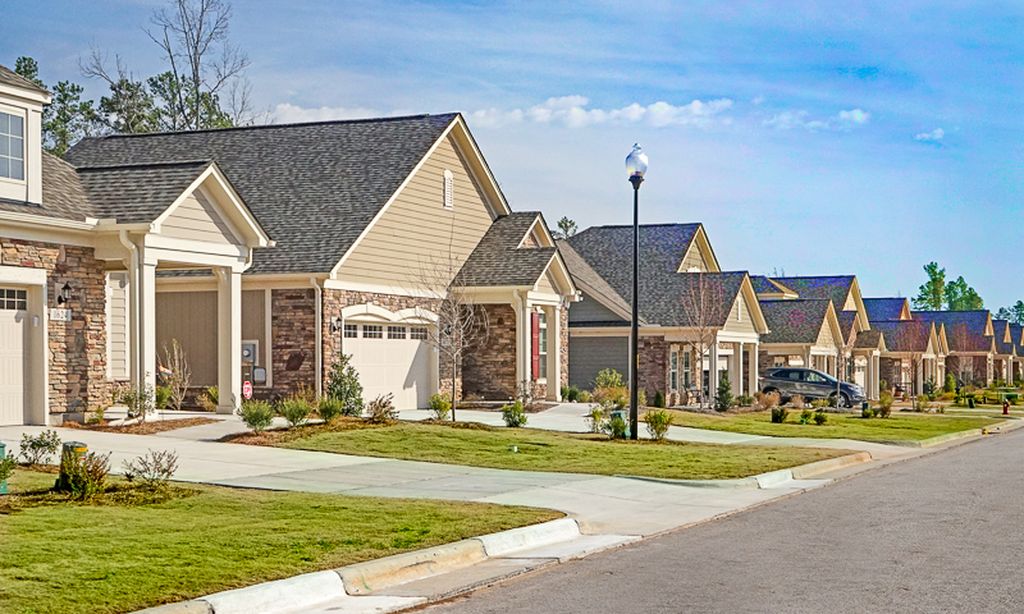-
Home type
Townhouse
-
Year built
2025
-
Lot size
1,742 sq ft
-
Price per sq ft
$186
-
Taxes
$1 / Yr
-
HOA fees
$181 / Mo
-
Last updated
4 days ago
-
Views
9
Questions? Call us: (743) 500-6284
Overview
Welcome to this beautifully upgraded 2 car garage, 3 story, 4-bedroom townhome! Offering modern living and exceptional amenities. Located in highly anticipated Everton! This home is the perfect combination of style and functionality and has thoughtful upgrades throughout. The 1st floor has a private guest bedroom with an on suite full bath with walk in shower! The second level has a bright inviting gathering room in the front and a well-appointed kitchen and café in the back with its own private deck, perfect for grilling! The owner's suite has an elegant tray ceiling and connects to a beautiful bathroom with quartz vanities. Enjoy the outdoors on 2 levels with your 1st floor patio and 2nd level deck!
Interior
Appliances
- Dishwasher, Disposal, ENERGY STAR Qualified Appliances, Free-Standing Gas Range, Gas Range, Microwave, Plumbed For Ice Maker, Smart Appliance(s), Tankless Water Heater, Vented Exhaust Fan
Bedrooms
- Bedrooms: 4
Bathrooms
- Total bathrooms: 4
- Half baths: 1
- Full baths: 3
Laundry
- Electric Dryer Hookup
- Inside
- Laundry Room
- Upper Level
- Washer Hookup
Cooling
- Dual, Zoned
Heating
- Zoned
Fireplace
- None
Features
- Tub Shower, Double Vanity, Eat-in Kitchen, Entrance Foyer, Granite Counters, High Ceilings, High Speed Internet, Kitchen Island, Open Floorplan, Pantry, Quartz Countertops, Smart Camera(s)/Recording, Smart Home, Smart Thermostat, Smooth Ceilings, Storage, Tray Ceiling(s), Walk-In Closet(s), Walk-In Shower, Water Closet(s), Wired for Data
Levels
- Three Or More
Size
- 2,184 sq ft
Exterior
Roof
- Shingle
Garage
- Attached
- Garage Spaces: 2
- Attached
- Concrete
- Driveway
- Garage
- Garage Door Opener
- Garage Faces Front
- Inside Entrance
- Kitchen Level
- Lighted
- Private
Carport
- None
Year Built
- 2025
Lot Size
- 0.04 acres
- 1,742 sq ft
Waterfront
- No
Water Source
- Public
Sewer
- Public Sewer
Community Info
HOA Fee
- $181
- Frequency: Monthly
- Includes: Cabana, Cable TV, Dog Park, Fitness Center, Game Court Exterior, Landscaping, Maintenance Grounds, Parking, Playground, Pool, Trash
Taxes
- Annual amount: $1.31
- Tax year:
Senior Community
- No
Features
- Curbs, Fitness Center, Playground, Pool, Sidewalks, Street Lights
Location
- City: Durham
- County/Parrish: Durham
Listing courtesy of: Alex Lilly, Pulte Home Company LLC Listing Agent Contact Information: 919-816-1103
Source: Triangle
MLS ID: 10085889
Listings marked with a Doorify MLS icon are provided courtesy of the Doorify MLS, of North Carolina, Internet Data Exchange Database. Brokers make an effort to deliver accurate information, but buyers should independently verify any information on which they will rely in a transaction. The listing broker shall not be responsible for any typographical errors, misinformation, or misprints, and they shall be held totally harmless from any damages arising from reliance upon this data. This data is provided exclusively for consumers' personal, non-commercial use. Copyright 2024 Doorify MLS of North Carolina. All rights reserved.
Want to learn more about Fendol Farms?
Here is the community real estate expert who can answer your questions, take you on a tour, and help you find the perfect home.
Get started today with your personalized 55+ search experience!
Homes Sold:
55+ Homes Sold:
Sold for this Community:
Avg. Response Time:
Community Key Facts
Age Restrictions
- 55+
Amenities & Lifestyle
- See Fendol Farms amenities
- See Fendol Farms clubs, activities, and classes
Homes in Community
- Total Homes: 500
- Home Types: Single-Family
Gated
- No
Construction
- Construction Dates: 2018 - 2023
- Builder: Lennar Homes
Similar homes in this community
Popular cities in North Carolina
The following amenities are available to Fendol Farms - Durham, NC residents:
- Clubhouse/Amenity Center
- Restaurant
- Fitness Center
- Outdoor Pool
- Walking & Biking Trails
- Tennis Courts
- Pickleball Courts
- Bocce Ball Courts
- Outdoor Amphitheater
- Gardening Plots
- Parks & Natural Space
- Pet Park
- Multipurpose Room
There are plenty of activities available in Fendol Farms. Here is a sample of some of the clubs, activities and classes offered here.
- Bocce
- Holiday Parties
- Pickleball
- Social Events
- Swimming
- Tennis

