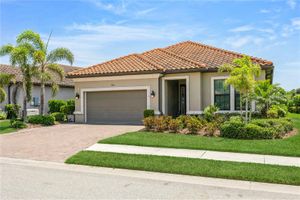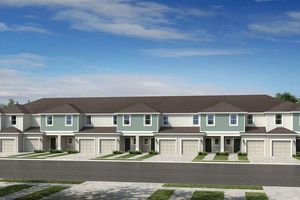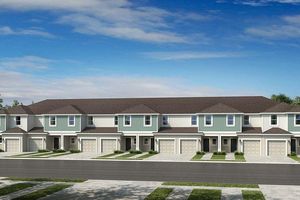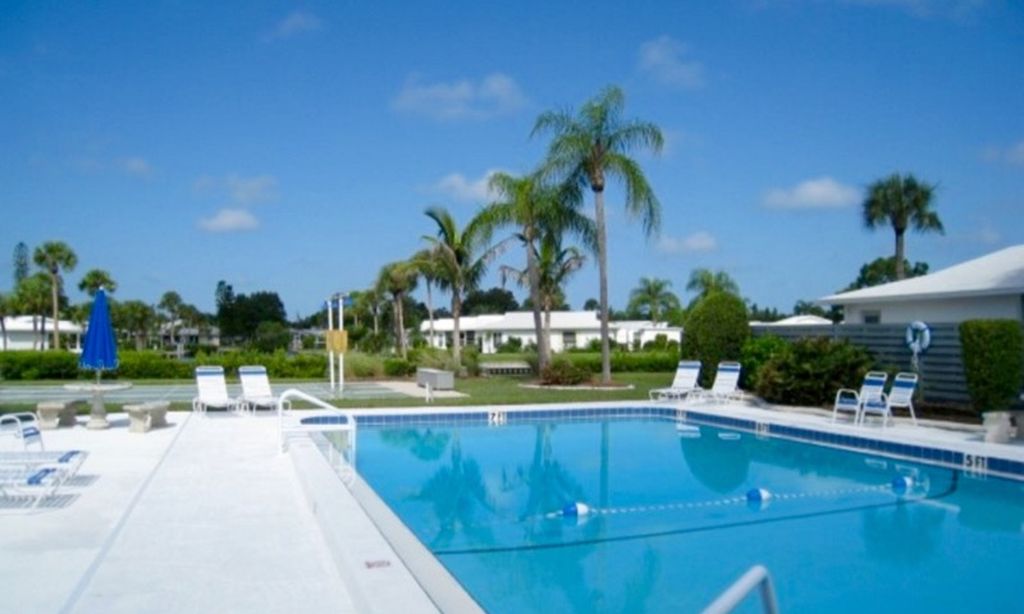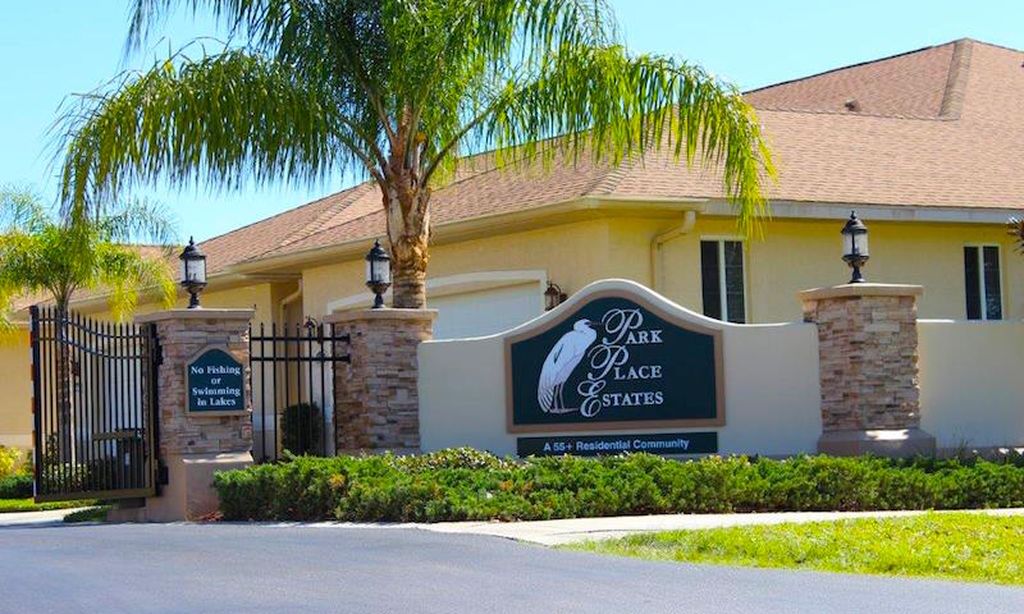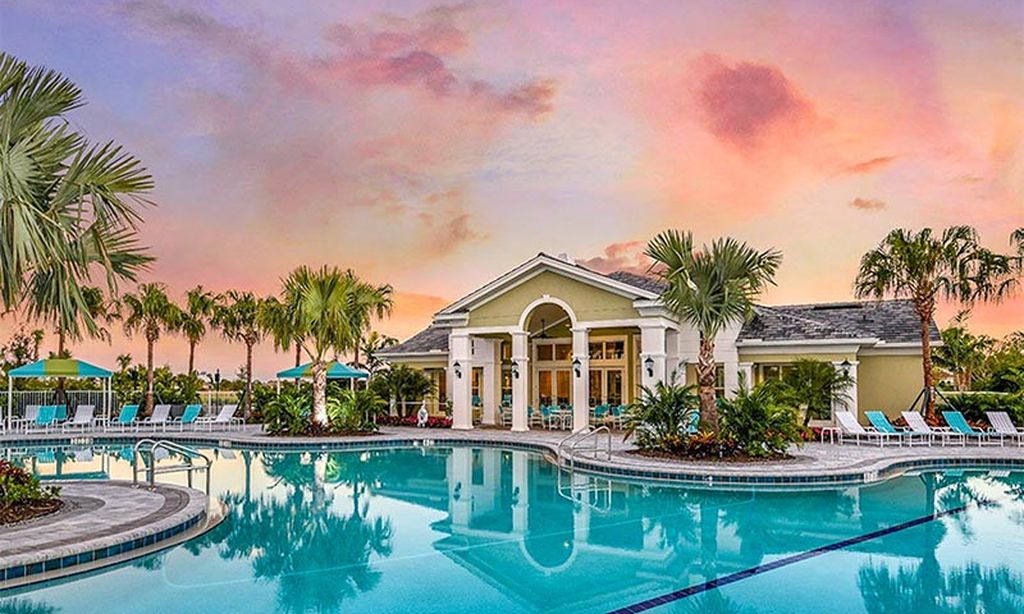- 3 beds
- 3 baths
- 2,424 sq ft
15169 Vivaldi Dr, Nokomis, FL, 34275
Community: Bellacina by Casey Key
-
Home type
Single family
-
Year built
2019
-
Lot size
12,266 sq ft
-
Price per sq ft
$433
-
Taxes
$6305 / Yr
-
HOA fees
$1184 / Qtr
-
Last updated
Today
-
Views
4
-
Saves
1
Questions? Call us: (941) 263-0325
Overview
One or more photo(s) has been virtually staged. Welcome to the gated community of Bellacina by Casey Key, where luxury living meets natural serenity in the heart of Nokomis. This meticulously crafted home is set against the backdrop of stunning lake views filled with natural wildlife and breathtaking sunsets. On a premium lot, the meticulously landscaped grounds and landscape lighting provide an oasis of privacy and beauty. An underground drainage system, concrete tile roof, a gas whole-home generator and hurricane protection offer peace of mind during stormy weather. The fluid layout of this residence seamlessly connects the split plan design with an open floor plan, featuring eight-foot doors, lofty ceilings and 18-inch tiles throughout the main living area. The great room features an octagonal tray ceiling adorned with crown molding, and triple sliding glass doors offer endless views overlooking an extended covered and screened lanai, and sparkling pool and lake beyond. The gourmet kitchen is equipped with top-of-the-line stainless steel appliances, including a French-door refrigerator, built-in wall oven and microwave, and a five-burner gas cooktop. An expansive island provides ample countertop space and seating for four. Cambria quartz countertops, complemented by a tumbled marble tile backsplash, add a touch of sophistication to the space. The luxurious primary suite with 10-foot ceilings, 34-inch wood-look plank tile flooring, and a bay window with sitting area offers stunning views of the lake and flood the room with natural light. The oversized custom walk-in closet with built-in shelving, cabinets and drawers provides plenty of storage space, while the en-suite bath includes a double vanity with quartz countertops. A walk-in tile shower creates a spa-like retreat in your home. A private guest suite includes an en-suite bath with a walk-in tile shower, and a third bedroom is complete with 34-inch wood-look plank tile flooring and a beautifully appointed hall bath. The versatile den with double French doors and wood-look plank tile flooring offers endless possibilities. Outside, you’ll love the summer kitchen with granite countertop and backsplash, stainless steel gas grill with vented exhaust, beverage refrigerator, ice maker and sink. The heated pool and spa include a spillover water feature, flanked with sealed travertine pavers, and a panoramic screen providing unobstructed views of the tranquil lake. Beyond the home, residents enjoy an array of exclusive amenities including a resort-style swimming pool, a modern fitness center, four pickleball courts, tennis court, bocce ball courts and more. With activities ranging from yoga classes to live music events, there’s always something exciting happening in this vibrant community. Experience luxury living at its finest in Bellacina. Schedule your private tour today and make this exquisite home your forever retreat.
Interior
Appliances
- Bar Fridge, Built-In Oven, Convection Oven, Cooktop, Dishwasher, Disposal, Dryer, Gas Water Heater, Ice Maker, Kitchen Reverse Osmosis System, Microwave, Range Hood, Refrigerator, Washer, Water Softener
Bedrooms
- Bedrooms: 3
Bathrooms
- Total bathrooms: 3
- Full baths: 3
Laundry
- Electric Dryer Hookup
- Gas Dryer Hookup
- Inside
- Laundry Room
- Washer Hookup
Cooling
- Central Air
Heating
- Central
Fireplace
- None
Features
- Ceiling Fan(s), Chair Rail, Crown Molding, Eat-in Kitchen, High Ceilings, Living/Dining Room, Open Floorplan, Split Bedrooms, Stone Counters, Tray Ceiling(s), Walk-In Closet(s), Window Treatments
Levels
- One
Size
- 2,424 sq ft
Exterior
Patio & Porch
- Covered, Rear Porch, Screened
Roof
- Tile
Garage
- Attached
- Garage Spaces: 3
- Driveway
- Tandem
Carport
- None
Year Built
- 2019
Lot Size
- 0.28 acres
- 12,266 sq ft
Waterfront
- Yes
Water Source
- Public
Sewer
- Public Sewer
Community Info
HOA Fee
- $1,184
- Frequency: Quarterly
- Includes: Clubhouse, Fitness Center, Gated, Pickleball, Playground, Pool, Tennis Court(s)
Taxes
- Annual amount: $6,304.93
- Tax year: 2024
Senior Community
- No
Features
- Buyer Approval Required, Clubhouse, Community Mailbox, Deed Restrictions, Dog Park, Fitness Center, Gated, Playground, Pool, Tennis Court(s)
Location
- City: Nokomis
- County/Parrish: Sarasota
- Township: 38S
Listing courtesy of: Mike Warm, LLC, PREMIER SOTHEBYS INTL REALTY, 941-364-4000
Source: Stellar
MLS ID: A4644121
Listings courtesy of Stellar MLS as distributed by MLS GRID. Based on information submitted to the MLS GRID as of Apr 25, 2025, 05:45pm PDT. All data is obtained from various sources and may not have been verified by broker or MLS GRID. Supplied Open House Information is subject to change without notice. All information should be independently reviewed and verified for accuracy. Properties may or may not be listed by the office/agent presenting the information. Properties displayed may be listed or sold by various participants in the MLS.
Want to learn more about Bellacina by Casey Key?
Here is the community real estate expert who can answer your questions, take you on a tour, and help you find the perfect home.
Get started today with your personalized 55+ search experience!
Homes Sold:
55+ Homes Sold:
Sold for this Community:
Avg. Response Time:
Community Key Facts
Age Restrictions
- None
Amenities & Lifestyle
- See Bellacina by Casey Key amenities
- See Bellacina by Casey Key clubs, activities, and classes
Homes in Community
- Total Homes: 306
- Home Types: Single-Family, Attached
Gated
- Yes
Construction
- Construction Dates: 2016 - 2021
- Builder: Taylor Morrison
Similar homes in this community
Popular cities in Florida
The following amenities are available to Bellacina by Casey Key - Nokomis, FL residents:
- Clubhouse/Amenity Center
- Fitness Center
- Outdoor Pool
- Library
- Walking & Biking Trails
- Tennis Courts
- Pickleball Courts
- Bocce Ball Courts
- Lakes - Scenic Lakes & Ponds
- Parks & Natural Space
- Demonstration Kitchen
- Outdoor Patio
- Pet Park
- Multipurpose Room
- Boat Launch
- Fire Pit
There are plenty of activities available in Bellacina by Casey Key. Here is a sample of some of the clubs, activities and classes offered here.
- Biking
- Bocce
- Holiday Parties
- Kayaking
- Pickleball
- Social Events
- Swimming
- Tennis

