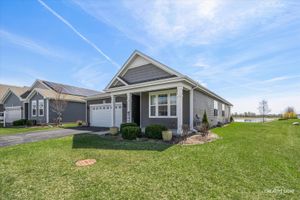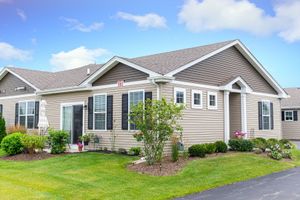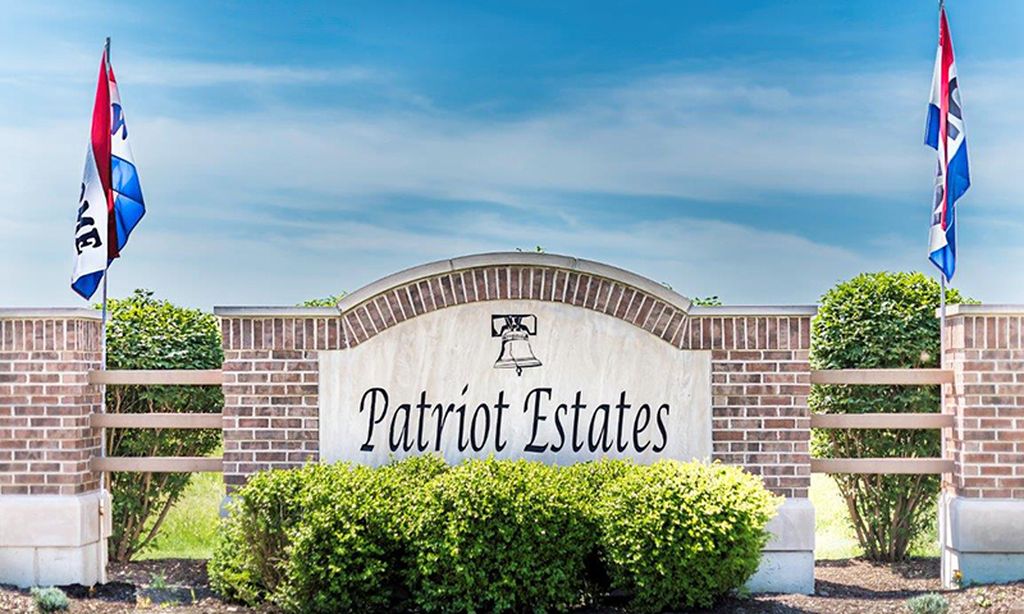- 2 beds
- 2 baths
- 1,330 sq ft
1610 Hannah Ln # 1610, Pingree Grove, IL, 60140
Community: Carillon at Cambridge Lakes
-
Year built
2015
-
Price per sq ft
$210
-
Taxes
$4752 / Yr
-
HOA fees
$362 / Mo
-
Last updated
1 months ago
-
Views
6
-
Saves
3
Questions? Call us: (224) 509-9407
Overview
Don't miss this beauty with so many extras in this 55 and older Carillon community! This well maintained home has so much to offer! Open floor plan with HW floors t/o foyer, living and dining room & kitchen. Kitchen offers 42" cabinets w/crown molding - Custom Cabinet Makers came in and added roller bearing pull out shelfs with raised curbing (to help prevent any item from falling out) in cabinets and pantry. Newer deep dual sink & faucet and newer fridge & disposal + a warranty for all appliances. Breakfast bar with stools included. Slider to larger (than others in the subdivision) Unilock paver patio w/Sunsetter electric patio awning. The primary bedroom is a nice size with a unique ceiling fan with 9 speeds! The armoire and tv can stay. His & her closets with a large private bath gives you plenty of room and make up the primary suite. TV & mount in 2nd bedroom can stay. Heated garage, insulated and painted w/epoxy floor, floor mat & extra refrigerator plus 5 tier shelving for lots of storage. Melting snow pads for the sidewalk and patio are staying! Everything in this home has been meticulously taken care of every year! Minutes to Club House with indoor & outdoor pool & an exercise facility! There is also a golf course and tennis courts. Many social events, clubs & so much more! Association includes: snow removal after every 2 inches of snow on driveways, sidewalks and up to front door. In the spring & summer - fertilizing the lawn, mowing and edging, trimming the bushes and grass blown off patio & sidewalks. This wonderful home is ready for a new owner! Come and take a look today!
Interior
Appliances
- Range, Microwave, Dishwasher, Refrigerator, Washer, Dryer, Disposal, Stainless Steel Appliance(s), Humidifier
Bedrooms
- Bedrooms: 2
Bathrooms
- Total bathrooms: 2
- Full baths: 2
Laundry
- In Unit
- Main Level
- Hookups Only
Cooling
- Central Air
Heating
- Natural Gas, Forced Air
Fireplace
- None
Features
- Bedroom on Main Level, Bath on Main Level, Walk-In Closet(s), No Additional Rooms, Dual Sinks, Bidet, Living/Dining Room
Size
- 1,330 sq ft
Exterior
Patio & Porch
- Brick, Paver, Patio
Roof
- Asphalt
Garage
- Garage Spaces: 2
- Garage Door Opener
- Remote
- Heated Garage
Carport
- None
Year Built
- 2015
Waterfront
- No
Water Source
- Public
Sewer
- Public Sewer
Community Info
HOA Fee
- $362
- Frequency: Monthly
- Includes: Exercise Room, Party Room, Indoor Pool, Pool, Tennis Court(s)
Taxes
- Annual amount: $4,752.00
- Tax year: 2023
Senior Community
- No
Location
- City: Pingree Grove
- County/Parrish: Kane
- Township: Rutland
Listing courtesy of: Karen Goins, RE/MAX Suburban Listing Agent Contact Information: [email protected]
Source: Mred
MLS ID: 12283438
Based on information submitted to the MLS GRID as of May 10, 2025, 12:46am PDT. All data is obtained from various sources and may not have been verified by broker or MLS GRID. Supplied Open House Information is subject to change without notice. All information should be independently reviewed and verified for accuracy. Properties may or may not be listed by the office/agent presenting the information.
Want to learn more about Carillon at Cambridge Lakes?
Here is the community real estate expert who can answer your questions, take you on a tour, and help you find the perfect home.
Get started today with your personalized 55+ search experience!
Homes Sold:
55+ Homes Sold:
Sold for this Community:
Avg. Response Time:
Community Key Facts
Age Restrictions
- 55+
Amenities & Lifestyle
- See Carillon at Cambridge Lakes amenities
- See Carillon at Cambridge Lakes clubs, activities, and classes
Homes in Community
- Total Homes: 943
- Home Types: Single-Family, Attached
Gated
- Yes
Construction
- Construction Dates: 2007 - 2019
- Builder: Cambridge Homes, D.R. Horton
Similar homes in this community
Popular cities in Illinois
The following amenities are available to Carillon at Cambridge Lakes - Pingree Grove, IL residents:
- Clubhouse/Amenity Center
- Golf Course
- Fitness Center
- Indoor Pool
- Outdoor Pool
- Aerobics & Dance Studio
- Card Room
- Ceramics Studio
- Arts & Crafts Studio
- Ballroom
- Computers
- Billiards
- Walking & Biking Trails
- Tennis Courts
- Bocce Ball Courts
- Horseshoe Pits
- Lakes - Scenic Lakes & Ponds
- Lakes - Fishing Lakes
- Gardening Plots
- Playground for Grandkids
There are plenty of activities available in Carillon at Cambridge Lakes. Here is a sample of some of the clubs, activities and classes offered here.
- Alternative Health Club
- Billiards
- Bingo
- Book Club
- Canasta
- Carillon Singles
- Computer Club
- Dominoes
- Drawing
- Euchre
- Gourmet Club
- Hatha Yoga
- Holiday Parties
- Investment Club
- Ladies Billiards
- Low-Impact Aerobics
- Mah Jongg
- Men's Breakfast
- Morning coffee
- Movie night
- Photography
- Poor Man's Poker
- Softball League
- Texas Hold'em
- Walking Club







