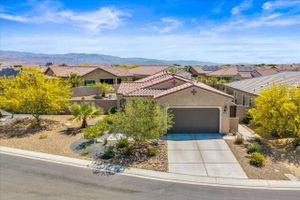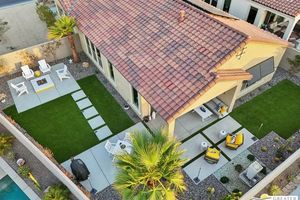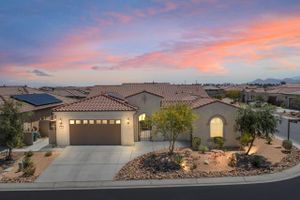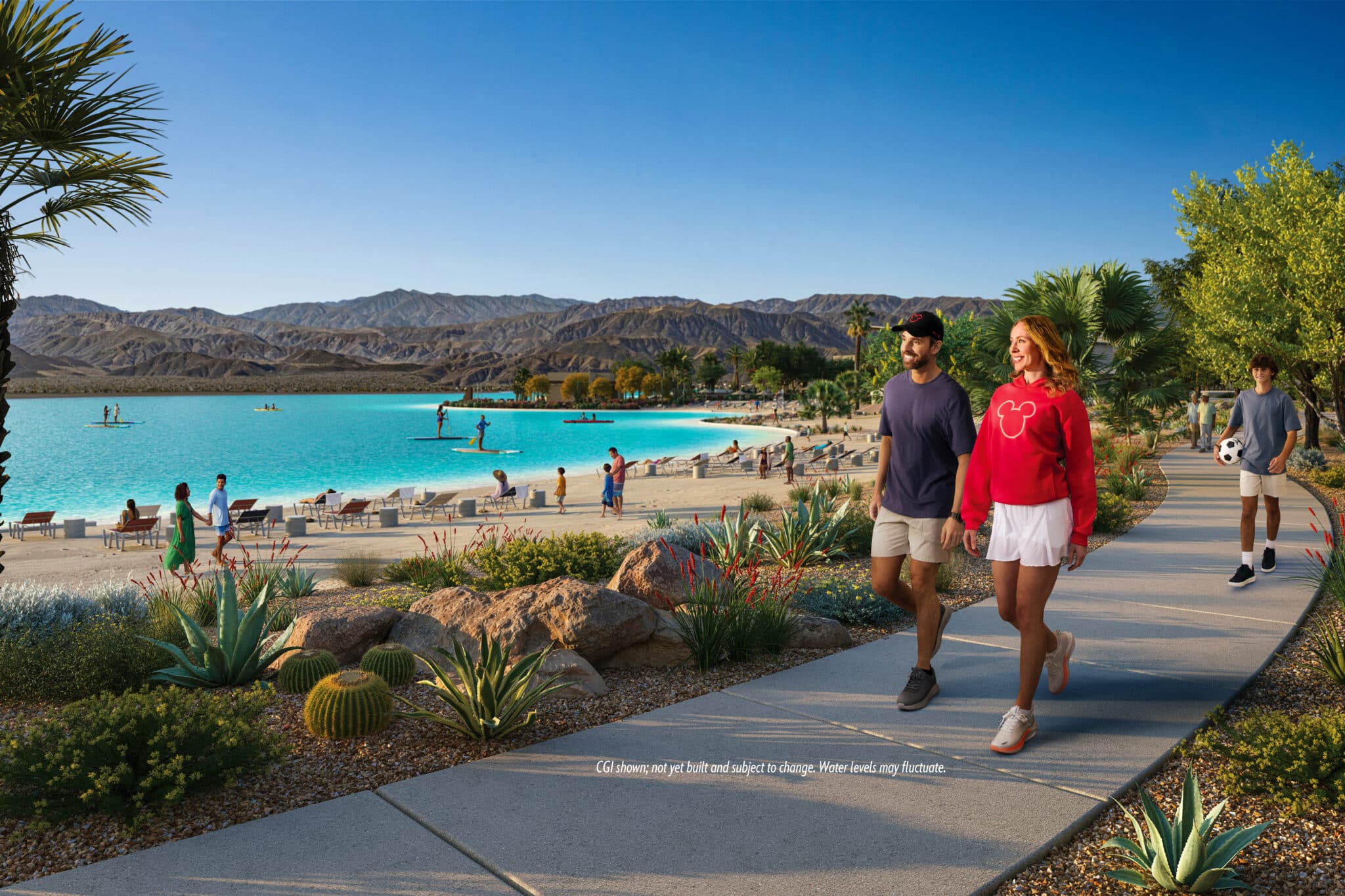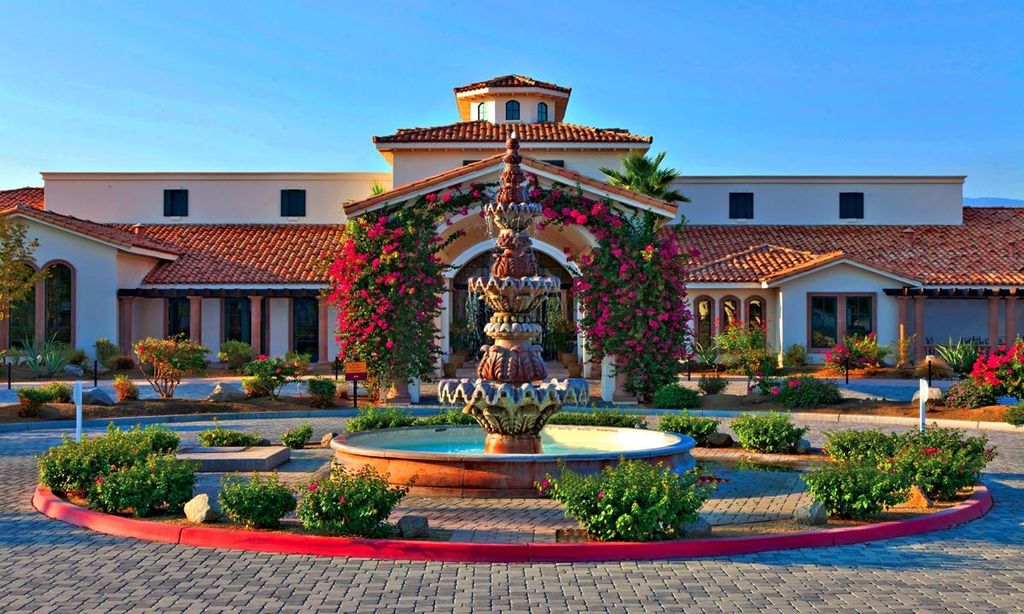- 2 beds
- 2 baths
- 1,858 sq ft
17 Cork Tree, Rancho Mirage, CA, 92270
Community: Del Webb Rancho Mirage
-
Home type
Single family
-
Year built
2021
-
Lot size
7,200 sq ft
-
Price per sq ft
$431
-
HOA fees
$420 / Mo
-
Last updated
1 day ago
-
Views
4
-
Saves
2
Questions? Call us: (442) 300-9371
Overview
Welcome to 17 Cork Tree, one of the "Haven" (Phase II) models offered at Del Webb, Rancho Mirage's sought-after 55+ active adult community. This move-in ready, immaculate home with spectacular mountain views features 2 bedrooms PLUS a den and 2 full baths in just under 1,900 square feet of modern sophisticated space. High ceilings add to the spaciousness of the open floor plan of the light-filled living area featuring luxury laminate flooring and double-paned windows throughout. The kitchen includes upgraded stainless steel appliances, a large island complete with breakfast bar and a walk-in pantry. The generous primary bedroom retreat includes a bathroom with double vanities and a cavernous walk-in closet. The placement of the other bedroom and den (previously used as a bedroom) offers separation from the primary suite, perfect for a home office or room for guests. The 7,200 square foot lot accommodates a large covered patio outside the open living area expanding the entertaining options to take in the glorious mountain and sunset views so coveted in the desert. A BBQ grill, fire pit, water feature and outdoor furniture are included and ready for you to enjoy the indoor/outdoor lifestyle. An additional side patio adjacent to the kitchen offers a quiet spot for moments such as morning coffee and relaxation. An ample laundry/utility room with sink and front-loading washer and dryer grants access to the 2-car garage with its own EV charging station, ample cabinet storage and golf cart waiting for those jaunts to the clubhouse and nearby golf & resort communities. As a bonus, the home also has OWNED SOLAR and a tankless water heater for efficiency. Come take a look and imagine your future at Del Webb.
Interior
Appliances
- Dishwasher, Disposal, Microwave, Refrigerator, Convection Oven, Gas Cooktop, Gas Range
Bedrooms
- Bedrooms: 2
Bathrooms
- Total bathrooms: 2
- Full baths: 2
Laundry
- Washer Included
- Dryer Included
- Individual Room
Cooling
- Central Air
Heating
- Central, Natural Gas
Fireplace
- None
Features
- Ceiling Fan(s), Recessed Lighting, High Ceilings, Open Floorplan, Dressing Area, Formal Entry, Living Room, Walk-In Closet(s), Utility Room, Butler Pantry, Den
Levels
- One
Size
- 1,858 sq ft
Exterior
Private Pool
- None
Patio & Porch
- Concrete, Covered
Roof
- Concrete,Tile
Garage
- Attached
- Garage Spaces: 2
- Garage - Two Door
- Concrete
- Garage Door Opener
Carport
- None
Year Built
- 2021
Lot Size
- 0.17 acres
- 7,200 sq ft
Waterfront
- No
Water Source
- Public
Sewer
- Sewer Paid
Community Info
HOA Fee
- $420
- Frequency: Monthly
- Includes: Billiard Room, Bocce Court, Clubhouse, Spa/Hot Tub, Pool
Senior Community
- Yes
Location
- City: Rancho Mirage
- County/Parrish: Riverside
Listing courtesy of: Doug George, Carolwood Partners Inc.
Source: Crmls
MLS ID: 25501753PS
Based on information from California Regional Multiple Listing Service, Inc. as of Apr 25, 2025 and/or other sources. All data, including all measurements and calculations of area, is obtained from various sources and has not been, and will not be, verified by broker or MLS. All information should be independently reviewed and verified for accuracy. Properties may or may not be listed by the office/agent presenting the information.
Want to learn more about Del Webb Rancho Mirage?
Here is the community real estate expert who can answer your questions, take you on a tour, and help you find the perfect home.
Get started today with your personalized 55+ search experience!
Homes Sold:
55+ Homes Sold:
Sold for this Community:
Avg. Response Time:
Community Key Facts
Age Restrictions
- 55+
Amenities & Lifestyle
- See Del Webb Rancho Mirage amenities
- See Del Webb Rancho Mirage clubs, activities, and classes
Homes in Community
- Total Homes: 1,000
- Home Types: Single-Family
Gated
- Yes
Construction
- Construction Dates: 2018 - Present
- Builder: Del Webb, Pulte, Pulte Homes
Similar homes in this community
Popular cities in California
The following amenities are available to Del Webb Rancho Mirage - Rancho Mirage, CA residents:
- Clubhouse/Amenity Center
- Fitness Center
- Outdoor Pool
- Aerobics & Dance Studio
- Library
- Billiards
- Tennis Courts
- Pickleball Courts
- Outdoor Patio
- Multipurpose Room
There are plenty of activities available in Del Webb Rancho Mirage. Here is a sample of some of the clubs, activities and classes offered here.
- Community Gatherings
- Holiday Parties
- Pickleball
- Swimming
- Tennis

