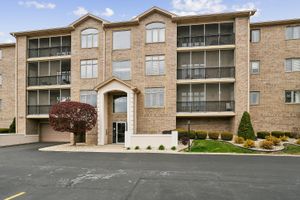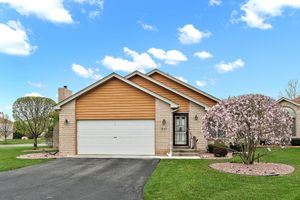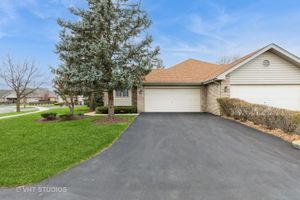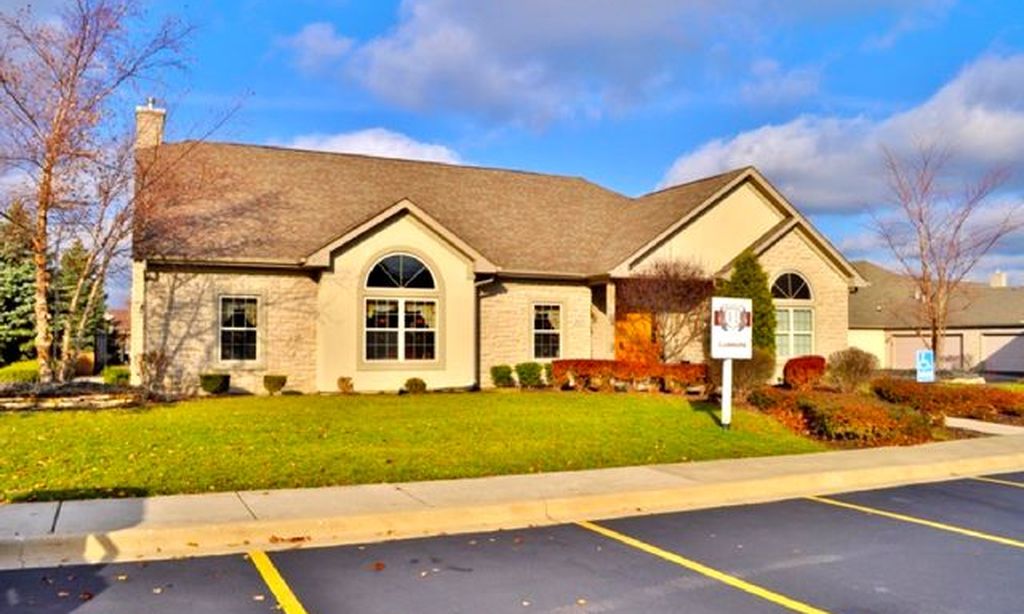-
Year built
1997
-
Price per sq ft
$174
-
Taxes
$3085 / Yr
-
HOA fees
$180 / Mo
-
Last updated
Today
-
Views
3
Questions? Call us: (815) 242-3345
Overview
Front paver brick patio/courtyard welcomes you as you enter this rarely available, townhome with heated sunroom. This floor plan with a huge living and dining room combo, gas fireplace and eat in kitchen makes this unit perfect for entertaining and just relaxing. The sunroom off the living room allows an abundance of light along with the 3 skylights. Our primary bedroom ensuite boasts a whirlpool tub and separate shower and loads of closet space all on the main level. Work from home? The office/den will be a perfect fit for you or could be a 3rd bedroom. Fully applianced kitchen provides plenty of beautiful oak cabinets with roll out shelves for your convenience.. Upstairs offers a generous sized 2nd bedroom, loft area and full bath. The dry, unfinished basement is awaiting your finishing touches. There is a water hook up in the basement and the 2 car garage. This location is near shopping, interstate and many great restaurants. Check out this fine affordable home today.
Interior
Appliances
- Range, Microwave, Dishwasher, Refrigerator, Washer, Dryer, Stainless Steel Appliance(s), Humidifier
Bedrooms
- Bedrooms: 2
Bathrooms
- Total bathrooms: 3
- Half baths: 1
- Full baths: 2
Laundry
- Washer Hookup
- Main Level
- In Unit
Cooling
- Central Air
Heating
- Natural Gas, Forced Air
Fireplace
- 1
Features
- Cathedral Ceiling(s), 1st Floor Bedroom, 1st Floor Full Bath, Walk-In Closet(s), Dining Room, Home Office, Sunroom, Loft, Whirlpool, Separate Shower, Living/Dining Room
Size
- 1,797 sq ft
Exterior
Roof
- Asphalt
Garage
- Garage Spaces: 2
- Asphalt
- Garage Door Opener
- On Site
- Garage Owned
- Attached
- Garage
Carport
- None
Year Built
- 1997
Waterfront
- No
Water Source
- Lake Drawn
Sewer
- Public Sewer
Community Info
HOA Fee
- $180
- Frequency: Monthly
- Includes: Skylight(s)
Taxes
- Annual amount: $3,085.03
- Tax year: 2023
Senior Community
- No
Location
- City: Tinley Park
- County/Parrish: Cook
- Township: Rich
Listing courtesy of: Annette Wagner, Baird & Warner Listing Agent Contact Information: [email protected]
Source: Mred
MLS ID: 12343631
Based on information submitted to the MLS GRID as of Apr 26, 2025, 01:41am PDT. All data is obtained from various sources and may not have been verified by broker or MLS GRID. Supplied Open House Information is subject to change without notice. All information should be independently reviewed and verified for accuracy. Properties may or may not be listed by the office/agent presenting the information.
Want to learn more about The Pines?
Here is the community real estate expert who can answer your questions, take you on a tour, and help you find the perfect home.
Get started today with your personalized 55+ search experience!
Homes Sold:
55+ Homes Sold:
Sold for this Community:
Avg. Response Time:
Community Key Facts
Age Restrictions
- 55+
Amenities & Lifestyle
- See The Pines amenities
- See The Pines clubs, activities, and classes
Homes in Community
- Total Homes: 525
- Home Types: Attached, Condos, Single-Family
Gated
- No
Construction
- Construction Dates: 1990 - 2006
Similar homes in this community
Popular cities in Illinois
The following amenities are available to The Pines - Tinley Park, IL residents:
- Walking & Biking Trails
- Lakes - Scenic Lakes & Ponds
- Golf Practice Facilities/Putting Green
- Gazebo
There are plenty of activities available in The Pines. Here is a sample of some of the clubs, activities and classes offered here.
- Golf








