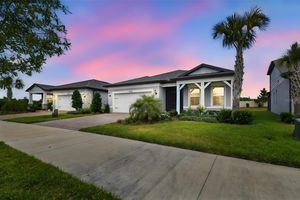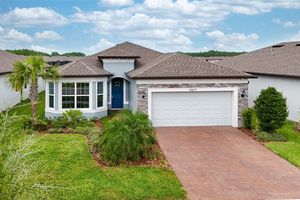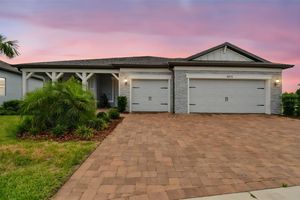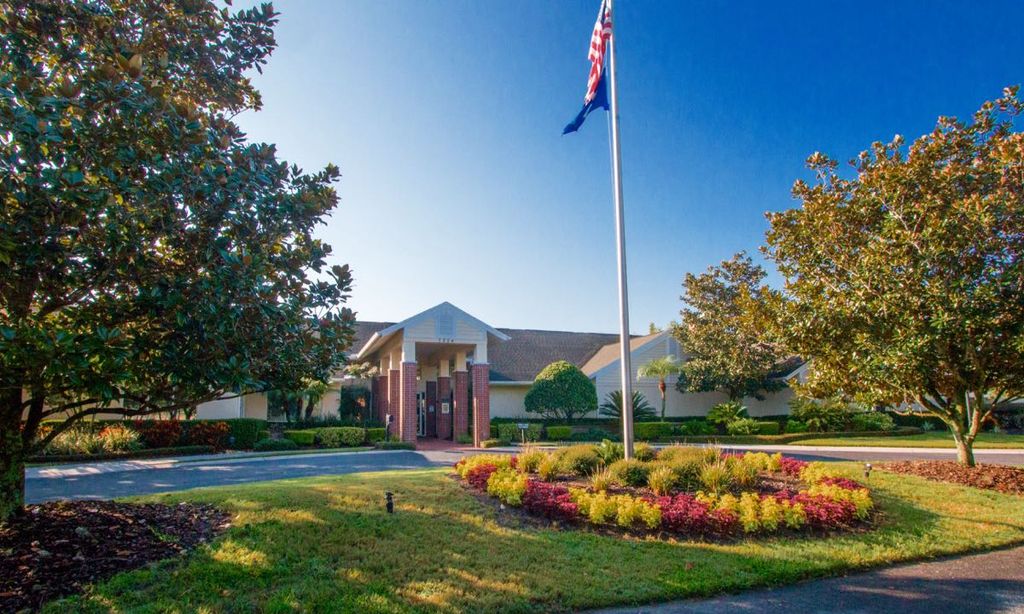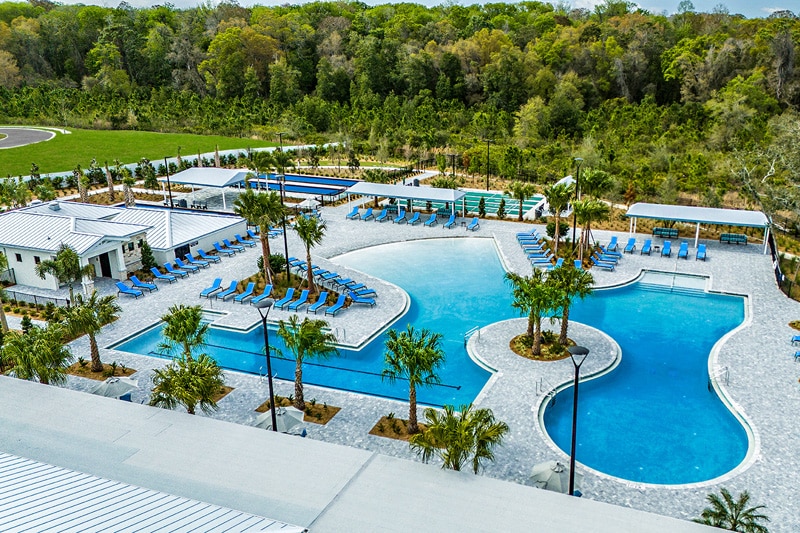- 2 beds
- 2 baths
- 1,889 sq ft
18933 Sailors Delight Pass, Land O Lakes, FL, 34638
Community: Del Webb Bexley
-
Home type
Single family
-
Year built
2021
-
Lot size
6,050 sq ft
-
Price per sq ft
$251
-
Taxes
$9023 / Yr
-
HOA fees
$466 / Mo
-
Last updated
3 days ago
-
Views
19
-
Saves
2
Questions? Call us: (813) 491-8932
Overview
Tucked behind the gates of Del Webb Bexley—where active adult living meets resort-style comfort—you’ll find a home that’s anything but ordinary. This barely lived in Mystique floorplan with 1889 square feet offers a thoughtful layout with 2 bedrooms, 2 full baths, and a flex room that’s ready to adapt to your lifestyle—whether that means a home office, craft studio, or quiet reading nook. From the moment you pull into the brick paver driveway, you’ll notice the difference—manicured landscaping with a stone border, timeless curb appeal, and a leaded glass front door that sets the tone for what’s inside. And with lawn care included, you can enjoy beautiful surroundings without lifting a finger. Step through the door and into a space that feels fresh, open, and impeccably cared for. Ceramic tile runs throughout the main living areas, while plush carpeting adds warmth to the bedrooms. The neutral tones provide a versatile backdrop for any décor style, and the heart of the home—the kitchen—was designed to impress. A large breakfast island, granite counters, upgraded 42" cabinets with crown molding and pull-out shelving, a beautiful backsplash, gas range, and walk-in pantry blend beauty with functionality. The kitchen opens seamlessly into a spacious great room—ideal for entertaining or just stretching out with a good movie. Adjacent to the kitchen, the dining area offers a cozy spot for meals and conversation, with sliding glass doors that lead to a screened lanai—perfect for enjoying Florida’s sunshine without the bugs. The primary bedroom is a true retreat with an ensuite bath featuring a walk-in shower with a built-in bench, dual sinks, and a large 10x7 walk-in closet. You'll also find a well-equipped laundry room with washer, dryer, laundry tub, and extra storage space—plus an oversized 2-car garage with plenty of room for a golf cart or all your extras. Whether you’re making a full-time move or seeking a winter escape, this home is perfect! If you enjoy staying Active the INCREDIBLE AMENITITES include a Resort-Style Pool with lap lanes, Resistance Pool, Hot Tub, Cabanas, Expansive 19,000 sq. ft. clubhouse, Multipurpose Room and Arts and Crafts Room, Beer and Wine Bar, Café/Bistro, Outdoor Fireplace, Lounge, 2 Tennis Courts, 6 Pickel Ball Courts, 4 Bocce Ball Courts, Fitness Center, Movement Studio, Community Garden, Dog Park, and many Resident Clubs and Interest Groups! Conveniently located just minutes away from shopping, restaurants, medical facilities and FL-54 & FL-589! Del Webb Bexley is less than 30 minutes to Tampa International Airport and downtown Tampa. Why wait to live your best life? At Del Webb Bexley, your dream home is ready, and the lifestyle you’ve worked for is finally within reach. Schedule your showing today and start living like you’re on vacation—every single day!
Interior
Appliances
- Dishwasher, Disposal, Dryer, Gas Water Heater, Microwave, Range, Range Hood, Refrigerator, Tankless Water Heater, Washer
Bedrooms
- Bedrooms: 2
Bathrooms
- Total bathrooms: 2
- Full baths: 2
Laundry
- Electric Dryer Hookup
- Gas Dryer Hookup
- Inside
- Laundry Room
- Washer Hookup
Cooling
- Central Air
Heating
- Central, Electric
Fireplace
- None
Features
- Ceiling Fan(s), In-Wall Pest Control, Open Floorplan, Main Level Primary, Solid-Wood Cabinets, Split Bedrooms, Stone Counters, Walk-In Closet(s)
Levels
- One
Size
- 1,889 sq ft
Exterior
Private Pool
- None
Roof
- Shingle
Garage
- Attached
- Garage Spaces: 2
- Garage Door Opener
- Golf Cart Garage
- Oversized
Carport
- None
Year Built
- 2021
Lot Size
- 0.14 acres
- 6,050 sq ft
Waterfront
- No
Water Source
- Public
Sewer
- Public Sewer
Community Info
HOA Fee
- $466
- Frequency: Monthly
- Includes: Clubhouse, Fence Restrictions, Fitness Center, Gated, Lobby Key Required, Pickleball, Pool, Recreation Facilities, Spa/Hot Tub, Tennis Court(s)
Taxes
- Annual amount: $9,023.00
- Tax year: 2024
Senior Community
- Yes
Features
- Association Recreation - Owned, Clubhouse, Community Mailbox, Deed Restrictions, Dog Park, Fitness Center, Gated, Guarded Entrance, Golf Carts Permitted, Irrigation-Reclaimed Water, Pool, Sidewalks, Tennis Court(s), Street Lights
Location
- City: Land O Lakes
- County/Parrish: Pasco
- Township: 26
Listing courtesy of: Cynthia Filippi, BHHS FLORIDA PROPERTIES GROUP, 813-907-8200
Source: Stellar
MLS ID: TB8384304
Listings courtesy of Stellar MLS as distributed by MLS GRID. Based on information submitted to the MLS GRID as of May 14, 2025, 10:45am PDT. All data is obtained from various sources and may not have been verified by broker or MLS GRID. Supplied Open House Information is subject to change without notice. All information should be independently reviewed and verified for accuracy. Properties may or may not be listed by the office/agent presenting the information. Properties displayed may be listed or sold by various participants in the MLS.
Want to learn more about Del Webb Bexley?
Here is the community real estate expert who can answer your questions, take you on a tour, and help you find the perfect home.
Get started today with your personalized 55+ search experience!
Homes Sold:
55+ Homes Sold:
Sold for this Community:
Avg. Response Time:
Community Key Facts
Age Restrictions
- 55+
Amenities & Lifestyle
- See Del Webb Bexley amenities
- See Del Webb Bexley clubs, activities, and classes
Homes in Community
- Total Homes: 850
- Home Types: Single-Family
Gated
- Yes
Construction
- Construction Dates: 2018 - Present
- Builder: Del Webb, Pulte Homes
Similar homes in this community
Popular cities in Florida
The following amenities are available to Del Webb Bexley - Land O'Lakes, FL residents:
- Clubhouse/Amenity Center
- Fitness Center
- Outdoor Pool
- Aerobics & Dance Studio
- Hobby & Game Room
- Arts & Crafts Studio
- Ballroom
- Billiards
- Walking & Biking Trails
- Tennis Courts
- Pickleball Courts
- Bocce Ball Courts
- Lakes - Scenic Lakes & Ponds
- Outdoor Amphitheater
- Gardening Plots
- Parks & Natural Space
- Demonstration Kitchen
- Outdoor Patio
- Pet Park
- Multipurpose Room
- Locker Rooms
There are plenty of activities available in Del Webb Bexley. Here is a sample of some of the clubs, activities and classes offered here.
- Biking
- Bocce
- Holiday Parties
- Pickleball
- Seminars
- Swimming
- Tennis
- Walking

