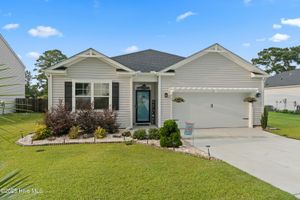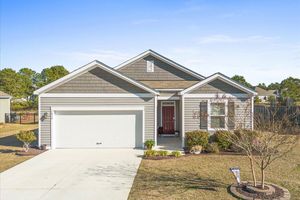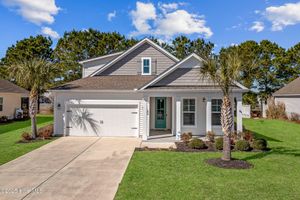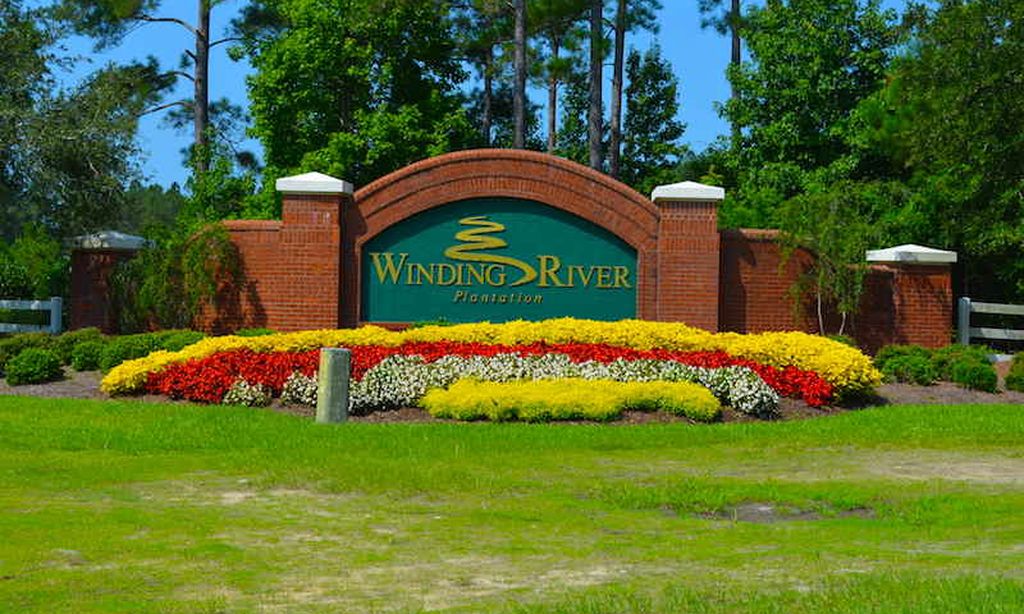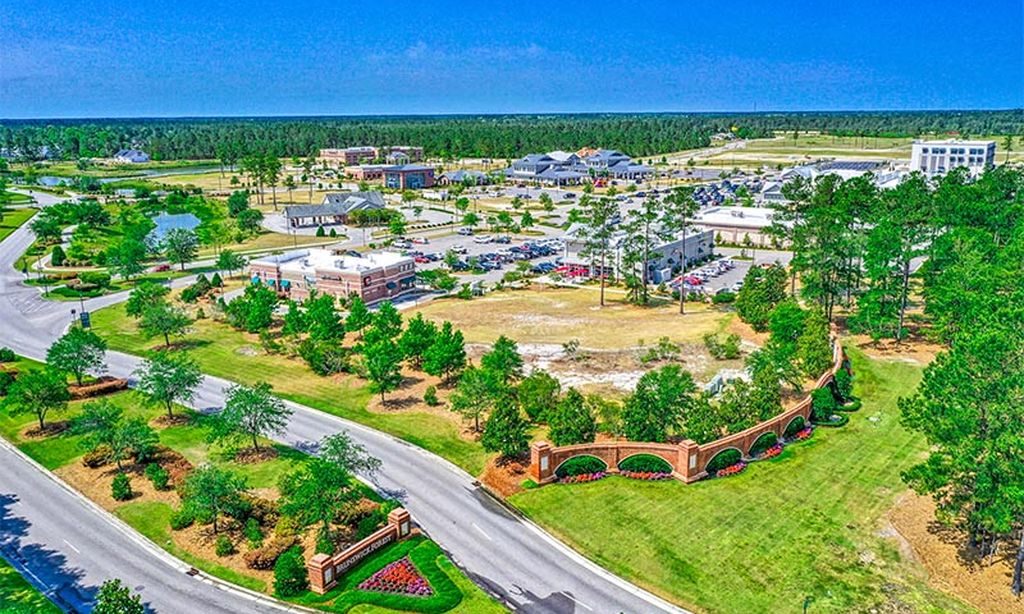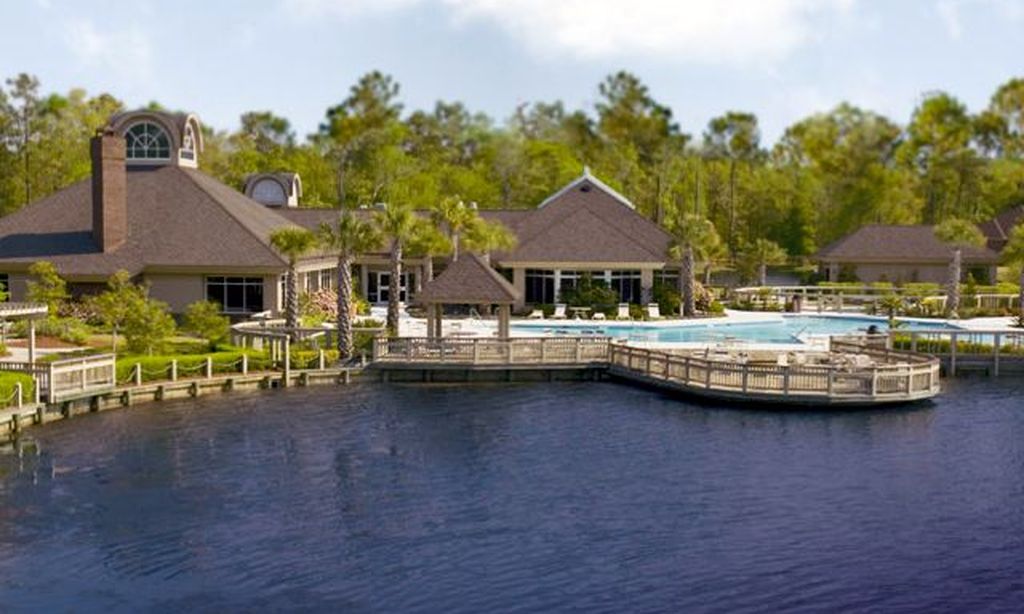-
Home type
Single family
-
Year built
2018
-
Lot size
9,409 sq ft
-
Price per sq ft
$221
-
Taxes
$1378 / Yr
-
Last updated
3 days ago
-
Views
8
-
Saves
2
Questions? Call us: (910) 782-5432
Overview
Welcome to 1934 Bards Drive, a home that exemplifies pride of ownership, quality craftsmanship, and thoughtful upgrades throughout. With 1,895 square feet, three bedrooms, a flex room, and two beautifully updated baths, this home is designed for both comfort and style. From the moment you arrive, the freshly pressure-washed exterior, lush landscaping, and swaying palm trees set the tone for what's inside. Step through the front door and be captivated by elegant picture molding, stunning light fixtures with hidden fans, and wide-plank luxury vinyl flooring that flows throughout the main living areas. The front bedroom is bathed in natural light and features plush upgraded carpeting and a custom California Closet system, while the adjacent bath has been transformed into a luxurious retreat. A flex room down the hall offers endless possibilities--whether used as a home office, a creative space, or a cozy den. Further down the hallway, a third bedroom is tucked away, offering privacy and tranquility. The heart of the home is the gorgeous kitchen, where blue cabinetry adds a touch of charm and sophistication. A large island provides ample prep space, while a sizable pantry and top-of-the-line refrigerator and stove, make cooking a delight. The adjacent dining room, with its elegant drapery and grasscloth wallpaper, is bathed in natural light, creating the perfect setting for meals. The bright and spacious living room is both inviting and cozy, featuring a fireplace that makes this space truly feel like home. The primary suite is a true retreat, offering lush carpeting, a distinctive ceiling fan, elegant draperies, and chic wallpaper. The en suite bath is thoughtfully designed with two vanities, an upgraded walk-in shower with a bench, and stylish tile flooring. The California Closet system is a standout feature, providing a dream-worthy level of organization and storage...
Interior
Appliances
- Cooktop - Electric, Stove/Oven - Electric, Washer, Refrigerator, Microwave - Built-In, Dryer, Disposal, Dishwasher
Bedrooms
- Bedrooms: 3
Bathrooms
- Total bathrooms: 2
- Full baths: 2
Laundry
- Room
Cooling
- Central
Heating
- Heat Pump
Fireplace
- 2
Features
- 1st Floor Master, Security System, Walk-In Closet, Walk-in Shower, Smoke Detectors, Gas Logs, Pantry, Kitchen Island, Ceiling Fan(s), Blinds/Shades, 9Ft+ Ceilings
Size
- 1,895 sq ft
Exterior
Garage
- Attached
- Garage Spaces: 2
- Attached
- Garage Door Opener
- Garage Faces Front
- Concrete
Carport
- None
Year Built
- 2018
Lot Size
- 0.22 acres
- 9,409 sq ft
Waterfront
- No
Water Source
- Municipal Sewer,Municipal Water
Sewer
- Public Sewer,Municipal Water
Community Info
Taxes
- Annual amount: $1,377.64
- Tax year: 2024
Senior Community
- No
Location
- City: Bolivia
- County/Parrish: Brunswick
Listing courtesy of: Helen J Wils, HAVEN Realty Co. Listing Agent Contact Information: [email protected]
Source: Ncrmls
MLS ID: 100497690
The data relating to real estate on this web site comes in part from the Internet Data Exchange program of Hive MLS, and is updated as of Apr 25, 2025. All information is deemed reliable but not guaranteed and should be independently verified. All properties are subject to prior sale, change, or withdrawal. Neither listing broker(s) nor 55places.com shall be responsible for any typographical errors, misinformation, or misprints, and shall be held totally harmless from any damages arising from reliance upon these data. © 2025 Hive MLS
Want to learn more about Avalon?
Here is the community real estate expert who can answer your questions, take you on a tour, and help you find the perfect home.
Get started today with your personalized 55+ search experience!
Homes Sold:
55+ Homes Sold:
Sold for this Community:
Avg. Response Time:
Community Key Facts
Age Restrictions
- None
Amenities & Lifestyle
- See Avalon amenities
- See Avalon clubs, activities, and classes
Homes in Community
- Total Homes: 160
- Home Types: Single-Family
Gated
- No
Construction
- Construction Dates: 2016 - Present
- Builder: Express Homes By D.r. Horton
Similar homes in this community
Popular cities in North Carolina
The following amenities are available to Avalon - Bolivia, NC residents:
- Clubhouse/Amenity Center
- Outdoor Pool
- Pickleball Courts
- Bocce Ball Courts
- Lakes - Fishing Lakes
- Pet Park
There are plenty of activities available in Avalon. Here is a sample of some of the clubs, activities and classes offered here.
- Bocce
- Community Gatherings
- Fishing
- Swimming

