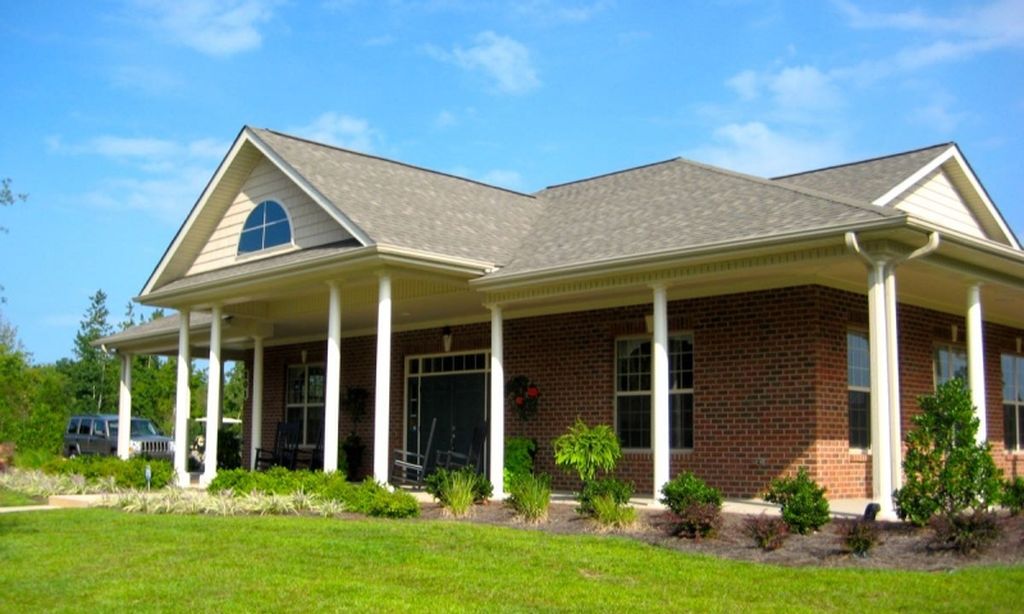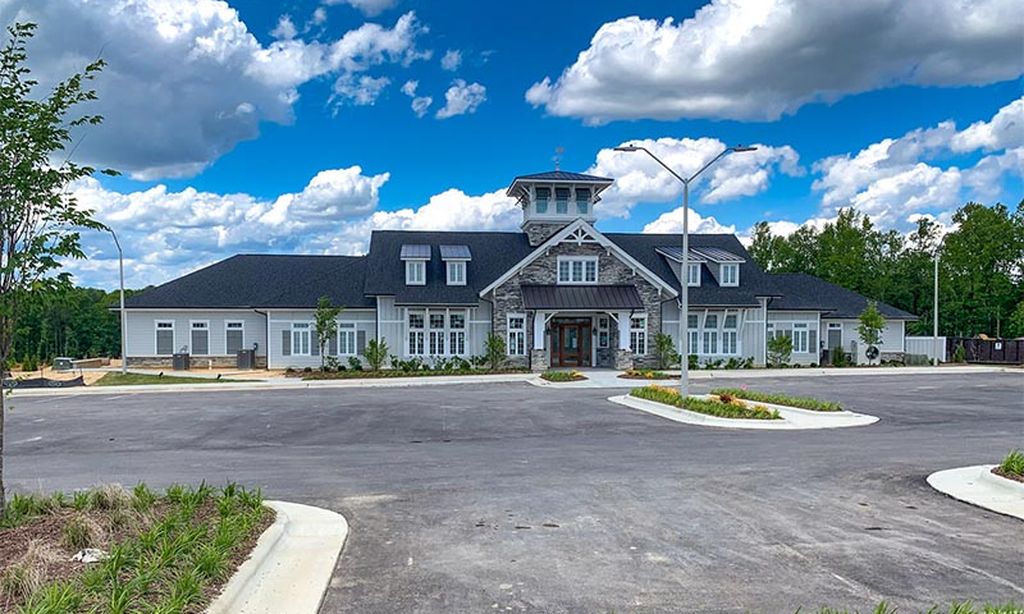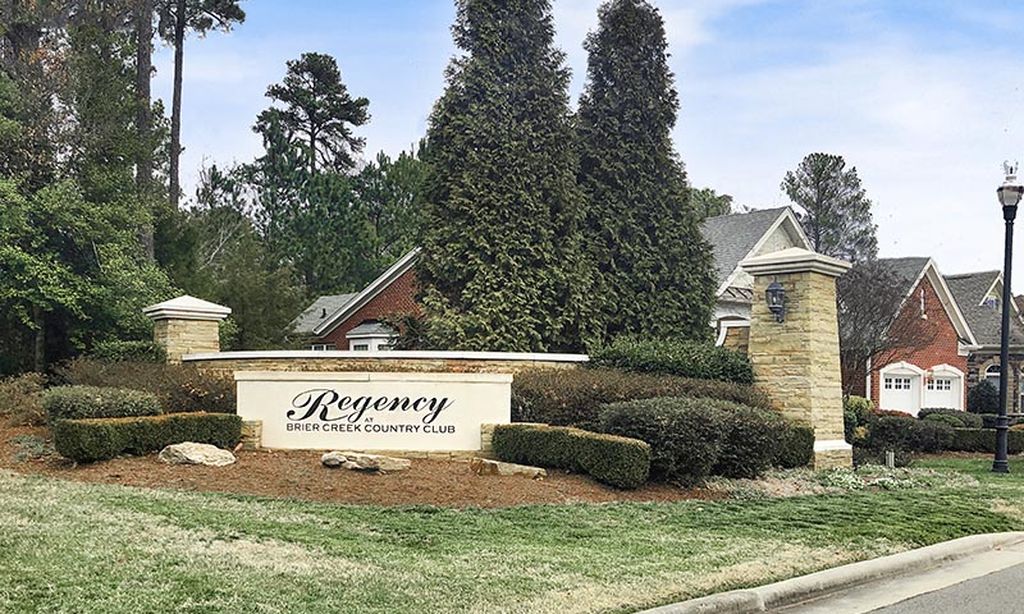-
Home type
Townhouse
-
Year built
2018
-
Lot size
8,712 sq ft
-
Price per sq ft
$175
-
Taxes
$3106 / Yr
-
HOA fees
$225 / Mo
-
Last updated
Today
-
Views
9
-
Saves
1
Questions? Call us: (984) 223-9582
Overview
This beautifully crafted end-unit townhome is the crown jewel of a sought-after senior neighborhood—offering unmatched privacy, space, & curb appeal. With 2 bedrooms & 2 full baths on the main level, both with walk-in closets, the primary suite features a trey ceiling & a luxurious spa-worthy walk-in shower. Enjoy relaxing evenings by the fireplace in the inviting great room, complete with custom built-ins, or soak in the natural light streaming through plantation shutters that grace every window. A bright office just off the living area doubles as the perfect reading nook or sunroom. The oversized kitchen is a dream for cooks and entertainers alike, showcasing high-end cabinetry, elegant tile backsplash, rich hardwood floors, & lighted pantries . Upstairs, a massive bonus suite offers a full bath, walk-in closet, and two generous storage rooms—ideal for multi-generational living, a media retreat, or hobby haven. Step outside to a lush garden retreat—blooming with vibrant peonies, roses, hydrangeas, & more. This is the most beautiful spot in the neighborhood, where neighbors gather for wine under the trees. A screened porch & large stone patio complete this private outdoor oasis. With epoxy floors in both the garage & porch, plus the largest lot in the community, this is low-maintenance luxury at its finest. Whole House Generator included.
Interior
Appliances
- Dishwasher, Free-Standing Electric Range, Microwave, Self Cleaning Oven, Stainless Steel Appliance(s), Water Heater
Bedrooms
- Bedrooms: 3
Bathrooms
- Total bathrooms: 3
- Full baths: 3
Laundry
- Inside
- Laundry Room
Cooling
- Ceiling Fan(s), Central Air, Electric, Heat Pump
Heating
- Electric, Forced Air, Heat Pump
Fireplace
- None
Features
- Built-in Features, Cathedral Ceiling(s), Ceiling Fan(s), Double Vanity, Entrance Foyer, Granite Counters, High Ceilings, Kitchen Island, Open Floorplan, Pantry, Smart Home, Smooth Ceilings, Tray Ceiling(s), Walk-In Closet(s), Walk-In Shower
Levels
- One and One Half
Size
- 2,678 sq ft
Exterior
Private Pool
- None
Patio & Porch
- Front Porch, Patio
Roof
- Shingle
Garage
- Attached
- Garage Spaces: 2
- Attached
- Drive Through
- Driveway
- Garage
- Garage Door Opener
- Garage Faces Front
Carport
- None
Year Built
- 2018
Lot Size
- 0.2 acres
- 8,712 sq ft
Waterfront
- No
Water Source
- Public
Sewer
- Public Sewer
Community Info
HOA Fee
- $225
- Frequency: Monthly
- Includes: Clubhouse, Dog Park, Fitness Center, Landscaping, Maintenance Grounds, Management, Parking, Party Room, Trash
Taxes
- Annual amount: $3,106.49
- Tax year:
Senior Community
- Yes
Listing courtesy of: Cathleen O'Hannigan, Choice Residential Real Estate Listing Agent Contact Information: 919-608-3053
Source: Triangle
MLS ID: 10091789
Listings marked with a Doorify MLS icon are provided courtesy of the Doorify MLS, of North Carolina, Internet Data Exchange Database. Brokers make an effort to deliver accurate information, but buyers should independently verify any information on which they will rely in a transaction. The listing broker shall not be responsible for any typographical errors, misinformation, or misprints, and they shall be held totally harmless from any damages arising from reliance upon this data. This data is provided exclusively for consumers' personal, non-commercial use. Copyright 2024 Doorify MLS of North Carolina. All rights reserved.
Want to learn more about The Tapestry?
Here is the community real estate expert who can answer your questions, take you on a tour, and help you find the perfect home.
Get started today with your personalized 55+ search experience!
Homes Sold:
55+ Homes Sold:
Sold for this Community:
Avg. Response Time:
Community Key Facts
Age Restrictions
- 55+
Amenities & Lifestyle
- See The Tapestry amenities
- See The Tapestry clubs, activities, and classes
Homes in Community
- Total Homes: 99
- Home Types: Attached
Gated
- No
Construction
- Construction Dates: 2017 - 2020
- Builder: Fleming Homes
Popular cities in North Carolina
The following amenities are available to The Tapestry - Garner, NC residents:
- Clubhouse/Amenity Center
- Fitness Center
- Card Room
- Walking & Biking Trails
- Lakes - Scenic Lakes & Ponds
- Gardening Plots
- Parks & Natural Space
- Demonstration Kitchen
- Outdoor Patio
- Pet Park
- Picnic Area
- Multipurpose Room
- Business Center
- Gazebo
- Fire Pit
There are plenty of activities available in The Tapestry. Here is a sample of some of the clubs, activities and classes offered here.
- BBQ
- Ballroom Dancing
- Bingo
- Bridge Club
- Bunko
- Cards
- Exercise Classes
- Game Night
- Gardening
- Holiday Parties
- Potlucks
- Walking





