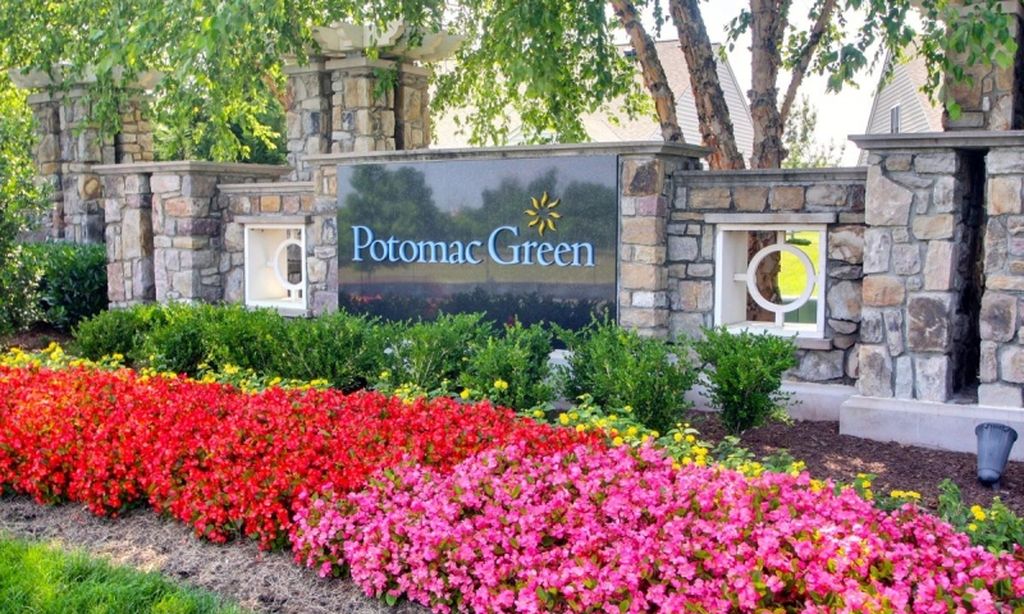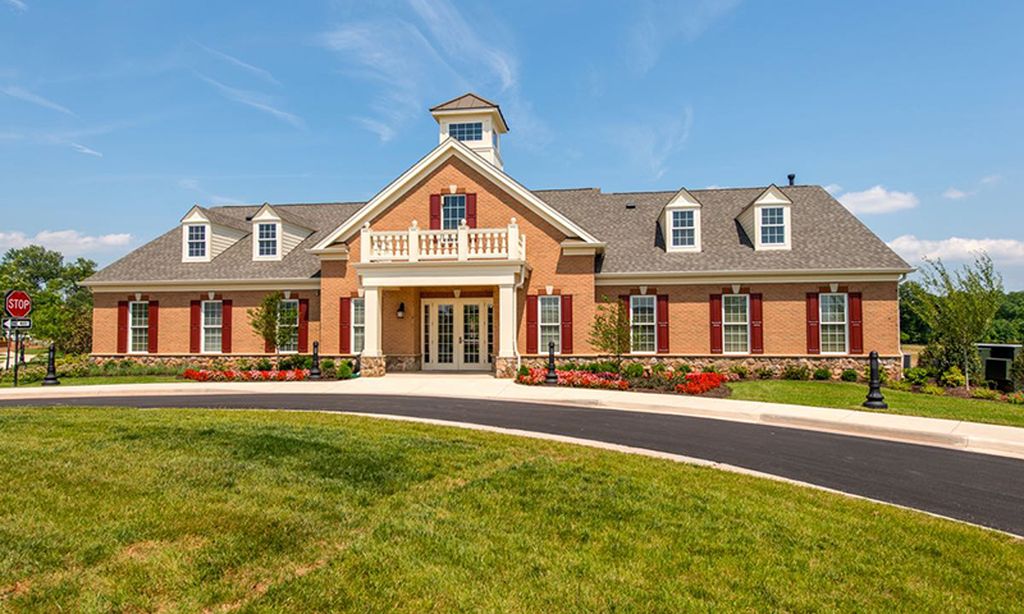- 2 beds
- 2 baths
- 1,491 sq ft
21004 Rocky Knoll Sq 303, Ashburn, VA, 20147
Community: Four Seasons at Ashburn Village
-
Home type
Condominium
-
Year built
2017
-
Price per sq ft
$332
-
Taxes
$4062 / Yr
-
HOA fees
$112 / Mo
-
Last updated
Today
-
Views
7
Questions? Call us: (571) 517-1425
Overview
Welcome to 21004 Rocky Knoll Sq #303, a beautifully appointed 2-bedroom, 2-bathroom condo offering 1,491 square feet of thoughtfully designed living space in the prestigious Regency at Ashburn, part of the vibrant Ashburn Village community. Perfectly positioned on the third floor, this home backs to a serene common area and tranquil pond—offering peaceful views and added privacy. Step inside to discover an open-concept layout enhanced by luxury vinyl plank flooring, crown molding, and abundant natural light. The upgraded kitchen is a chef’s dream, featuring quartz countertops, modern shaker-style cabinetry, stainless steel appliances, and a custom backsplash. Refrigerator and dishwasher are less than a year old. The adjacent living and dining areas are perfect for entertaining or simply relaxing in style. Both bathrooms have been tastefully upgraded, offering spa-like finishes, elegant tile work, and high-end fixtures. The spacious primary suite features plush carpet, a walk-in closet, and an en suite bath with dual vanities and a frameless glass shower. Additional highlights include: In-unit laundry Private balcony with pond views Dedicated dining room Ample closet space Elevator building Enjoy a low-maintenance lifestyle with access to exceptional Regency at Ashburn amenities including a clubhouse, fitness center, indoor and outdoor pools, walking trails, and social activities tailored for active adults. As part of Ashburn Village, residents also enjoy access to additional amenities such as lakes, sports courts, parks, and more. Conveniently located near major commuter routes, shopping, dining, and medical facilities, this home offers the perfect blend of comfort, community, and convenience. Don't miss this opportunity to live in one of Loudoun County’s most sought-after 55+ communities!
Interior
Appliances
- Built-In Microwave, Dishwasher, Disposal, Dryer - Electric, Exhaust Fan, Oven/Range - Gas, Refrigerator, Stainless Steel Appliances, Washer, Water Heater
Bedrooms
- Bedrooms: 2
Bathrooms
- Total bathrooms: 2
- Full baths: 2
Cooling
- Central A/C
Heating
- 90% Forced Air
Fireplace
- None
Features
- Crown Moldings, Dining Area, Floor Plan - Open, Formal/Separate Dining Room, Upgraded Countertops, Walk-in Closet(s), Window Treatments
Levels
- 4
Size
- 1,491 sq ft
Exterior
Private Pool
- None
Patio & Porch
- Balcony
Garage
- Garage Spaces: 1
Carport
- None
Year Built
- 2017
Waterfront
- No
Water Source
- Public
Sewer
- Public Sewer
Community Info
HOA Fee
- $112
- Frequency: Monthly
- Includes: Club House, Common Grounds, Community Center, Elevator, Exercise Room, Fitness Center, Game Room, Jog/Walk Path, Lake, Meeting Room, Party Room, Picnic Area, Pool - Outdoor, Putting Green, Reserved/Assigned Parking, Retirement Community, Swimming Pool, Tennis Courts
Taxes
- Annual amount: $4,062.00
- Tax year: 2025
Senior Community
- Yes
Location
- City: Ashburn
Listing courtesy of: Courtney Jordan, Corcoran McEnearney Listing Agent Contact Information: [email protected]
Source: Bright
MLS ID: VALO2096550
The information included in this listing is provided exclusively for consumers' personal, non-commercial use and may not be used for any purpose other than to identify prospective properties consumers may be interested in purchasing. The information on each listing is furnished by the owner and deemed reliable to the best of his/her knowledge, but should be verified by the purchaser. BRIGHT MLS and 55places.com assume no responsibility for typographical errors, misprints or misinformation. This property is offered without respect to any protected classes in accordance with the law. Some real estate firms do not participate in IDX and their listings do not appear on this website. Some properties listed with participating firms do not appear on this website at the request of the seller.
Want to learn more about Four Seasons at Ashburn Village?
Here is the community real estate expert who can answer your questions, take you on a tour, and help you find the perfect home.
Get started today with your personalized 55+ search experience!
Homes Sold:
55+ Homes Sold:
Sold for this Community:
Avg. Response Time:
Community Key Facts
Four Seasons at Ashburn Village
Age Restrictions
- 55+
Amenities & Lifestyle
- See Four Seasons at Ashburn Village amenities
- See Four Seasons at Ashburn Village clubs, activities, and classes
Homes in Community
- Total Homes: 80
- Home Types: Condos
Gated
- No
Construction
- Construction Dates: 2005 - 2005
- Builder: K. Hovnanian
Similar homes in this community
Popular cities in Virginia
The following amenities are available to Four Seasons at Ashburn Village - Ashburn, VA residents:
- Clubhouse/Amenity Center
- Fitness Center
- Indoor Pool
- Outdoor Pool
- Aerobics & Dance Studio
- Walking & Biking Trails
- Tennis Courts
- Lakes - Fishing Lakes
- Parks & Natural Space
- Playground for Grandkids
- Demonstration Kitchen
- Outdoor Patio
- Steam Room/Sauna
- Racquetball Courts
- On-site Retail
- Multipurpose Room
- Boat Launch
- Locker Rooms
- Sports Courts
There are plenty of activities available in Four Seasons at Ashburn Village. Here is a sample of some of the clubs, activities and classes offered here.
- Group Exercise Classes
- Aqua Exercise
- Aqua Zumba
- Beginning Yoga
- Beginner Cycle
- Cardio, Core & More
- Cycle
- Deep Water Training
- Fitness Tours
- Giftcard Bingo Social
- Jazz on the Lake
- Line Dancing Class
- Personal Fitness Assessment
- Senior Strength & Balance
- Sunrise Yoga
- Tai Ji Chuan for Wellness
- Walk 'n Talk




.jpg)

