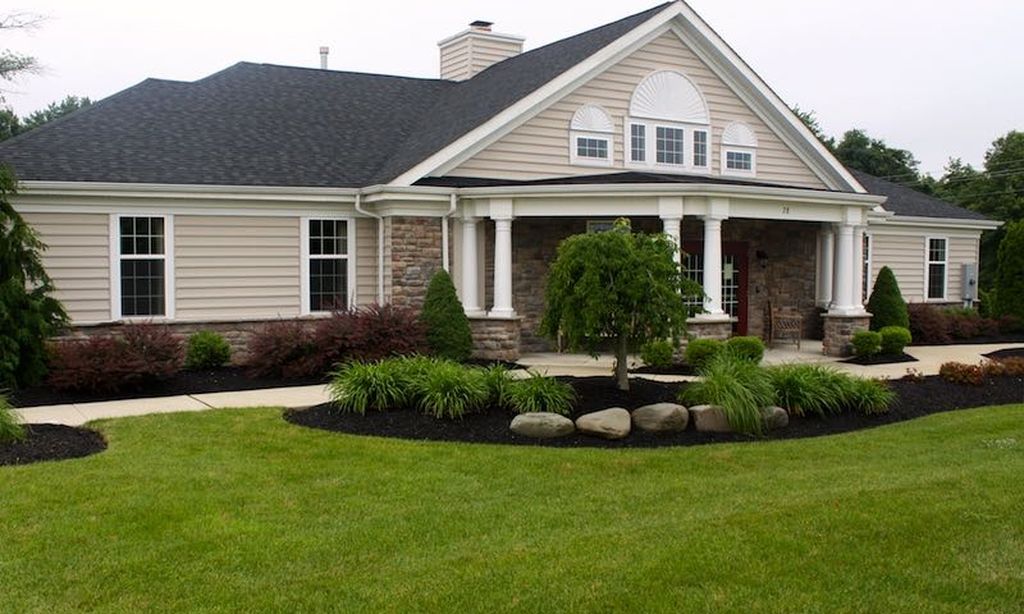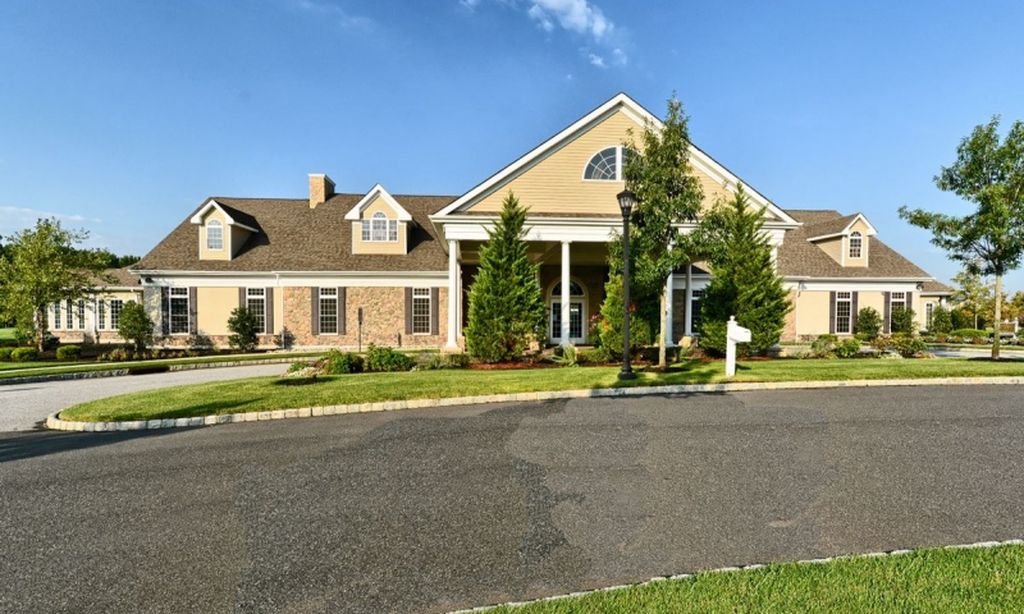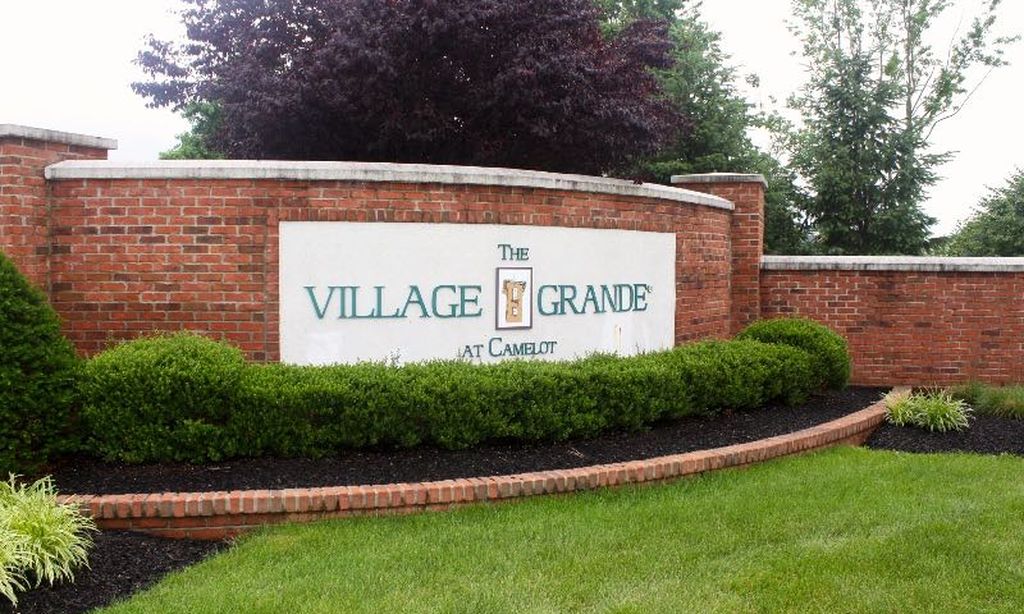- 3 beds
- 2 baths
- 2,564 sq ft
216 Mt Royal Ln, Clarksboro, NJ, 08020
Community: Legacy at East Greenwich
-
Year built
2021
-
Lot size
7,993 sq ft
-
Price per sq ft
$179
-
Taxes
$10344 / Yr
-
HOA fees
$217 / Mo
-
Last updated
2 weeks ago
-
Views
4
Questions? Call us: (484) 760-0057
Overview
Welcome to 216 Mt. Royal Lane! A meticulously maintained home that offers convenience, style and comfort to the next happy homeowner! As you walk through the front door you are greeted in a welcoming foyer that leads you through to an open floor plan. At the front of the home you have two very nice bedrooms-one that is being utilized as an office and one as a traditional bedroom. There is also garage (two car garage) access at the front of the home as well as a full bath with tub and wainscoting wall finishes. As you move forward into the living space you enter the living room that is connected to the large kitchen area as well as the dining area. It is a great space to entertain family and friends. Also at the back of the home is the primary bedroom suite with primary bath and walk in closet. Right outside the master suite is a very nice size laundry room with utility sink and front load appliances. As we enter the lower basement level you will find a full living space that has a bar area with refrigerator and flat screen TV and bar seating. Further into the family room area you will see a lounging area with gas fireplace and a second flat screen TV. In this section of the family room there is also a large egress window that allows this to be considered a full living space for family adding additional square footage to the floor plan. Also in the family room is an office area and workout area. Just behind the office area is a door leading to additional storage!!! And before you complete your tour of this amazing home, make sure you take a look at the entertainment area in the back yard that provides additional covered space for family and friend to enjoy a cook out or gathering! So much is offered here with this home in the 55+ community that you won't consider this a downsize. This home is comfortably laid out with upgraded appointments. This property does not disappoint! Basement/Family Room Furniture also available at an additional cost. Basement square footage is an additional 1000 sq ft. approx. that should add to the 1564 sq feet listed-(2,564 approx sq. ft). Professional basement finish has egress window allowing the additional square footage. Tankless hot water heater in basement. Note: the HOA charged an additional $18 per cutting last year based on the back yard being fenced in.
Interior
Appliances
- Built-In Microwave, Dishwasher, Dryer, Extra Refrigerator/Freezer, Refrigerator, Stainless Steel Appliances, Stove, Washer, Washer - Front Loading, Water Heater - Tankless
Bedrooms
- Bedrooms: 3
Bathrooms
- Total bathrooms: 2
- Full baths: 2
Cooling
- Central A/C
Heating
- Forced Air
Fireplace
- 1
Features
- Bathroom - Walk-In Shower, Bathroom - Soaking Tub, Combination Kitchen/Dining, Combination Kitchen/Living, Entry Level Bedroom, Family Room Off Kitchen, Floor Plan - Open, Kitchen - Island, Kitchen - Table Space, Pantry, Recessed Lighting, Wainscotting, Upgraded Countertops, Walk-in Closet(s)
Levels
- 1
Size
- 2,564 sq ft
Exterior
Roof
- Architectural Shingle
Garage
- Garage Spaces: 2
Carport
- None
Year Built
- 2021
Lot Size
- 0.18 acres
- 7,993 sq ft
Waterfront
- No
Water Source
- Public
Sewer
- Public Sewer
Community Info
HOA Fee
- $217
- Frequency: Monthly
Taxes
- Annual amount: $10,344.00
- Tax year: 2024
Senior Community
- No
Location
- City: Clarksboro
- Township: EAST GREENWICH TWP
Listing courtesy of: Lisa Gordon, BHHS Fox & Roach-Moorestown Listing Agent Contact Information: [email protected]
Source: Bright
MLS ID: NJGL2052350
The information included in this listing is provided exclusively for consumers' personal, non-commercial use and may not be used for any purpose other than to identify prospective properties consumers may be interested in purchasing. The information on each listing is furnished by the owner and deemed reliable to the best of his/her knowledge, but should be verified by the purchaser. BRIGHT MLS and 55places.com assume no responsibility for typographical errors, misprints or misinformation. This property is offered without respect to any protected classes in accordance with the law. Some real estate firms do not participate in IDX and their listings do not appear on this website. Some properties listed with participating firms do not appear on this website at the request of the seller.
Want to learn more about Legacy at East Greenwich?
Here is the community real estate expert who can answer your questions, take you on a tour, and help you find the perfect home.
Get started today with your personalized 55+ search experience!
Homes Sold:
55+ Homes Sold:
Sold for this Community:
Avg. Response Time:
Community Key Facts
Age Restrictions
- 55+
Amenities & Lifestyle
- See Legacy at East Greenwich amenities
- See Legacy at East Greenwich clubs, activities, and classes
Homes in Community
- Total Homes: 140
- Home Types: Single-Family
Gated
- No
Construction
- Construction Dates: 2019 - Present
- Builder: Ryan Homes
Popular cities in New Jersey
The following amenities are available to Legacy at East Greenwich - Clarksboro, NJ residents:
- Clubhouse/Amenity Center
- Multipurpose Room
- Fitness Center
- Bocce Ball Courts
- Shuffleboard Courts
- Outdoor Patio
There are plenty of activities available in Legacy at East Greenwich. Here is a sample of some of the clubs, activities and classes offered here.
- Bocce
- Shuffleboard





