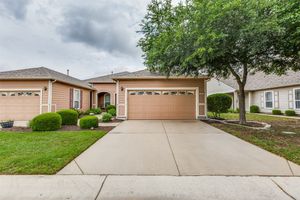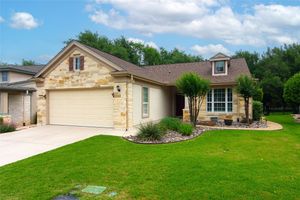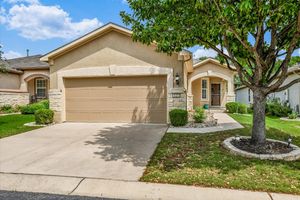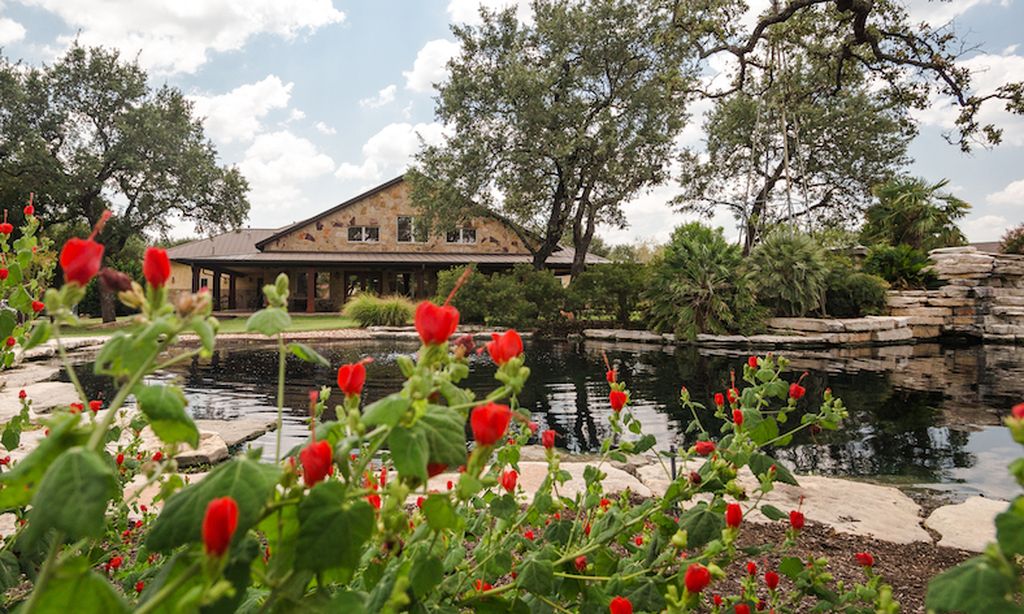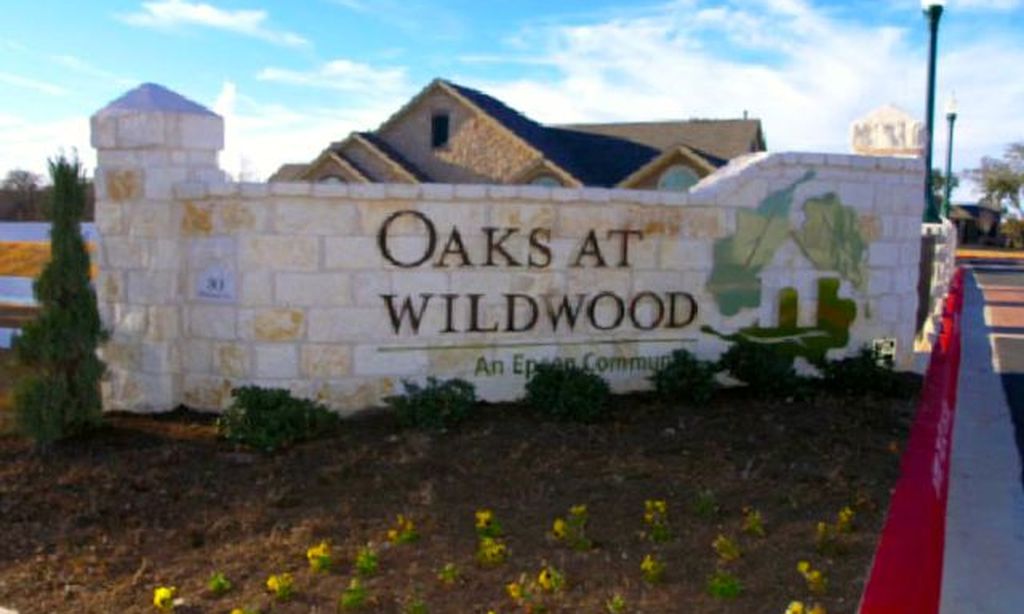- 4 beds
- 3 baths
- 2,513 sq ft
216 San Xavier St, Georgetown, TX, 78633
Community: Sun City Texas
-
Home type
Single family
-
Year built
2024
-
Lot size
11,326 sq ft
-
Price per sq ft
$235
-
HOA fees
$800 / Annually
-
Last updated
Today
-
Views
4
-
Saves
2
Questions? Call us: (737) 252-1669
Overview
The Samantha | 4 Bed + Study | 3 Bath | 2-Car Garage | 2,513 Sq Ft | Move-In Ready Welcome home to the Samantha, a beautifully designed single-story layout offering 2,513 square feet of thoughtfully curated living space. With four spacious bedrooms, three full bathrooms, a dedicated study with French doors, and a 2-car garage, this home blends elegance, comfort, and smart functionality. The heart of the home is the stunning open-concept living area, where pine ceiling beams and a floor-to-ceiling tiled electric fireplace add warmth and character to the family room. A wall of 12’ 4-panel sliding glass doors opens seamlessly to the covered back patio, creating an indoor-outdoor flow that’s perfect for entertaining. The kitchen is a chef’s dream, featuring upgraded cabinets with hardware and soft close drawers, upgraded quartz countertops, and G.E. built-in smart appliances, including a cooktop, oven, and vent hood. The primary suite offers a peaceful retreat with a luxurious ensuite bath and a spacious walk-in closet, while three additional bedrooms and two more full baths ensure there’s room for everyone. Additional upgrades include a stylish front door, whole house gutters, and premium flooring throughout, adding to the charm and livability of this gorgeous home. Located in the welcoming community of Broken Oak and move-in ready today, the Samantha is the perfect blend of style and substance. Ask about our current buyer incentives!
Interior
Appliances
- Dishwasher, ENERGY STAR Qualified Appliances, Exhaust Fan, Disposal, Gas Oven, Gas Range, Gas Water Heater, Microwave
Bedrooms
- Bedrooms: 4
Bathrooms
- Total bathrooms: 3
- Full baths: 3
Laundry
- Main Level
- Laundry Room
- Washer Hookup
- Gas Dryer Hookup
Heating
- ENERGY STAR Qualified Equipment, Natural Gas
Fireplace
- 1
Features
- Ceiling Fan(s), Separate/Formal Dining Room, Eat-in Kitchen, High Ceilings, Kitchen Island, Multiple Living Areas, Multiple Dining Areas, Main Level Primary, Open Floorplan, Pantry, Quartz Countertops, Recessed Lighting, Walk-In Closet(s), High Speed Internet
Levels
- One
Size
- 2,513 sq ft
Exterior
Roof
- Composition
Garage
- Garage Spaces: 2
- Attached
- Driveway
- Garage
Carport
- None
Year Built
- 2024
Lot Size
- 0.26 acres
- 11,326 sq ft
Waterfront
- No
Water Source
- Public
Sewer
- Public Sewer
Community Info
HOA Fee
- $800
- Frequency: Annually
Senior Community
- No
Features
- CommunityMailbox, Curbs, InternetAccess, StreetLights, Sidewalks
Location
- City: Georgetown
- County/Parrish: Williamson
Listing courtesy of: Daisy Lopez, Chesmar Homes Listing Agent Contact Information: (888) 924-9949
Source: Actrist
MLS ID: 6459850
Listings courtesy of Unlock MLS as distributed by MLS GRID. Based on information submitted to the MLS GRID as of May 02, 2025, 10:46am PDT. All data is obtained from various sources and may not have been verified by broker or MLS GRID. Supplied Open House Information is subject to change without notice. All information should be independently reviewed and verified for accuracy. Properties may or may not be listed by the office/agent presenting the information. Properties displayed may be listed or sold by various participants in the MLS.
Want to learn more about Sun City Texas?
Here is the community real estate expert who can answer your questions, take you on a tour, and help you find the perfect home.
Get started today with your personalized 55+ search experience!
Homes Sold:
55+ Homes Sold:
Sold for this Community:
Avg. Response Time:
Community Key Facts
Age Restrictions
- 55+
Amenities & Lifestyle
- See Sun City Texas amenities
- See Sun City Texas clubs, activities, and classes
Homes in Community
- Total Homes: 9,900
- Home Types: Single-Family, Attached
Gated
- No
Construction
- Construction Dates: 1995 - Present
- Builder: Del Webb
Similar homes in this community
Popular cities in Texas
The following amenities are available to Sun City Texas - Georgetown, TX residents:
- Clubhouse/Amenity Center
- Golf Course
- Restaurant
- Fitness Center
- Indoor Pool
- Outdoor Pool
- Aerobics & Dance Studio
- Indoor Walking Track
- Card Room
- Ceramics Studio
- Arts & Crafts Studio
- Sewing Studio
- Stained Glass Studio
- Woodworking Shop
- Ballroom
- Computers
- Library
- Billiards
- Walking & Biking Trails
- Tennis Courts
- Pickleball Courts
- Bocce Ball Courts
- Shuffleboard Courts
- Horseshoe Pits
- Softball/Baseball Field
- Lakes - Fishing Lakes
- Outdoor Amphitheater
- Gardening Plots
- Parks & Natural Space
- Playground for Grandkids
- Demonstration Kitchen
- Outdoor Patio
- Pet Park
- Picnic Area
- Multipurpose Room
- Misc.
- Golf Shop/Golf Services/Golf Cart Rentals
There are plenty of activities available in Sun City Texas. Here is a sample of some of the clubs, activities and classes offered here.
- Aggies Boosters
- Amateur Radio
- Aviation Club
- Bible Study Group
- Book Club
- Bridge
- California Group
- Catholics Group
- Computer Club
- Cribbage
- Democrats Club
- Dulcimers SIG
- Foreign Language
- Farmers Market
- Follies
- Garden Club
- Gentle Yoga
- German Club
- Hand and Foot
- Hiking Club
- Holiday Parties
- Horticulture Club
- Indiana Club
- Iowa Club
- Kansas Club
- Keep It Off Challenge
- Kiwanis Club
- Language Club
- Line Dance
- Low Impact Workout
- Mountain Dulcimers
- Movie Night
- Nature Club
- Nebraska Club
- Overeaters Anonymous
- Pets Club
- Photography Club
- Pilates
- Pickleball Club
- Poker Club
- Republicans Club
- Rotary Club
- RV Club
- Seminars
- Singers Club
- Slim Down Workout
- Softball Club
- Solos Group
- Sundancers
- Table Tennis Club
- Tennis Club
- Theatre Club
- Twinges N' Hinges
- Visual Arts Club
- Volunteer Work
- Wisconsin Club
- Zumba

