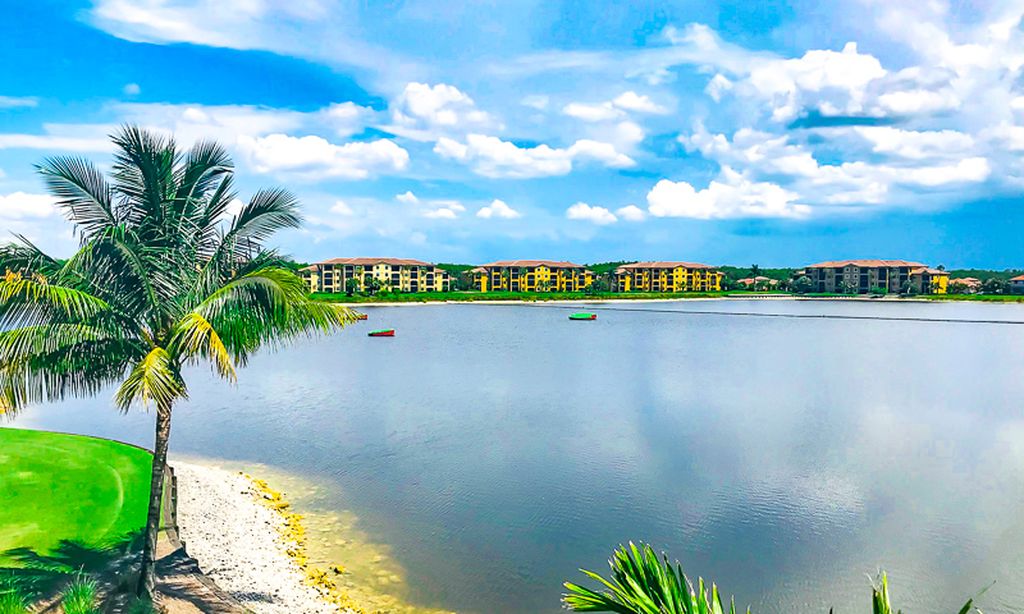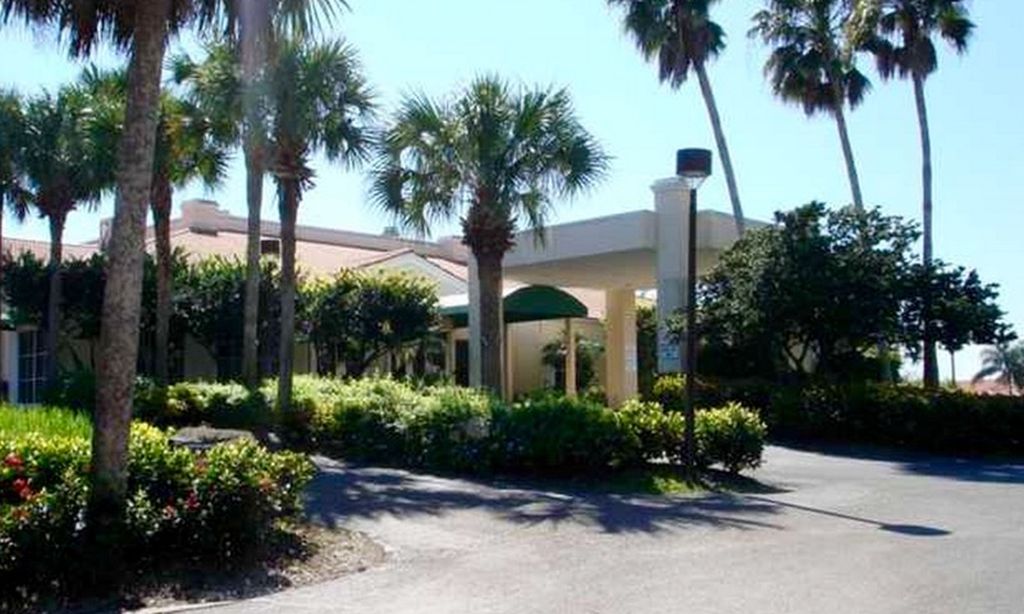- 3 beds
- 4 baths
- 1,993 sq ft
23540 Via Veneto Blvd 701, Estero, FL, 34134
Community: Pelican Landing
-
Home type
Condominium
-
Year built
2006
-
Lot size
13,303 sq ft
-
Price per sq ft
$477
-
Taxes
$10630 / Yr
-
HOA fees
$3298 / Annually
-
Last updated
1 day ago
-
Views
4
Questions? Call us: (239) 317-6011
Overview
Welcome to your dream home! This -01 unit is breathtaking! The 3-bedroom, 3.5-bathroom condo offers unparalleled luxury, comfort, and views that will leave you speechless. Enjoy sweeping 270° panoramas from sunrise to sunset, showcasing the beauty of your surroundings. Start your day with coffee as the sun rises on the spacious terrace, and unwind in the evening on the lanai with stunning sunset vistas. Every inch of this home has been designed with sophistication in mind, from the open-concept layout to the high-end finishes throughout. Three generously sized bedrooms, each with access to ensuite bathrooms, ensure comfort and privacy for you and your guests. Cook with ease in the gourmet kitchen featuring top-of-the-line appliances, ample storage, and a layout that’s perfect for entertaining. Conveniently located for guests without compromising the privacy of your personal spaces. Whether you're entertaining guests or savoring quiet moments, this condo offers the perfect blend of style and serenity. With its unique layout and prime location, it’s more than a home—it’s a lifestyle. Don't miss this rare opportunity to own a piece of paradise!
Interior
Appliances
- Dryer, Dishwasher, Freezer, Disposal, Microwave, Range, Refrigerator, Washer
Bedrooms
- Bedrooms: 3
Bathrooms
- Total bathrooms: 4
- Half baths: 1
- Full baths: 3
Laundry
- Inside
Cooling
- Central Air, Electric
Heating
- Natural Gas
Fireplace
- None
Features
- Breakfast Bar, Built-in Features, Bedroom on Main Level, Bathtub, Tray Ceiling(s), Dual Sinks, Entrance Foyer, High Ceilings, Living/Dining Room, Main Level Primary, Separate Shower, Walk-In Closet(s), Elevator
Size
- 1,993 sq ft
Exterior
Patio & Porch
- Lanai, Porch, Screened
Roof
- Tile
Garage
- Attached
- Garage Spaces: 1
- Assigned
- Attached
- Garage
- OneSpace
Carport
- None
Year Built
- 2006
Lot Size
- 0.31 acres
- 13,303 sq ft
Waterfront
- No
Water Source
- Public
Sewer
- Public Sewer
Community Info
HOA Fee
- $3,298
- Frequency: Annually
- Includes: Beach Rights, Bocce Court, Beach Access, Clubhouse, Golf Course, Guest Suites, Pickleball, Private Membership, Pool, Restaurant, Spa/Hot Tub, Sidewalks, Tennis Court(s), Trash
Taxes
- Annual amount: $10,629.75
- Tax year: 2023
Senior Community
- No
Listing courtesy of: Nicole Egdell, Jeffrey R Egdell & Associates Listing Agent Contact Information: [email protected]
Source: Swflnt
MLS ID: 225003463
Copyright 2025 Southwest Florida MLS. All rights reserved. Information deemed reliable but not guaranteed. The data relating to real estate for sale on this website comes in part from the IDX Program of the Southwest Florida Association of Realtors. Real estate listings held by brokerage firms other than 55places.com are marked with the Broker Reciprocity logo and detailed information about them includes the name of the listing broker.
Want to learn more about Pelican Landing?
Here is the community real estate expert who can answer your questions, take you on a tour, and help you find the perfect home.
Get started today with your personalized 55+ search experience!
Homes Sold:
55+ Homes Sold:
Sold for this Community:
Avg. Response Time:
Community Key Facts
Age Restrictions
- None
Amenities & Lifestyle
- See Pelican Landing amenities
- See Pelican Landing clubs, activities, and classes
Homes in Community
- Total Homes: 3,068
- Home Types: Attached, Condos, Single-Family
Gated
- No
Construction
- Construction Dates: 1985 - 2006
- Builder: Transeastern Homes
Similar homes in this community
Popular cities in Florida
The following amenities are available to Pelican Landing - Bonita Springs, FL residents:
- Clubhouse/Amenity Center
- Golf Course
- Restaurant
- Fitness Center
- Outdoor Pool
- Aerobics & Dance Studio
- Hobby & Game Room
- Ballroom
- Library
- Tennis Courts
- Pickleball Courts
- Bocce Ball Courts
- Demonstration Kitchen
- Outdoor Patio
- Golf Practice Facilities/Putting Green
- Picnic Area
- On-site Retail
- Multipurpose Room
- Boat Launch
- Misc.
- Locker Rooms
- Kayaking/Kayak Equipment
There are plenty of activities available in Pelican Landing. Here is a sample of some of the clubs, activities and classes offered here.
- Art Club
- Bird Club
- Bocce Ball
- Book Club
- Bridge
- Cycling Club
- Fishing Club
- Garden Club
- Golf
- Pasta Night
- Pickleball
- Nature Photography Club
- Singles
- Tennis
- Travel Club








