- 3 beds
- 2 baths
- 1,516 sq ft
23651 Havelock Walk Ter # 207, Ashburn, VA, 20148
Community: Birchwood at Brambleton
-
Home type
Condominium
-
Year built
2025
-
Price per sq ft
$387
-
Last updated
4 days ago
-
Views
4
-
Saves
1
Questions? Call us: (571) 601-3725
Overview
FINAL building released for sales! $10,000 toward closing costs with use of Seller’s preferred lender. New Construction, Elevator Condominium Building, in the highly sought-after 55+ active lifestyle community, Birchwood at Brambleton! Schedule your model home tour of the WINDSOR (E1) #207, a light-filled CORNER residence, 3 Bedrooms, 2 Full Bathrooms, walk-in Pantry, large Private Balcony, Private Garage parking with 50-amp dedicated outlet for car charging. Standard features include: 9’ ceilings; Decorator trim package; Luxury vinyl plank flooring in Foyer, Powder, Kitchen and Living/Dining areas; Chef’s Kitchen with SS appliances; Home technology package with 3 Multimedia Ports; USB ports - 1 per bedroom and 1 in the Kitchen; Primary Bath with 12”x24” ceramic tile floors, Frameless shower door, Comfort height vanity with framed mirror, medicine cabinets, undermount rectangular sink with granite countertop, comfort height and elongated commode. Convenient to the clubhouse and nearby retail (both just a few blocks away), as well as the 267 Toll Rd, Dulles Airport, and more. Purchase now to customize your new home finish selections in a personalized Design Studio consultation. Contact Mary Cochran for a tour today!
Interior
Appliances
- Dishwasher, Disposal, Exhaust Fan, Microwave, Oven - Self Cleaning, Oven/Range - Gas, Refrigerator, Stainless Steel Appliances, Washer, Dryer
Bedrooms
- Bedrooms: 3
Bathrooms
- Total bathrooms: 2
- Full baths: 2
Cooling
- Central A/C
Heating
- Heat Pump(s), Programmable Thermostat
Fireplace
- None
Features
- Combination Dining/Living, Elevator, Entry Level Bedroom, Family Room Off Kitchen, Flat, Floor Plan - Open, Kitchen - Gourmet, Kitchen - Island, Primary Bath(s), Sprinkler System, Walk-in Closet(s)
Levels
- 1
Size
- 1,516 sq ft
Exterior
Patio & Porch
- Balcony
Roof
- Asphalt,Architectural Shingle
Garage
- Garage Spaces: 1
- Asphalt Driveway
- Private
- Under Home Parking
Carport
- None
Year Built
- 2025
Waterfront
- No
Water Source
- Public
Sewer
- Public Sewer
Community Info
Senior Community
- No
Location
- City: Ashburn
Listing courtesy of: Robert Cook, McWilliams/Ballard Inc. Listing Agent Contact Information: [email protected]
Source: Bright
MLS ID: VALO2088190
The information included in this listing is provided exclusively for consumers' personal, non-commercial use and may not be used for any purpose other than to identify prospective properties consumers may be interested in purchasing. The information on each listing is furnished by the owner and deemed reliable to the best of his/her knowledge, but should be verified by the purchaser. BRIGHT MLS and 55places.com assume no responsibility for typographical errors, misprints or misinformation. This property is offered without respect to any protected classes in accordance with the law. Some real estate firms do not participate in IDX and their listings do not appear on this website. Some properties listed with participating firms do not appear on this website at the request of the seller.
Want to learn more about Birchwood at Brambleton?
Here is the community real estate expert who can answer your questions, take you on a tour, and help you find the perfect home.
Get started today with your personalized 55+ search experience!
Homes Sold:
55+ Homes Sold:
Sold for this Community:
Avg. Response Time:
Community Key Facts
Age Restrictions
- 55+
Amenities & Lifestyle
- See Birchwood at Brambleton amenities
- See Birchwood at Brambleton clubs, activities, and classes
Homes in Community
- Total Homes: 1,502
- Home Types: Single-Family, Attached, Condos
Gated
- No
Construction
- Construction Dates: 2016 - Present
- Builder: Multiple Builders
Similar homes in this community
Popular cities in Virginia
The following amenities are available to Birchwood at Brambleton - Ashburn, VA residents:
- Clubhouse/Amenity Center
- Indoor Pool
- Outdoor Pool
- Aerobics & Dance Studio
- Hobby & Game Room
- Arts & Crafts Studio
- Performance/Movie Theater
- Walking & Biking Trails
- Pickleball Courts
- Bocce Ball Courts
- Lakes - Scenic Lakes & Ponds
- Lakes - Fishing Lakes
- Gardening Plots
- Playground for Grandkids
- Demonstration Kitchen
- Outdoor Patio
- Golf Practice Facilities/Putting Green
- Multipurpose Room
- Gazebo
- Misc.
- Fire Pit
- Bar
There are plenty of activities available in Birchwood at Brambleton. Here is a sample of some of the clubs, activities and classes offered here.
- Arts & Crafts
- Bocce Ball
- Book Clubs
- Cooking Classes
- Farmers' Market
- Fishing
- Games Nights
- Gardening
- Golf
- Weekly Potluck Dinners
- Yoga Classes

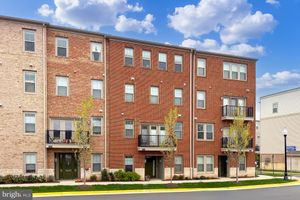
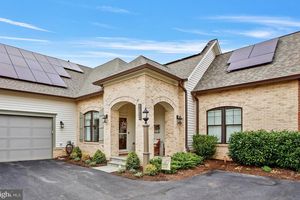
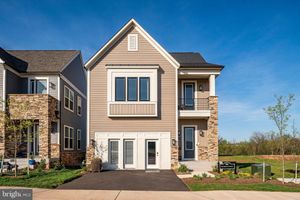
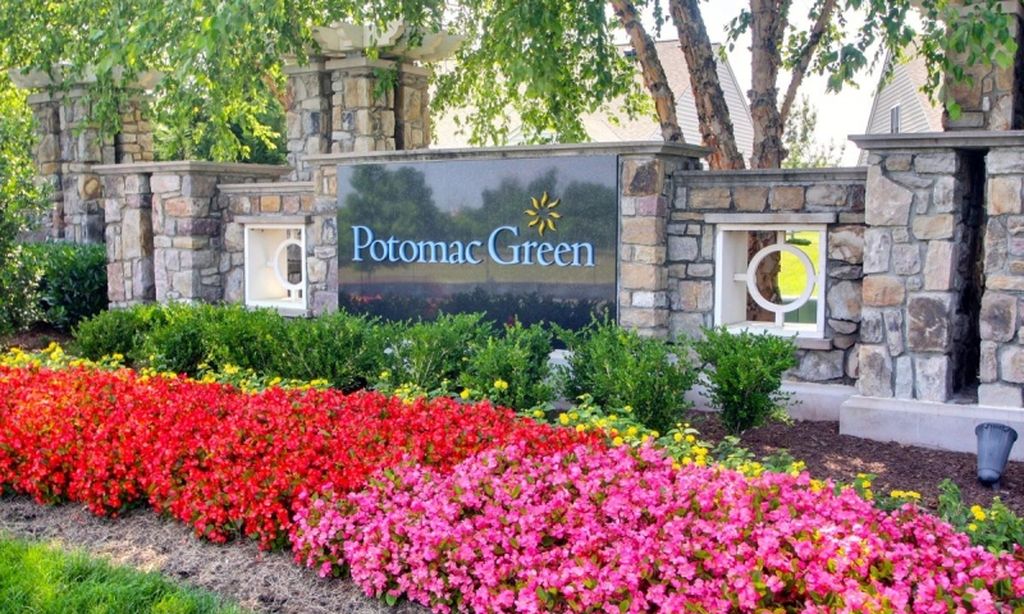
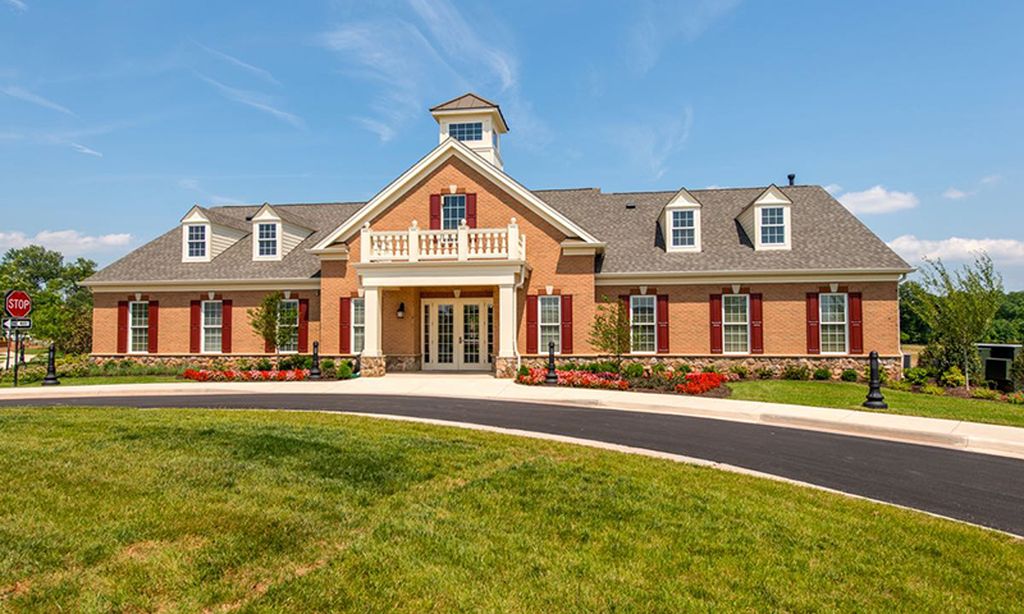
.jpg)

