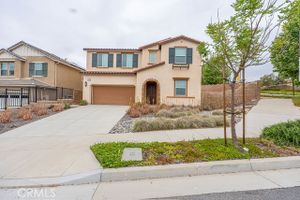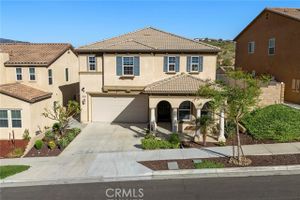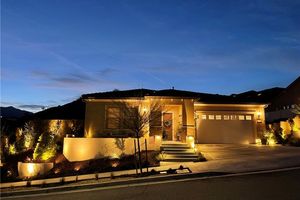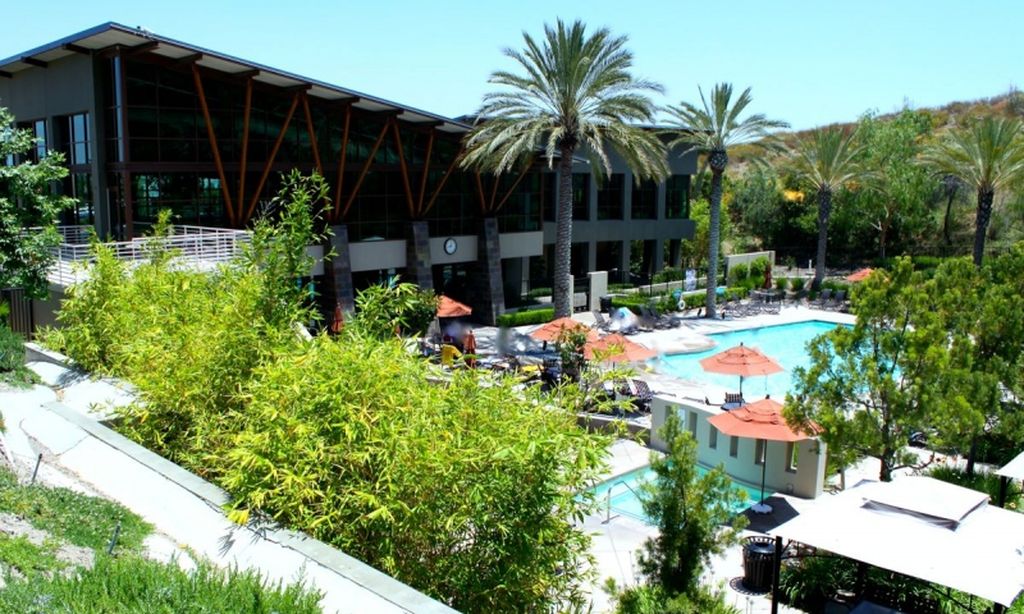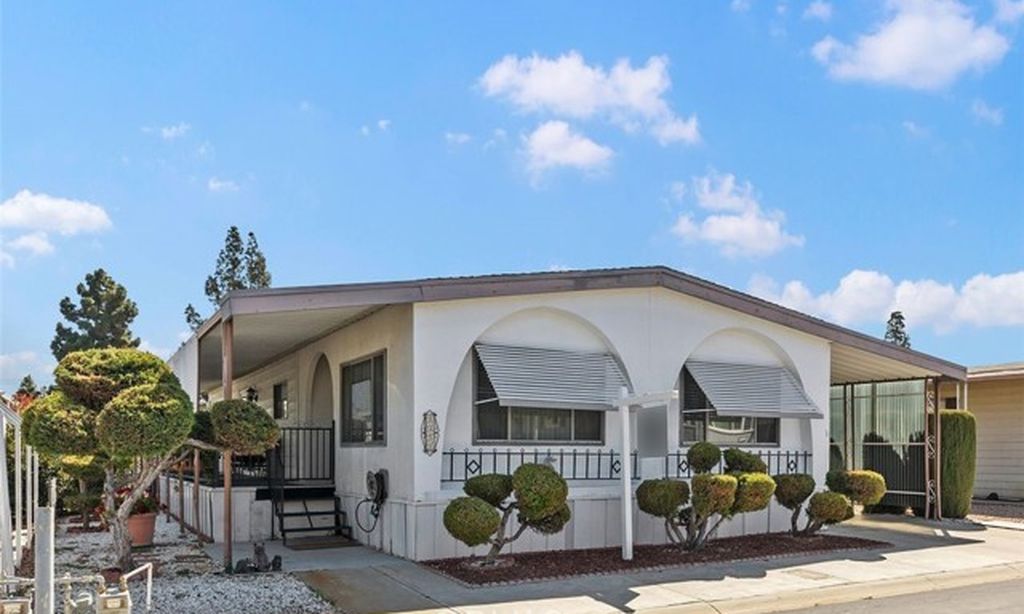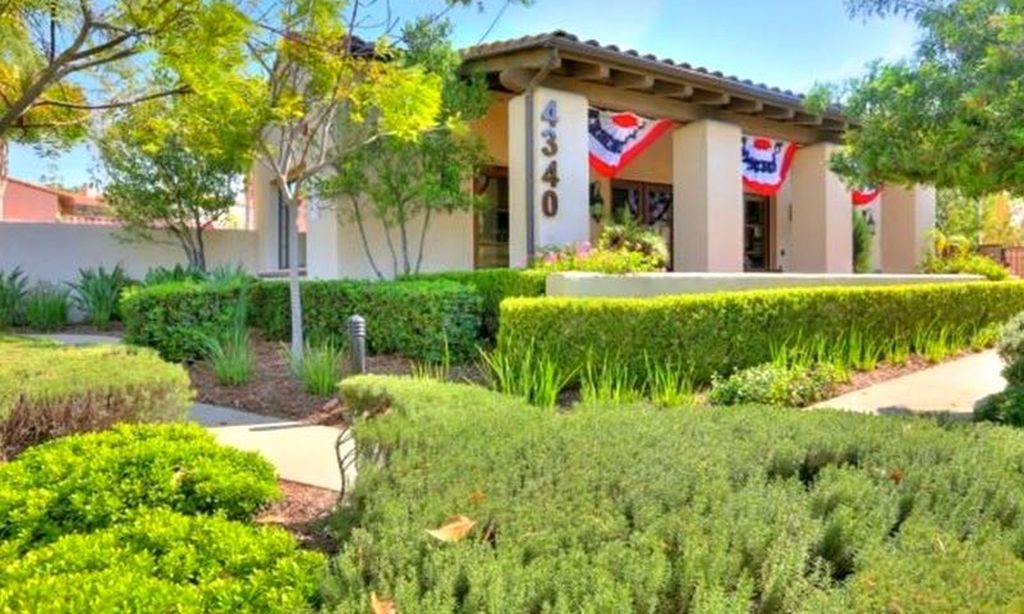-
Home type
Single family
-
Year built
2017
-
Lot size
6,534 sq ft
-
Price per sq ft
$437
-
HOA fees
$380 / Mo
-
Last updated
1 day ago
-
Views
3
-
Saves
2
Questions? Call us: (657) 332-1465
Overview
Welcome to this beautifully upgraded home located in the highly sought-after Terramor 55+ community. This spacious home features 2 oversized bedrooms, 2 bathrooms, and a versatile home office that can easily be transformed into a third bedroom. The open-concept floorplan is flooded with natural light, showcasing an array of luxurious upgrades that make this home feel like a model. The gourmet kitchen boasts premium quartz countertops and sleek stainless-steel appliances, perfect for culinary enthusiasts. The living areas are enhanced with surround sound speakers, dual drop-lighted crown molding, adding a touch of elegance throughout. Custom Venetian paint adorns the walls, offering a warm, inviting atmosphere. The added convenience of a whole house fan, block fire pit with seating bench, BBQ island, two wood gazebos and a premium water softener is a bonus. The master bedroom suite is a true retreat, complete with dual vanities and a generous walk-in closet. Step outside to the beautifully landscaped backyard, where you’ll find a covered patio and exquisite hardscaping, ideal for outdoor entertaining and relaxation. Terramor is more than just a place to live – it’s a community designed for an active lifestyle. Enjoy a range of top-notch amenities, including an indoor and outdoor pool, pickleball and tennis courts, a community clubhouse, a guard gated community and much more. Don't miss the opportunity to make this exceptional home your own!
Interior
Bedrooms
- Bedrooms: 2
Bathrooms
- Total bathrooms: 2
- Full baths: 2
Laundry
- Individual Room
Cooling
- Central Air
Heating
- Central
Fireplace
- None
Features
- Built-in Features, Ceiling Fan(s), Crown Molding, Open Floorplan, Pantry, Quartz Countertops, Unfurnished, All Bedrooms on Lower Level, Dressing Area, Family Room, Formal Entry, Laundry Facility, Living Room, Main Level Primary, Home Office, Walk-In Closet(s)
Levels
- One
Size
- 1,740 sq ft
Exterior
Private Pool
- None
Roof
- Concrete
Garage
- Attached
- Garage Spaces: 2
- Direct Garage Access
- Driveway
- Garage Faces Front
Carport
- None
Year Built
- 2017
Lot Size
- 0.15 acres
- 6,534 sq ft
Waterfront
- No
Water Source
- Public
Sewer
- Public Sewer
Community Info
HOA Fee
- $380
- Frequency: Monthly
- Includes: Pickleball, Pool, Fire Pit, Barbecue, Outdoor Cooking Area(s), Picnic Area, Tennis Court(s), Bocce Court, Gym, Clubhouse, Meeting Room
Senior Community
- Yes
Features
- Curbs, Dog Park, Sidewalks, Street Lights, Suburban
Location
- City: Corona
- County/Parrish: Riverside
Listing courtesy of: Davin Emmons, HomeSmart, Evergreen Realty, 949-874-8961
Source: Crmls
MLS ID: OC25002158
Based on information from California Regional Multiple Listing Service, Inc. as of Apr 25, 2025 and/or other sources. All data, including all measurements and calculations of area, is obtained from various sources and has not been, and will not be, verified by broker or MLS. All information should be independently reviewed and verified for accuracy. Properties may or may not be listed by the office/agent presenting the information.
Want to learn more about Terramor?
Here is the community real estate expert who can answer your questions, take you on a tour, and help you find the perfect home.
Get started today with your personalized 55+ search experience!
Homes Sold:
55+ Homes Sold:
Sold for this Community:
Avg. Response Time:
Community Key Facts
Age Restrictions
- 55+
Amenities & Lifestyle
- See Terramor amenities
- See Terramor clubs, activities, and classes
Homes in Community
- Total Homes: 1,010
- Home Types: Single-Family
Gated
- Yes
Construction
- Construction Dates: 2017 - Present
- Builder: Multiple Builders
Similar homes in this community
Popular cities in California
The following amenities are available to Terramor - Corona, CA residents:
- Clubhouse/Amenity Center
- Fitness Center
- Indoor Pool
- Outdoor Pool
- Arts & Crafts Studio
- Walking & Biking Trails
- Tennis Courts
- Pickleball Courts
- Bocce Ball Courts
- Parks & Natural Space
- Demonstration Kitchen
- Outdoor Patio
- Steam Room/Sauna
- Picnic Area
- Multipurpose Room
- Locker Rooms
- BBQ
There are plenty of activities available in Terramor. Here is a sample of some of the clubs, activities and classes offered here.
- BBQs
- Bocce
- Cards
- Games
- Fitness Classes
- Pickleball
- Tennis
- Swimming
- Wine Tastings

