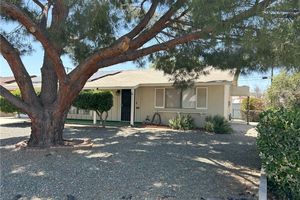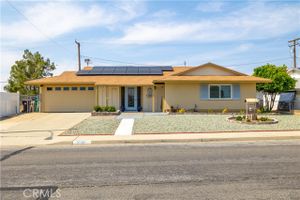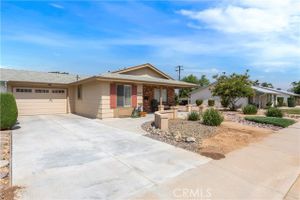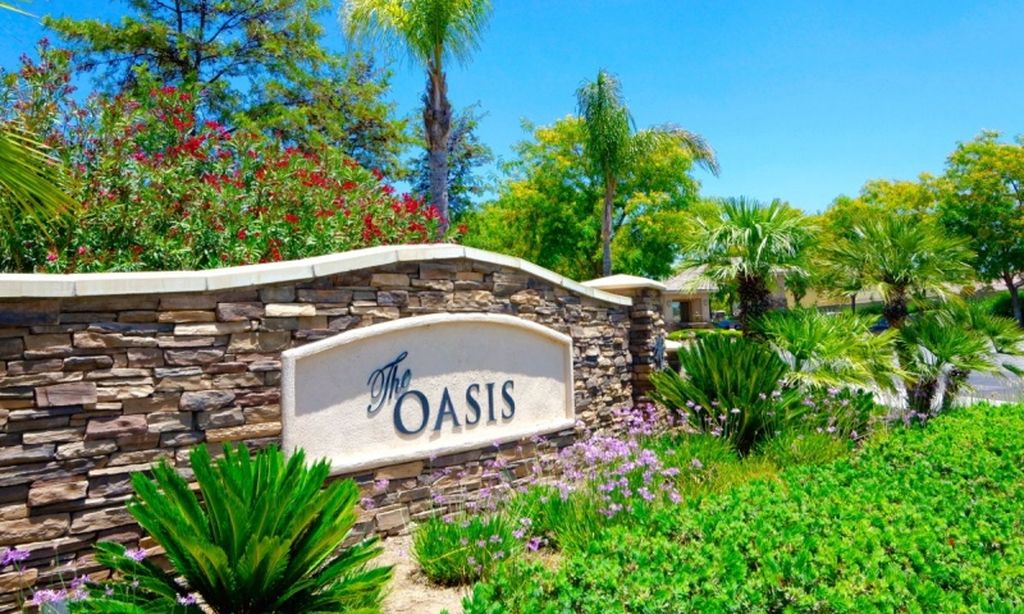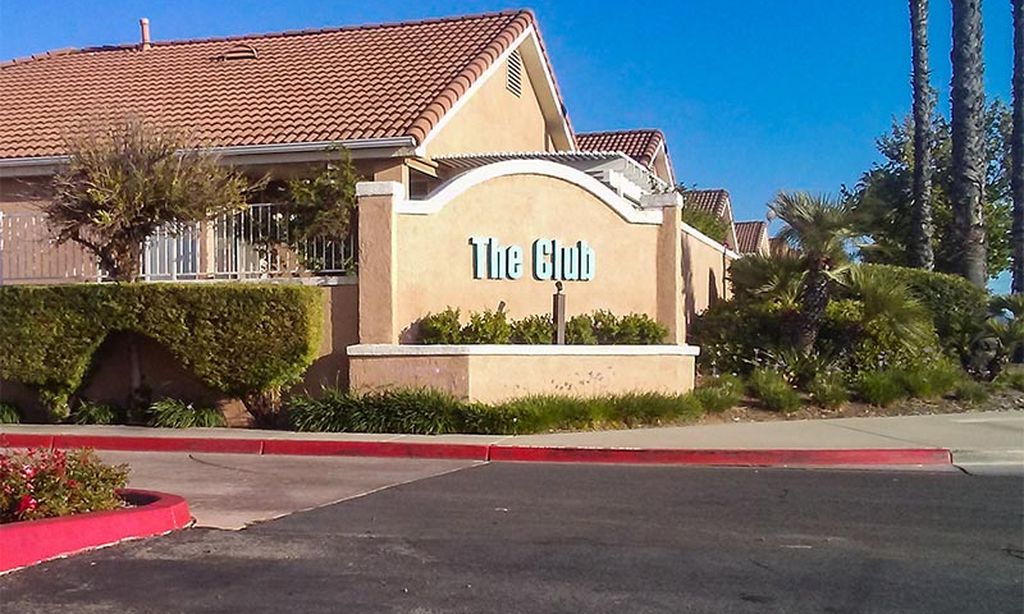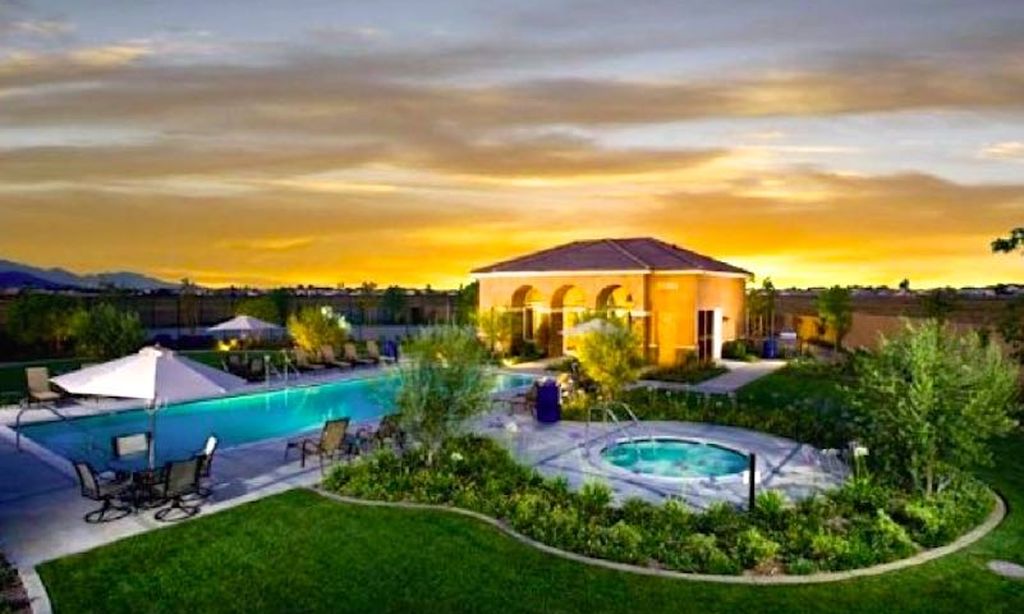-
Home type
Single family
-
Year built
1974
-
Lot size
7,841 sq ft
-
Price per sq ft
$242
-
HOA fees
$410 / Annually
-
Last updated
1 day ago
-
Views
3
-
Saves
1
Questions? Call us: (951) 379-3823
Overview
Highly Sought-After Presley 39 Floor Plan – Spacious Single-Story Gem on Corner Lot! Don’t miss this rare opportunity to own the popular Presley 39 floor plan! This charming single-story home offers 1,777 sq. ft. of well-designed living space, featuring 2 spacious bedrooms, 2 full bathrooms, and a versatile bonus room—ideal for a third bedroom, home office, or cozy den to suit your lifestyle. From the moment you arrive, you’ll be welcomed by a beautifully landscaped front courtyard with decorative stone pavers and a covered sitting area, perfect for relaxing mornings or evenings. Inside, the home is thoughtfully appointed with built-in features, ceiling fans throughout, and ample storage, including two hallway closets. Sitting on a generous 7,841 sq. ft. corner lot, the outdoor living space is a true retreat. The expansive backyard offers a large covered patio for entertaining, lush lawn with stepping stone pavers, mature shade trees, a fenced side yard ideal for a dog run, and a large storage shed—perfect for hobbies or extra storage needs. The 2-car garage is fully equipped with cabinetry and washer/dryer hookups for added convenience. This home is nestled in a vibrant, amenity-rich community offering two pools, a spa, fitness center, indoor shuffleboard, horseshoe pits, and a variety of social clubs and events—all for a low annual HOA fee. Located just minutes from dining, shopping, and the 215 Freeway, this property combines comfort, convenience, and an active lifestyle. Bonus: Corner lot has potential for RV parking—a rare find!
Interior
Appliances
- Electric Range, Microwave
Bedrooms
- Bedrooms: 2
Bathrooms
- Total bathrooms: 2
- Full baths: 2
Laundry
- In Garage
Cooling
- Central Air
Heating
- Central, Fireplace(s), Forced Air
Fireplace
- None
Features
- Built-in Features, Ceiling Fan(s), All Bedrooms on Lower Level, Family Room, Living Room, Bedroom on Main Level, Main Level Primary, Primary Bathroom, Primary Bedroom
Levels
- One
Size
- 1,777 sq ft
Exterior
Private Pool
- None
Patio & Porch
- Covered, Patio, Front Porch, Slab
Roof
- Composition
Garage
- Attached
- Garage Spaces: 2
- Direct Garage Access
- Driveway
- Garage Faces Front
- Garage - Two Door
Carport
- None
Year Built
- 1974
Lot Size
- 0.18 acres
- 7,841 sq ft
Waterfront
- No
Water Source
- Public
Sewer
- Public Sewer
Community Info
HOA Fee
- $410
- Frequency: Annually
- Includes: Pool, Spa/Hot Tub, Picnic Area, Sport Court, Gym, Clubhouse
Senior Community
- Yes
Features
- Curbs, Gutters, Sidewalks, Storm Drains, Street Lights
Location
- City: Menifee
- County/Parrish: Riverside
Listing courtesy of: Jim Holbrook, Performance Estates & Homes, 951-514-0734
Source: Crmls
MLS ID: SW25116640
Based on information from California Regional Multiple Listing Service, Inc. as of Jun 02, 2025 and/or other sources. All data, including all measurements and calculations of area, is obtained from various sources and has not been, and will not be, verified by broker or MLS. All information should be independently reviewed and verified for accuracy. Properties may or may not be listed by the office/agent presenting the information.
Want to learn more about Sun City?
Here is the community real estate expert who can answer your questions, take you on a tour, and help you find the perfect home.
Get started today with your personalized 55+ search experience!
Homes Sold:
55+ Homes Sold:
Sold for this Community:
Avg. Response Time:
Community Key Facts
Age Restrictions
- 55+
Amenities & Lifestyle
- See Sun City amenities
- See Sun City clubs, activities, and classes
Homes in Community
- Total Homes: 4,762
- Home Types: Attached, Single-Family
Gated
- No
Construction
- Construction Dates: 1962 - 1981
- Builder: Del Webb, Presley Co.
Similar homes in this community
Popular cities in California
The following amenities are available to Sun City - Menifee, CA residents:
- Clubhouse/Amenity Center
- Fitness Center
- Indoor Pool
- Outdoor Pool
- Hobby & Game Room
- Card Room
- Ceramics Studio
- Arts & Crafts Studio
- Lapidary Studio
- Woodworking Shop
- Ballroom
- Computers
- Billiards
- Tennis Courts
- Bocce Ball Courts
- Shuffleboard Courts
- Horseshoe Pits
- Lawn Bowling
- Outdoor Amphitheater
- R.V./Boat Parking
- Demonstration Kitchen
- Table Tennis
- Outdoor Patio
- Multipurpose Room
- Misc.
- Locker Rooms
There are plenty of activities available in Sun City. Here is a sample of some of the clubs, activities and classes offered here.
- Agriculture Club
- American Legion Club
- Art Guild Club
- Bike Club
- Billiards
- Book Club
- Bridge
- Ceramics
- Chair Volleyball Club
- Computer Club
- Corbett Parkers Club
- Crime Watch Club
- Dancercise Club
- Friendship Club
- Fun N' Games Club
- Garden Club
- Horseshoe
- Hula Dancers Club
- Illinois Club
- Jewelry Club
- Knitting/Needlecraft Club
- Lady Bugs Club
- Lap Swimming
- Lapidary Club
- Lawn Bowling
- Line Dance
- Mah Jongg
- Merchant Marine Veterans
- Organ & Piano Club
- Pinochle
- Quilting Club
- Shuffleboard
- Slim & Trim Club
- Swim Club
- T.O.P.S. Club
- Table Tennis
- Tai Chi
- Travel Club
- Wii Game Club
- Women's Club
- Woodshop
- Yoga

