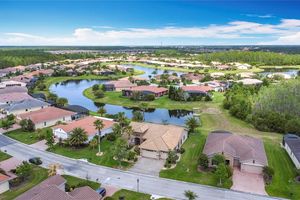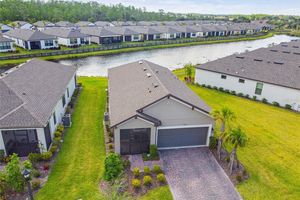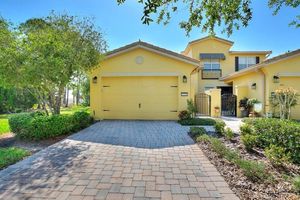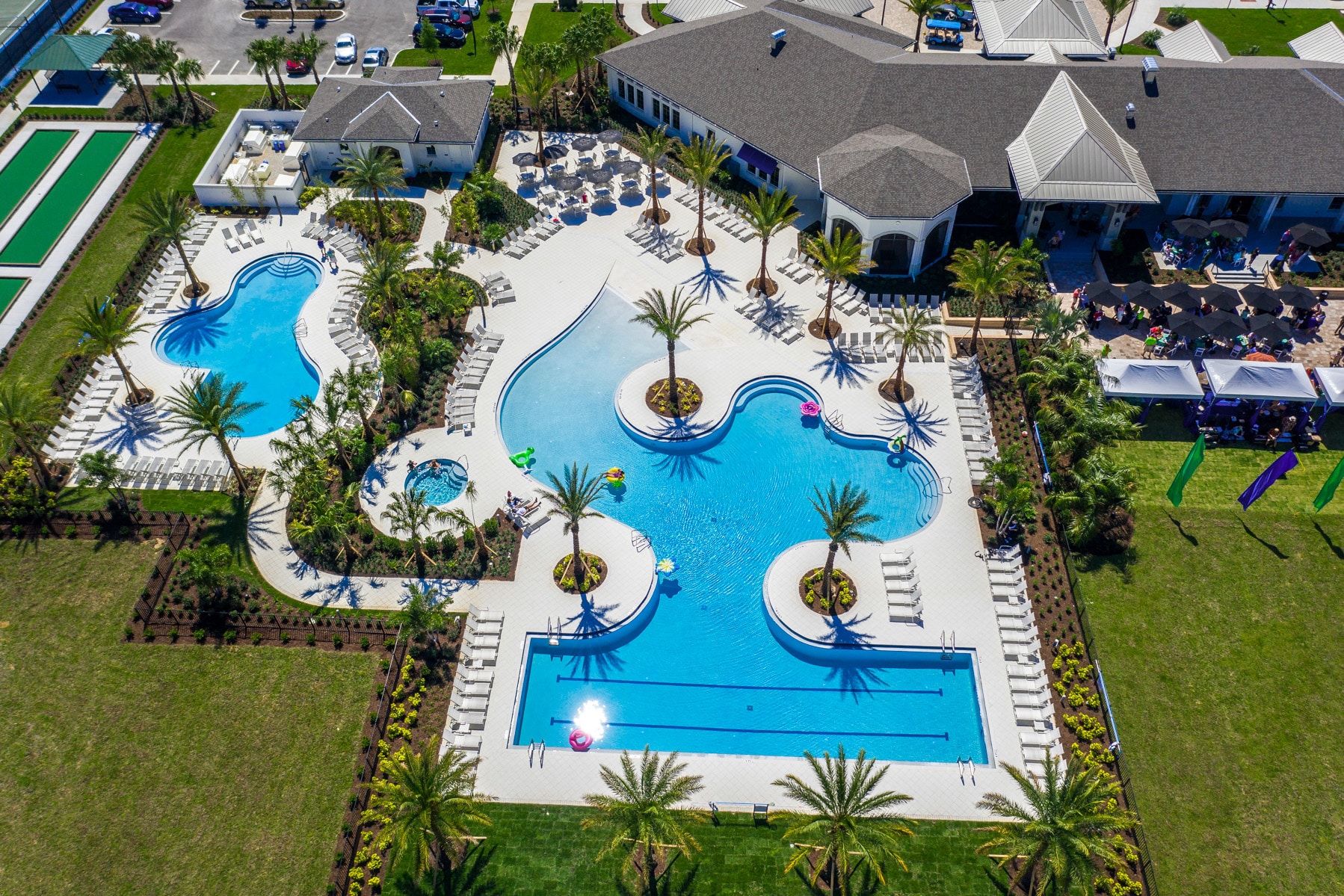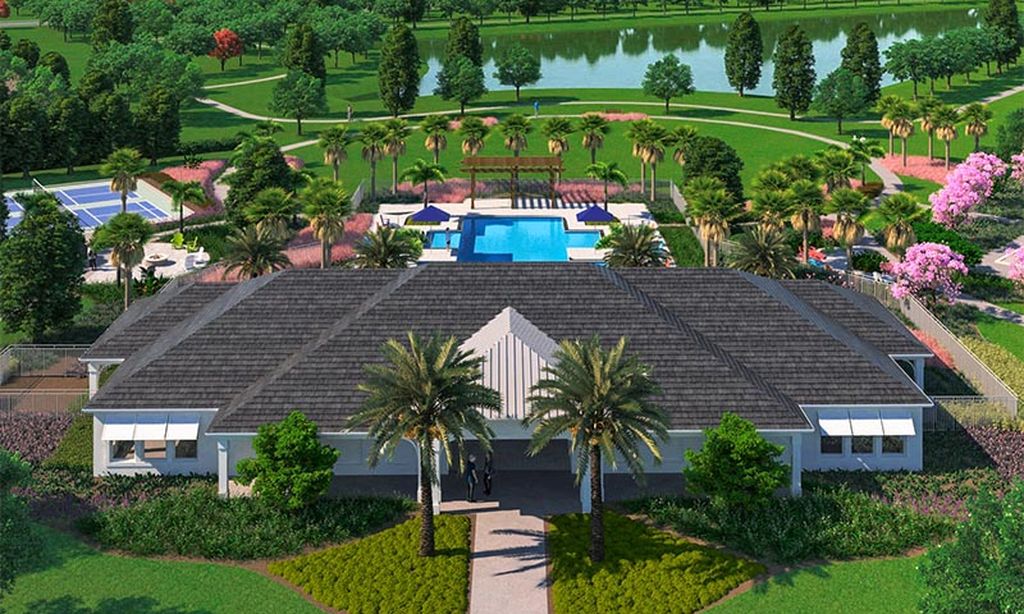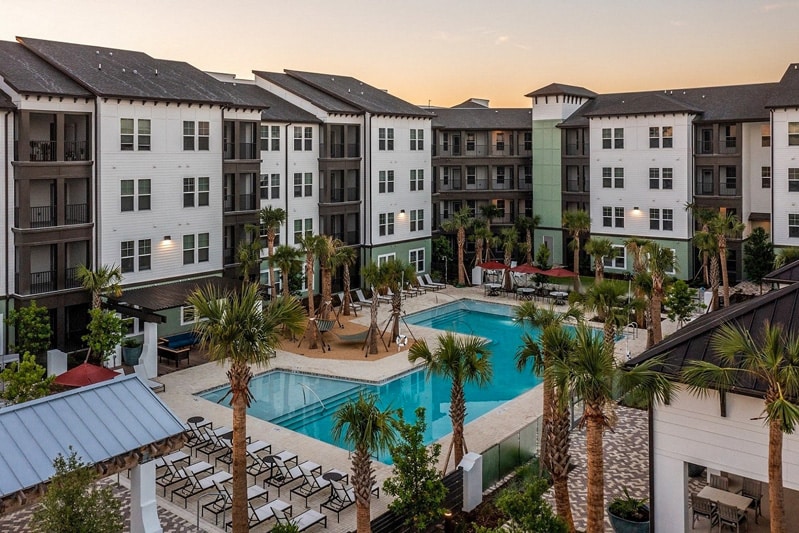-
Home type
Single family
-
Year built
2003
-
Lot size
7,540 sq ft
-
Price per sq ft
$178
-
Taxes
$5918 / Yr
-
HOA fees
$415 / Mo
-
Last updated
5 days ago
-
Views
5
-
Saves
4
Questions? Call us: (689) 333-6586
Overview
PRICE REDUCTION! MOTIVATED SELLER! CUSTOM GOLF CART INCLUDED! Welcome to your dream waterfront oasis! This exquisite property offers an unparalleled lifestyle with its stunning water views and thoughtfully designed living spaces. Featuring 3 spacious bedrooms, 3 modern bathrooms, and a versatile den/study, this home is perfect for families and entertaining. The convenience of a 2 car garage ensures ample parking and storage for all your needs. As you approach the home, you'll be greeted by the elegant screened courtyard, complete with custom double leaded glass entryway doors. This inviting entrance sets the tone for a home designed for both relaxation and entertaining. Step inside and experience a seamless blend of comfort and style, with ceramic tile and luxury vinyl plank flooring that flows effortlessly throughout the living areas. The expansive great room is a true highlight of the home, offering breathtaking water views that create a serene backdrop for everyday living. Natural light pours in, enhancing the warm and welcoming ambiance. The heart of the home—the large gourmet kitchen—is a chef's dream. It features a beautiful tile backsplash, state-of-the-art stainless steel appliances, an eat at bar with an abundance of cabinet and counter space complemented by upgraded lighting. Adjacent to the kitchen, the dining area also boasts stunning water views, making every meal feel special. The spacious primary bedroom is a private retreat, complete with a cozy seating area that invites you to unwind after a long day. Two generous walk-in closets offer plenty of storage, while the custom en-suite bathroom provides a luxurious experience with its walk-in shower and thoughtful design elements. For guests or family members, the property features a separate casita/in-law suite located across the screened courtyard, ensuring privacy and comfort. Step outside to the covered and extended screened lanai, where you can relax and take in the serene water views and spectacular sunsets. This outdoor space is ideal for entertaining or simply enjoying your morning coffee while soaking in the beauty of your surroundings. This home includes an extra-large laundry room with a convenient sink, making chores a breeze. A Golf Cart is included in the price of this home! Recent upgrades enhance the property's appeal, including a NEW ROOF installed in 2023, a new HVAC system for the Casita in 2023,, a primary HVAC system that was updated in 2017 and a water softener system. Additional enhancements throughout the property elevate its charm and functionality, making it a truly special place to call home. All this in one of the top 55+ communities in America. Solovita offers residents access to state of the art amenities and work out facilities, dance and aerobics studios, a business center, 14 heated swimming pools, 2 heated spas, tennis courts, pickleball courts, shuffleboard, bocce ball, billiards room, art gallery, 3 restaurants and 2 championship 18-hole golf courses, driving range and putting course. Don't miss out on the opportunity to have a first class lifestyle.
Interior
Appliances
- Dishwasher, Disposal, Dryer, Electric Water Heater, Microwave, Range, Range Hood, Refrigerator, Washer, Water Softener
Bedrooms
- Bedrooms: 3
Bathrooms
- Total bathrooms: 3
- Full baths: 3
Laundry
- Laundry Room
Cooling
- Central Air
Heating
- Central, Electric
Fireplace
- None
Features
- Ceiling Fan(s), Kitchen/Family Room Combo, L-Shaped Dining Room, Open Floorplan, Main Level Primary, Walk-In Closet(s)
Levels
- One
Size
- 2,561 sq ft
Exterior
Private Pool
- None
Roof
- Shingle
Garage
- Attached
- Garage Spaces: 2
- Driveway
Carport
- None
Year Built
- 2003
Lot Size
- 0.17 acres
- 7,540 sq ft
Waterfront
- Yes
Water Source
- Public
Sewer
- Public Sewer
Community Info
HOA Fee
- $415
- Frequency: Monthly
- Includes: Basketball Court, Cable TV, Clubhouse, Elevator(s), Fence Restrictions, Fitness Center, Gated, Lobby Key Required, Park, Pickleball, Playground, Pool, Recreation Facilities, Security, Shuffleboard Court, Spa/Hot Tub, Tennis Court(s), Trail(s), Vehicle Restrictions, Wheelchair Accessible
Taxes
- Annual amount: $5,917.51
- Tax year: 2023
Senior Community
- Yes
Features
- Association Recreation - Owned, Buyer Approval Required, Dog Park, Gated, Guarded Entrance, Golf Carts Permitted, Golf, Modified for Accessibility, Irrigation-Reclaimed Water, Park, Playground, Pool, Restaurant, Wheelchair Accessible
Location
- City: Kissimmee
- County/Parrish: Polk
- Township: 27
Listing courtesy of: Stan Wilson, PELLEGO, LLC, 561-414-4614
Source: Stellar
MLS ID: S5115922
Listings courtesy of Stellar MLS as distributed by MLS GRID. Based on information submitted to the MLS GRID as of Apr 25, 2025, 08:13pm PDT. All data is obtained from various sources and may not have been verified by broker or MLS GRID. Supplied Open House Information is subject to change without notice. All information should be independently reviewed and verified for accuracy. Properties may or may not be listed by the office/agent presenting the information. Properties displayed may be listed or sold by various participants in the MLS.
Want to learn more about Solivita?
Here is the community real estate expert who can answer your questions, take you on a tour, and help you find the perfect home.
Get started today with your personalized 55+ search experience!
Homes Sold:
55+ Homes Sold:
Sold for this Community:
Avg. Response Time:
Community Key Facts
Age Restrictions
- 55+
Amenities & Lifestyle
- See Solivita amenities
- See Solivita clubs, activities, and classes
Homes in Community
- Total Homes: 5,900
- Home Types: Single-Family, Attached
Gated
- Yes
Construction
- Construction Dates: 2000 - Present
- Builder: Av Homes, Avatar, AV Homes, Taylor Morrison
Similar homes in this community
Popular cities in Florida
The following amenities are available to Solivita - Kissimmee, FL residents:
- Clubhouse/Amenity Center
- Golf Course
- Restaurant
- Fitness Center
- Indoor Pool
- Outdoor Pool
- Aerobics & Dance Studio
- Indoor Walking Track
- Hobby & Game Room
- Ceramics Studio
- Ballroom
- Computers
- Library
- Billiards
- Tennis Courts
- Pickleball Courts
- Bocce Ball Courts
- Shuffleboard Courts
- Horseshoe Pits
- Softball/Baseball Field
- Lakes - Scenic Lakes & Ponds
- Outdoor Amphitheater
- Demonstration Kitchen
- Outdoor Patio
- Pet Park
- Steam Room/Sauna
- Golf Practice Facilities/Putting Green
- On-site Retail
- Multipurpose Room
- Business Center
- Locker Rooms
- Spa
- Lounge
There are plenty of activities available in Solivita. Here is a sample of some of the clubs, activities and classes offered here.
- Advanced Sculpture
- African Heritage Cultural Club
- All Animals Club
- Alzheimers Support Group
- Amateur Culinary Club of Solivita
- Aqua Zumba
- Artworks Multi-Media
- Balance Training
- Beginners Calligraphy
- Beginners French
- Bella Viana Fun Club
- Big Money Bingo
- Bocce Boyz
- Body Alive
- Body Sculpting Cardio
- Boot Camp
- Breathe, Stretch & Relax
- Bridgers
- British Isles Heritage Club
- Buckeyes
- Bunco
- Caligraphy
- Canasta
- Cancer Support Group
- Canoe & Kayak Club
- Caribbean American Association
- Casual Club
- Catholic Families of Solivita
- Ceramics
- Chef's Cooking Demo
- Citizens Assisted Patrol
- Computer Connection
- Continental Society of Solivita
- Couples Canasta
- Diamonds Softball Club
- Dog Obedience Classes
- Dominoes Club
- Euchre
- Fall Festival
- Farmers Market
- Funtime Billiards
- Garden Starters
- Gentle Chair Yoga
- Green Thumbs
- Greeting Cards
- Group Barbell
- Guys & Dolls
- Hatha Yoga
- Health & Nutrition Club
- Horseshoes Club
- Indiana Friends
- Joint Relief
- La Vita Bella
- Ladies Poker
- Line Dancing
- Long Islanders Club
- Movie Night
- Muscle Conditioning
- Odd Fridays Bridge Club
- Oldies but Goodies
- Painters Club
- Party Bridge
- Pickleball Clinic
- Poker Club
- Pool Party
- Red Hatters
- Relaxation Yoga
- Sculpture
- Shalom Club
- Singles Club
- Solivita Billiards Club
- Solivita Book Club
- Solivita Bridge Club
- Solivita Cyclists
- Solivita Fishing Club
- Solivita Helping Hands
- Solivita Olympics
- Solivita Painters
- Solivita Quilters
- Solivita Racqueteers
- Solivita Singles
- Splash & Tone
- Sureshot Camera Club
- Swim Lessons
- Table Tennis
- Tai Chi
- Texas Canasta
- The Birders
- Total Body Toning
- Volleyball
- Watercolor Painting
- Weight Watchers
- Yarners
- Zumba

