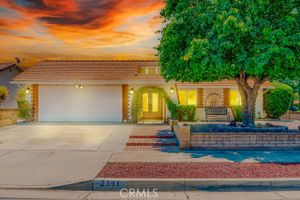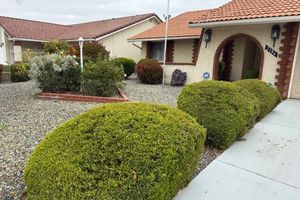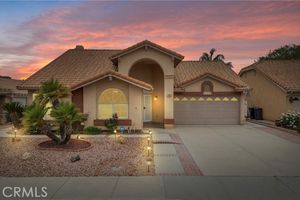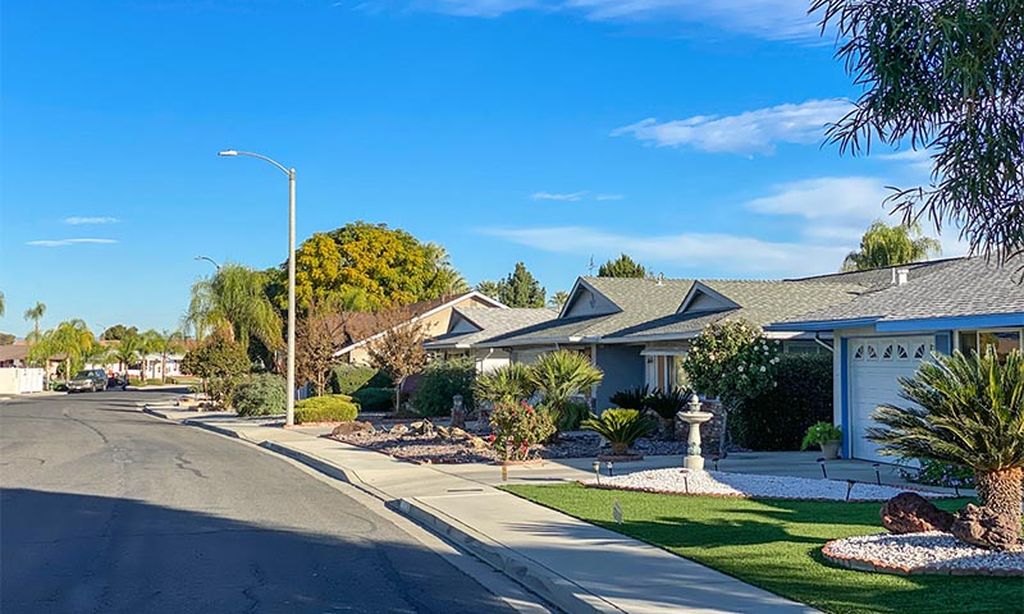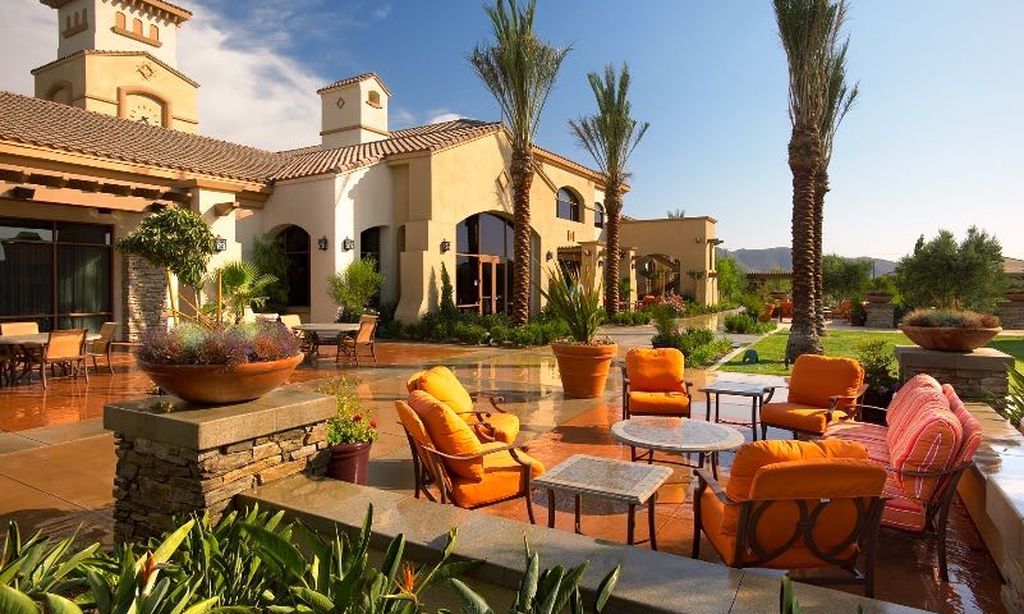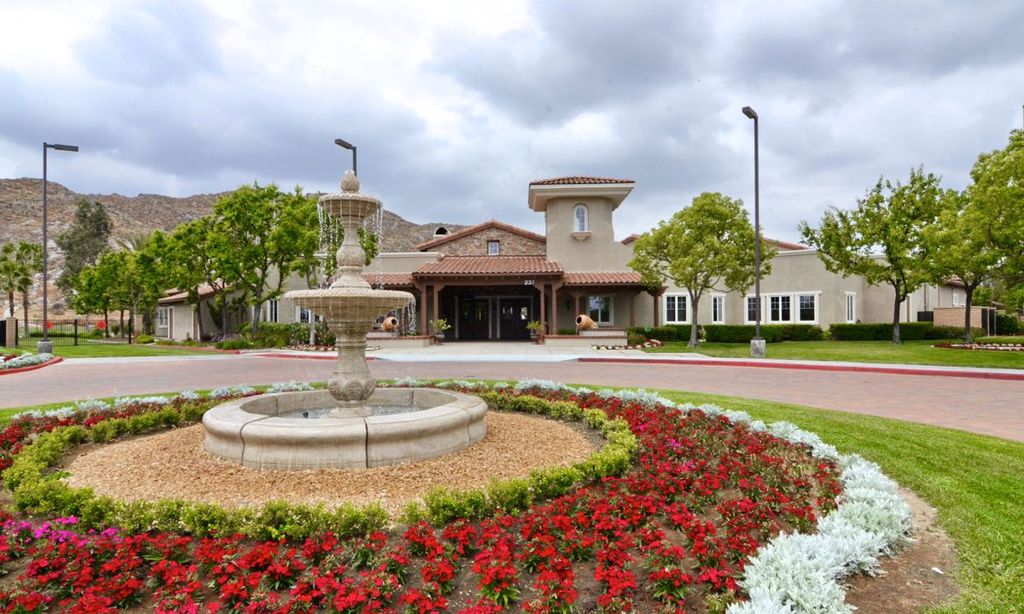-
Home type
Manufactured on land
-
Year built
1981
-
Lot size
8,712 sq ft
-
Price per sq ft
$156
-
HOA fees
$48 / Annually
-
Last updated
1 day ago
-
Views
3
-
Saves
1
Questions? Call us: (951) 386-2562
Overview
Welcome Home to this golf course beauty in 55+ Community of Seven Hills! Your dream home awaits, nestled along the edge of a pristine golf course! This beautifully maintained 2 bedroom, 2 bathroom manufactured home offers 2,184 sq ft of living space on an 8,712 sq ft lot, combining comfort, luxury, and leisure in one perfect package. Step inside to discover a light-filled open floorplan with a large living room that's ideal for entertaining or relaxing in style. The living room has a focal point of the fireplace with built in storage on either side and a large hearth. The updated kitchen boasts modern finishes, ample counter space with plenty of storage and a seamless flow into the dining and living areas. Both bedrooms are quite large in this home. There is an inside laundry room that doubles as s utility room with extra cabinets. Enjoy your morning coffee or unwind in the evening while taking in the scenic golf course views and vibrant flower garden that surrounds the home. With a detached 2-car garage, there’s plenty of room for vehicles, golf carts, and storage. Whether you're looking to enjoy peaceful mornings in your garden, afternoon rounds of golf, or hosting friends and family in your spacious home, this gem offers it all. This community features low annual HOA dues for every homeowner and the option of Club Membership. Enjoy the freedom of low HOA dues or get involved and be a part of the Club Membership! The choice is yours! Don’t miss the chance to enjoy resort-style living in a welcoming 55+ neighborhood! Contact us to schedule your tour to see this fantastic home today.
Interior
Appliances
- Electric Oven, Gas Cooktop, Microwave
Bedrooms
- Bedrooms: 3
Bathrooms
- Total bathrooms: 2
- Full baths: 2
Laundry
- Individual Room
- Inside
Cooling
- Central Air
Heating
- Central
Fireplace
- None
Features
- Ceiling Fan(s), Living Room, Bedroom on Main Level, Main Level Primary, Primary Bathroom, Primary Bedroom
Levels
- One
Size
- 2,184 sq ft
Exterior
Private Pool
- None
Patio & Porch
- Covered
Garage
- Garage Spaces: 2
- Direct Garage Access
- Driveway
- Garage
- Garage Faces Front
Carport
- None
Year Built
- 1981
Lot Size
- 0.2 acres
- 8,712 sq ft
Waterfront
- No
Water Source
- Public
Sewer
- Public Sewer
Community Info
HOA Fee
- $48
- Frequency: Annually
Senior Community
- Yes
Listing courtesy of: Lauren Espey, Century 21 Masters, realtorlaurenespey@gmail.com
Source: Crmls
MLS ID: SW25080081
Based on information from California Regional Multiple Listing Service, Inc. as of May 13, 2025 and/or other sources. All data, including all measurements and calculations of area, is obtained from various sources and has not been, and will not be, verified by broker or MLS. All information should be independently reviewed and verified for accuracy. Properties may or may not be listed by the office/agent presenting the information.
Want to learn more about Seven Hills?
Here is the community real estate expert who can answer your questions, take you on a tour, and help you find the perfect home.
Get started today with your personalized 55+ search experience!
Homes Sold:
55+ Homes Sold:
Sold for this Community:
Avg. Response Time:
Community Key Facts
Age Restrictions
- 55+
Amenities & Lifestyle
- See Seven Hills amenities
- See Seven Hills clubs, activities, and classes
Homes in Community
- Total Homes: 1,143
- Home Types: Attached, Single-Family
Gated
- No
Construction
- Construction Dates: 1970 - 2006
- Builder: Ryland, Artistic Homes
Similar homes in this community
Popular cities in California
The following amenities are available to Seven Hills - Hemet, CA residents:
- Clubhouse/Amenity Center
- Golf Course
- Restaurant
- Fitness Center
- Outdoor Pool
- Card Room
- Ballroom
- Library
- Billiards
- Walking & Biking Trails
- Shuffleboard Courts
- Demonstration Kitchen
- Outdoor Patio
- Golf Practice Facilities/Putting Green
- Spa
There are plenty of activities available in Seven Hills. Here is a sample of some of the clubs, activities and classes offered here.
- Aqua Gym
- Billiards
- Bingo
- Bridge
- Bunco
- Canasta
- Chair Yoga
- Dinner Dances
- Exercise Class
- Fashion Shows
- Garage Sale
- Luncheons
- Pancake Breakfasts
- Ping Pong
- Potluck Dinners
- Shuffleboard
- Sunsetters
- Texas Hold'Em
- Variety Shows

