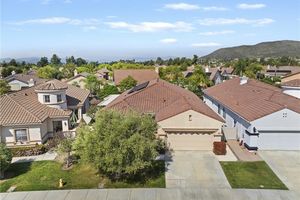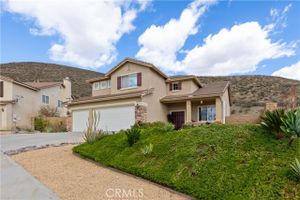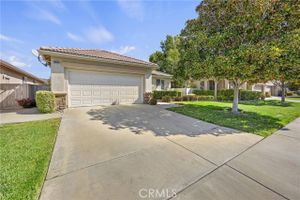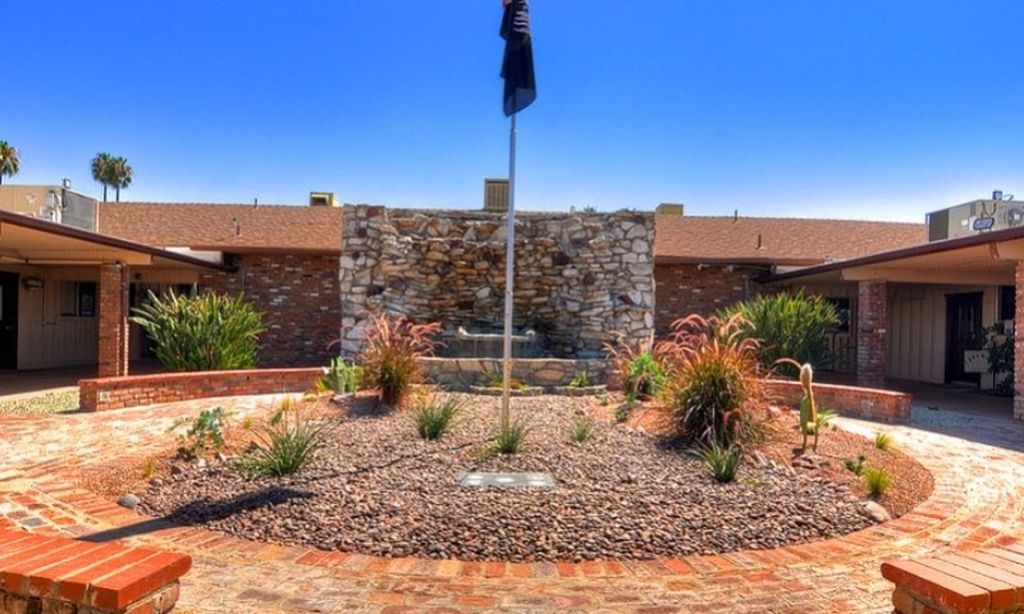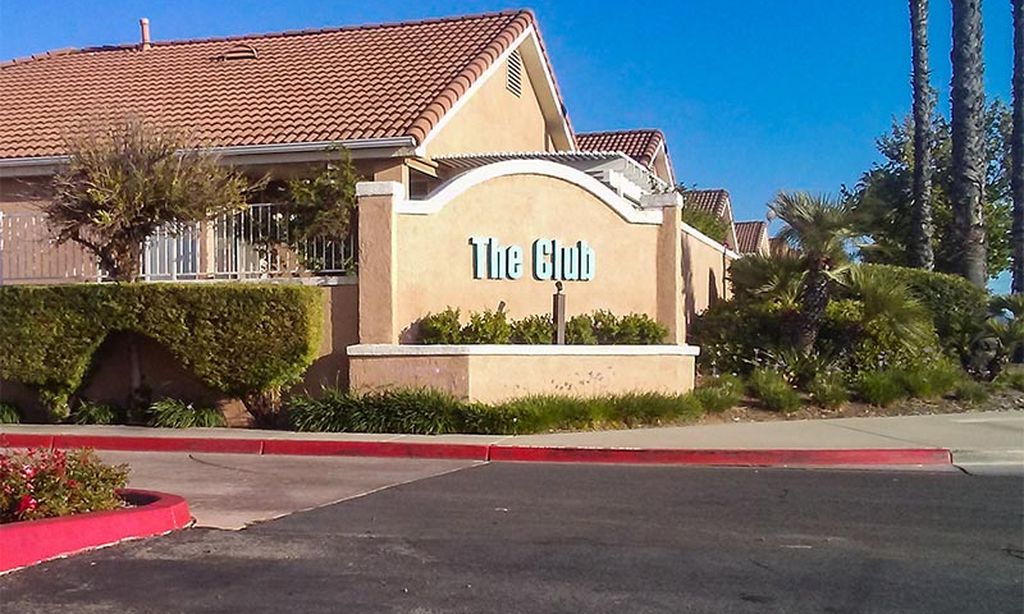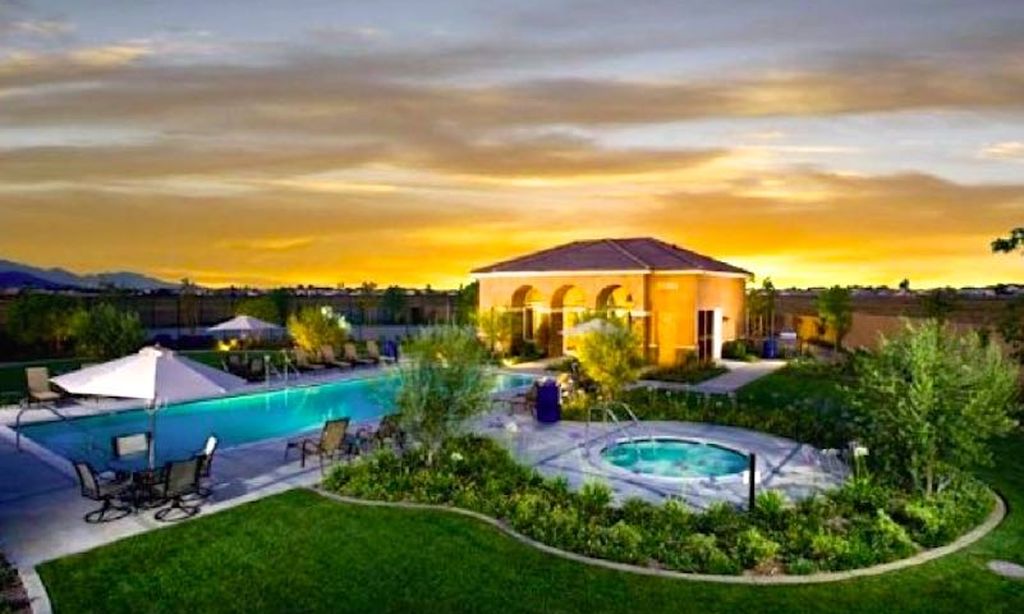-
Home type
Single family
-
Year built
2003
-
Lot size
6,534 sq ft
-
Price per sq ft
$358
-
HOA fees
$330 / Mo
-
Last updated
4 days ago
-
Views
18
-
Saves
2
Questions? Call us: (951) 376-5186
Overview
Beautiful Ibiza Floor Plan in the 55+ Resort Style Community of the OASIS...this popular plan has a Guest bedroom with adjacent bath ( custom Vanity/Mirror/Lighting & Plumbing Fixtures) in the front of the Home...Enter into a spacious Great Room with a Custom Hearth Fireplace and a Custom built in Media Nitche. Engineered Hardwood flooring through out and neutral carpet in the two bedrooms. Fabulous private lot location featuring an end of cul de sac location. Plantation Shutters and Custom Fans through out. Darling Kitchen with portable center Island, Granite Counters , large stainless sink and matching black appliances ( all included). Primary Bedroom in the back of the home with in suite bathroom and walk in shower. Great indoor laundry with storage cabinets and a hall nook area for xtra desk/office area. Amazing use of square footage in this floor plan! Oversize two car garage with Epoxy Flooring and side storage cabinets. NEW AC unit in 2024! Fantastic rear yard with a full length alumawood patio cover and artistic landscaped rear yard! Landscaping plants including: Red Roses, Ferns, Japanese Maples and Lavender. VIEW the Video for optimal pictures ! Dont miss this GEM of a HOME! HOA includes front yard water and Landscape care as well as the Trash Service. Minutes from all local shopping, medical, restaurants , Golf and freeway access! Appox an hour and a half from So Cal beach/ Desert & Mountain Locations. Short drive to Temecula Valley Wine Country.
Interior
Appliances
- Dishwasher, Free-Standing Range, Disposal, Gas Oven, Gas Range, Gas Cooktop, Gas Water Heater, High Efficiency Water Heater, Ice Maker, Microwave, Refrigerator, Self Cleaning Oven, Vented Exhaust Fan, Water Heater, Water Line to Refrigerator
Bedrooms
- Bedrooms: 2
Bathrooms
- Total bathrooms: 2
- Full baths: 2
Laundry
- Gas Dryer Hookup
- Individual Room
- Inside
- Washer Hookup
- Washer Included
Cooling
- Central Air, Electric
Heating
- Central, Forced Air, Natural Gas
Fireplace
- None
Features
- Block Walls, Ceiling Fan(s), Granite Counters, High Ceilings, Open Floorplan, Pantry, Storage, Tile Counters, Wired for Data, All Bedrooms on Lower Level, Formal Entry, Great Room, Kitchen, Laundry Facility, Main Level Primary, Walk-In Closet(s)
Levels
- One
Size
- 1,297 sq ft
Exterior
Private Pool
- None
Patio & Porch
- Concrete, Covered, Patio Open, Slab, Stone
Roof
- Tile
Garage
- Attached
- Garage Spaces: 2
- Direct Garage Access
- Paved
- Garage
- Garage Faces Front
- Garage - Single Door
- Garage Door Opener
- Guest
Carport
- None
Year Built
- 2003
Lot Size
- 0.15 acres
- 6,534 sq ft
Waterfront
- No
Water Source
- Public
Sewer
- Public Sewer
Community Info
HOA Fee
- $330
- Frequency: Monthly
- Includes: Pickleball, Pool, Spa/Hot Tub, Fire Pit, Barbecue, Outdoor Cooking Area(s), Tennis Court(s), Bocce Court, Sport Court, Gym, Clubhouse, Billiard Room, Game Room, Meeting/Banquet/Party Room, Recreation Facilities, Meeting Room, Maintenance Grounds, Trash, Management, Security/Guard, Security, Controlled Access, Front Yard Maintenance
Senior Community
- Yes
Features
- Curbs, Gutters, Sidewalks, Storm Drains, Street Lights, Suburban
Location
- City: Menifee
- County/Parrish: Riverside
Listing courtesy of: Jodi Diago, Re/Max Diamond Prestige, 951-265-5288
Source: Crmls
MLS ID: SW25016395
Based on information from California Regional Multiple Listing Service, Inc. as of Apr 25, 2025 and/or other sources. All data, including all measurements and calculations of area, is obtained from various sources and has not been, and will not be, verified by broker or MLS. All information should be independently reviewed and verified for accuracy. Properties may or may not be listed by the office/agent presenting the information.
Want to learn more about The Oasis?
Here is the community real estate expert who can answer your questions, take you on a tour, and help you find the perfect home.
Get started today with your personalized 55+ search experience!
Homes Sold:
55+ Homes Sold:
Sold for this Community:
Avg. Response Time:
Community Key Facts
Age Restrictions
- 55+
Amenities & Lifestyle
- See The Oasis amenities
- See The Oasis clubs, activities, and classes
Homes in Community
- Total Homes: 1,158
- Home Types: Single-Family
Gated
- Yes
Construction
- Construction Dates: 1999 - 2005
- Builder: Ryland Homes, Fulton Homes
Similar homes in this community
Popular cities in California
The following amenities are available to The Oasis - Menifee, CA residents:
- Clubhouse/Amenity Center
- Golf Course
- Fitness Center
- Outdoor Pool
- Card Room
- Arts & Crafts Studio
- Ballroom
- Performance/Movie Theater
- Computers
- Library
- Billiards
- Tennis Courts
- Bocce Ball Courts
- Shuffleboard Courts
- Horseshoe Pits
- Outdoor Amphitheater
- Demonstration Kitchen
- Table Tennis
- Outdoor Patio
- Multipurpose Room
- BBQ
There are plenty of activities available in The Oasis. Here is a sample of some of the clubs, activities and classes offered here.
- Art Shows
- Autobiography Workshop
- Basketball Club
- Billiards
- Bingo
- Bocce Ball
- Book Club
- Bowling League
- Bunco Pairs
- Card Clubs
- Chair Volleyball Club
- Computer Classes
- Concerts
- Darts
- Dog Lovers' Club
- Fine Arts Group
- Fitness Club
- Fun and Singles
- Gift Exchange
- Gutsy Gardeners
- Hand and Foot Card Group
- Happy Hour Club
- Hiking Club
- Holiday Parties
- Horseshoes
- Karaoke Club
- Line Dancing
- Mexican Train
- Music Makers Club
- Nomads RV Club
- Oasis Golf Group
- Photography Club
- Pickleball
- Quilting
- Shuffleboard
- Spanish Club
- Spark of Love Toy Drive
- Stitching
- Sunshine Club
- Table Tennis
- Tennis Club
- Veterans Club
- Water Volleyball
- Wii Sports Night
- Zany Tennis

