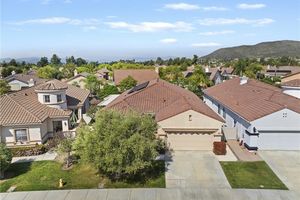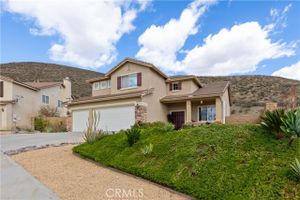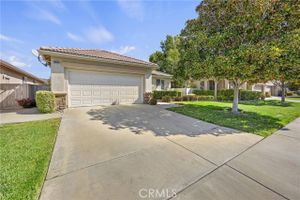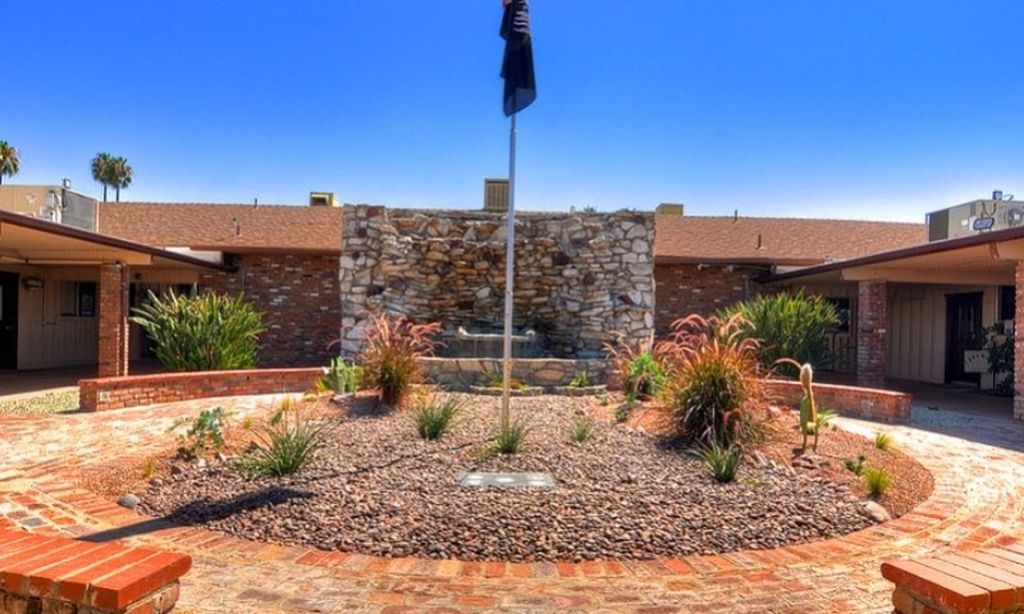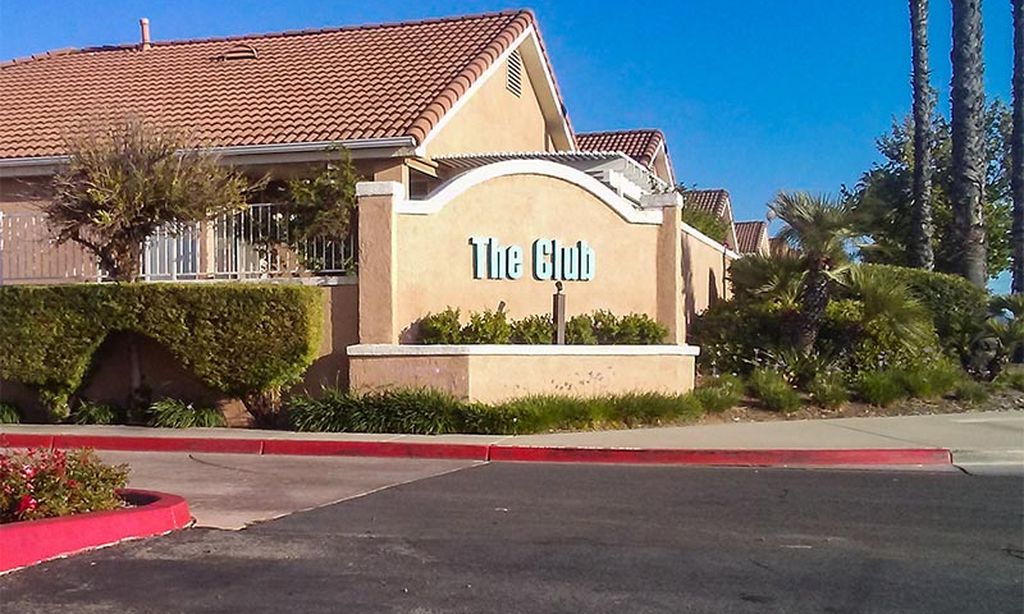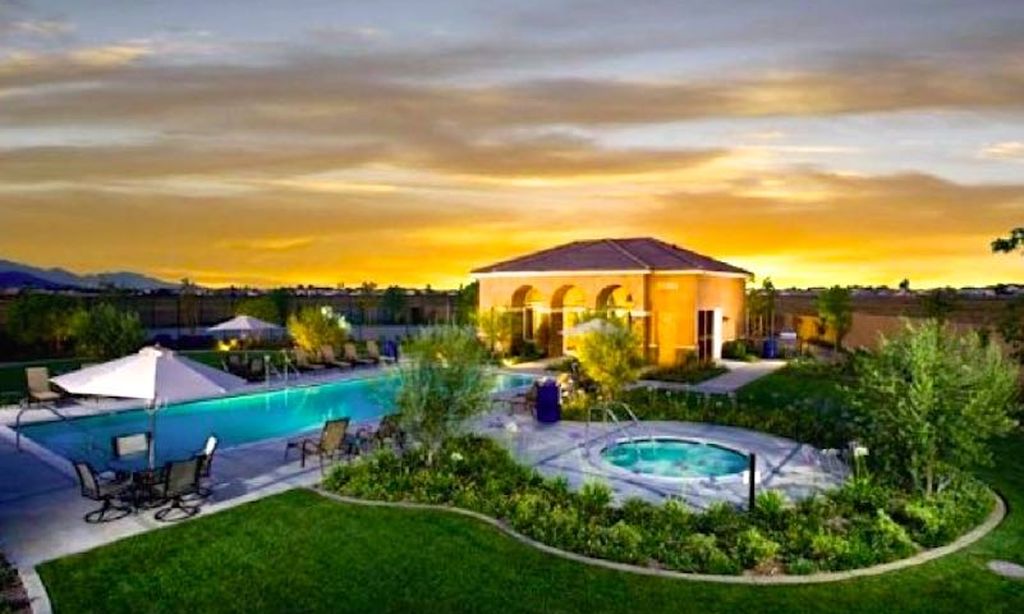-
Home type
Single family
-
Year built
2001
-
Lot size
6,098 sq ft
-
Price per sq ft
$264
-
HOA fees
$330 / Mo
-
Last updated
2 days ago
-
Views
14
-
Saves
2
Questions? Call us: (951) 376-5186
Overview
This home is located in the GATED 55+ SENIOR Resort community of The Oasis. This contemporary Open Floor Plan is ideal for entertaining and easy living. This rare Bonaire floor plan offers a Great Room with an angled Raised Hearth Fireplace open to a large Chefs Kitchen with Double Oven, Large Island & Extra Storage. There is a Formal Living & Dining Room, that can be adapted to fit your lifestyle. There is an Optional Third Room with a French Door entry which can be used as a 3rd Bedroom or Office. The Spacious Primary Bedroom has High Ceilings, French Doors and a Sliding Glass Door onto the Private Patio with a California Room and an En-suite with a Large Walk-in Closet. The Oversized Indoor Laundry Room has a Sink and added Cabinets. The living area extends out onto the lovely Private, Wide Greenbelt View, Low Maintenance Patio. Other features include: Fabulous Wood Flooring in the Living Areas, Quart Counter Top in Kitchen, Granite Tile in Primary Bath, newer AC and Water Heater and New Carpet in Bedrooms. This floor plan has an Oversized Garage which comes complete with Storage Cabinets & can accommodate 2 Cars and Room to Spare for a Golf Cart or Workshop. Some models of pick-up trucks fit in this garage which is rare for the community. The HOA includes the Front Yard Maintenance, Water & Trash. There is NO Mello Roos property Taxes. Oh, and one last thing, check out the public Menifee Lakes Country Club, a 36 Hole Championship Golf Club with quick access from the Community. An Absolute Must See!! Turnkey!!!
Interior
Appliances
- Built-In Range, Dishwasher, Double Oven, Electric Oven, Disposal, Gas Water Heater, Microwave, Refrigerator, Self Cleaning Oven, Vented Exhaust Fan, Water Line to Refrigerator
Bedrooms
- Bedrooms: 2
Bathrooms
- Total bathrooms: 2
- Full baths: 2
Laundry
- Dryer Included
- Gas Dryer Hookup
- Individual Room
- Inside
- Washer Hookup
- Washer Included
Cooling
- Central Air, Electric
Heating
- Central, Fireplace(s), Forced Air, Natural Gas
Fireplace
- None
Features
- Built-in Features, Ceiling Fan(s), Granite Counters, High Ceilings, Open Floorplan, Pantry, Quartz Countertops, Recessed Lighting, Unfurnished, All Bedrooms on Lower Level, Formal Entry, Family Room, Great Room, Kitchen, Laundry Facility, Living Room, Bedroom on Main Level, Main Level Primary, Primary Bathroom, Primary Bedroom, Primary Suite, Walk-In Closet(s), Butler Pantry
Levels
- One
Size
- 2,144 sq ft
Exterior
Private Pool
- None
Patio & Porch
- Concrete, Covered, Patio, Patio Open, Porch, Rear Porch
Roof
- Tile
Garage
- Attached
- Garage Spaces: 2
- Direct Garage Access
- Concrete
- Garage
- Garage Faces Front
- Garage - Single Door
- Garage Door Opener
- Golf Cart Garage
- Oversized
- Private
Carport
- None
Year Built
- 2001
Lot Size
- 0.14 acres
- 6,098 sq ft
Waterfront
- No
Water Source
- Public
Sewer
- Public Sewer
Community Info
HOA Fee
- $330
- Frequency: Monthly
- Includes: Pickleball, Pool, Spa/Hot Tub, Barbecue, Outdoor Cooking Area(s), Picnic Area, Tennis Court(s), Sport Court, Biking Trails, Trail(s), Gym, Clubhouse, Billiard Room, Game Room, Meeting/Banquet/Party Room, Meeting Room, Maintenance Grounds, Trash, Management, Security, Controlled Access, Front Yard Maintenance
Senior Community
- Yes
Features
- Curbs, Dog Park, Foothills, Golf, Hiking, Gutters, Mountainous, Sidewalks, Storm Drains, Street Lights
Location
- City: Menifee
- County/Parrish: Riverside
Listing courtesy of: Bill Robinson, RE/MAX One, 951-704-8328
Source: Crmls
MLS ID: SW25026465
Based on information from California Regional Multiple Listing Service, Inc. as of Apr 25, 2025 and/or other sources. All data, including all measurements and calculations of area, is obtained from various sources and has not been, and will not be, verified by broker or MLS. All information should be independently reviewed and verified for accuracy. Properties may or may not be listed by the office/agent presenting the information.
Want to learn more about The Oasis?
Here is the community real estate expert who can answer your questions, take you on a tour, and help you find the perfect home.
Get started today with your personalized 55+ search experience!
Homes Sold:
55+ Homes Sold:
Sold for this Community:
Avg. Response Time:
Community Key Facts
Age Restrictions
- 55+
Amenities & Lifestyle
- See The Oasis amenities
- See The Oasis clubs, activities, and classes
Homes in Community
- Total Homes: 1,158
- Home Types: Single-Family
Gated
- Yes
Construction
- Construction Dates: 1999 - 2005
- Builder: Ryland Homes, Fulton Homes
Similar homes in this community
Popular cities in California
The following amenities are available to The Oasis - Menifee, CA residents:
- Clubhouse/Amenity Center
- Golf Course
- Fitness Center
- Outdoor Pool
- Card Room
- Arts & Crafts Studio
- Ballroom
- Performance/Movie Theater
- Computers
- Library
- Billiards
- Tennis Courts
- Bocce Ball Courts
- Shuffleboard Courts
- Horseshoe Pits
- Outdoor Amphitheater
- Demonstration Kitchen
- Table Tennis
- Outdoor Patio
- Multipurpose Room
- BBQ
There are plenty of activities available in The Oasis. Here is a sample of some of the clubs, activities and classes offered here.
- Art Shows
- Autobiography Workshop
- Basketball Club
- Billiards
- Bingo
- Bocce Ball
- Book Club
- Bowling League
- Bunco Pairs
- Card Clubs
- Chair Volleyball Club
- Computer Classes
- Concerts
- Darts
- Dog Lovers' Club
- Fine Arts Group
- Fitness Club
- Fun and Singles
- Gift Exchange
- Gutsy Gardeners
- Hand and Foot Card Group
- Happy Hour Club
- Hiking Club
- Holiday Parties
- Horseshoes
- Karaoke Club
- Line Dancing
- Mexican Train
- Music Makers Club
- Nomads RV Club
- Oasis Golf Group
- Photography Club
- Pickleball
- Quilting
- Shuffleboard
- Spanish Club
- Spark of Love Toy Drive
- Stitching
- Sunshine Club
- Table Tennis
- Tennis Club
- Veterans Club
- Water Volleyball
- Wii Sports Night
- Zany Tennis

