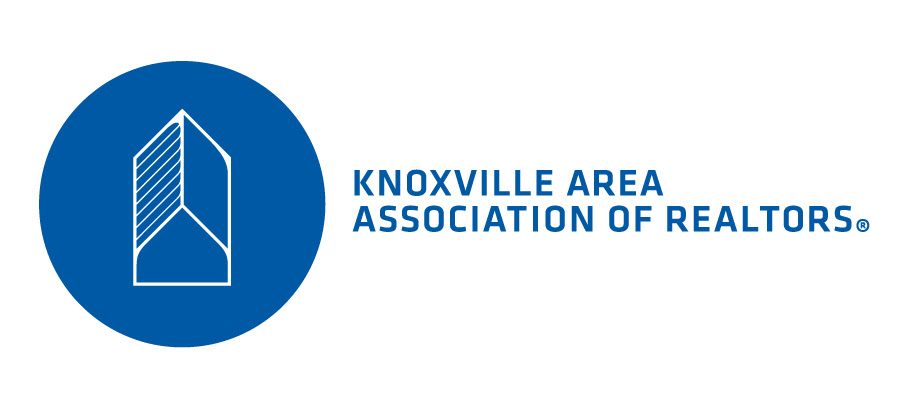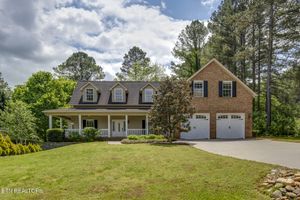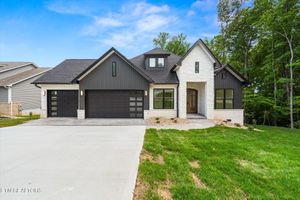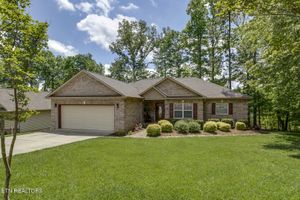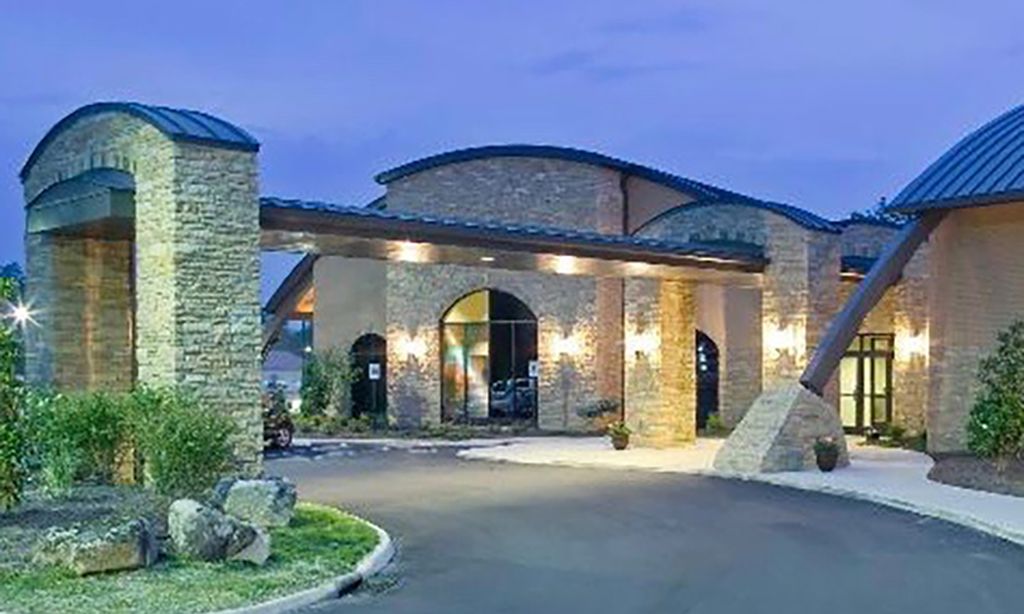-
Home type
Single family
-
Year built
2023
-
Lot size
14,810 sq ft
-
Price per sq ft
$318
-
Taxes
$1823 / Yr
-
HOA fees
$182 / Mo
-
Last updated
Today
-
Views
5
-
Saves
1
Questions? Call us: (865) 205-1079
Overview
Custom-Built Beauty on a Quiet Cul-de-Sac This stunning, custom-built three-bedroom, two-bath home is just two years new and offers a thoughtful split-plan design in a peaceful cul-de-sac setting. As you step inside, beautiful hardwood floors and soaring ceilings welcome you into a space designed for both comfort and style. The formal dining room, accented with elegant beams, is perfect for hosting family and friends. At the heart of the home, the great room features a striking dry stack stone gas fireplace, creating a warm and inviting atmosphere. The gourmet kitchen is a chef's dream, equipped with a G.E. gas stovetop, an electric oven, stainless steel refrigerator, dishwasher, and microwave. A spacious island comfortably seats four, making it an ideal gathering spot. Just off the kitchen, the breakfast room offers a cozy space to start your day. Step outside onto the screened-in deck to enjoy your morning coffee or unwind in the evening with your favorite drink while taking in the serene surroundings. The primary suite is a true retreat, featuring an en-suite bathroom with dual vanities, a floor-to-ceiling tiled shower, a private water closet, and a custom-designed walk-in closet. A generously sized laundry room with ample storage adds even more convenience. The backyard is designed for relaxation and entertainment, complete with a concrete patio plus a fabulous hot tub and a fully fenced yard, making it perfect for pets. The three-car garage includes a bump-out for extra storage and a highly desirable walk-up space that offers endless possibilities—it could be transformed into a man cave, craft room, or anything you envision. This home seamlessly combines modern elegance with everyday functionality. Don't miss your chance to make it yours—schedule a private tour today.
Interior
Appliances
- Dishwasher, Disposal, Dryer, Microwave, Refrigerator, Washer
Bedrooms
- Bedrooms: 3
Bathrooms
- Total bathrooms: 2
- Full baths: 2
Cooling
- Central Cooling, Ceiling Fan(s)
Heating
- Heat Pump, Propane, Electric
Fireplace
- 1
Features
- Walk-In Closet(s), Cathedral Ceiling(s), Kitchen Island, Pantry
Exterior
Patio & Porch
- Porch - Screened, Patio
Garage
- Attached
- Garage Spaces: 3
- Garage Door Opener
- Attached
- Main Level
Carport
- None
Year Built
- 2023
Lot Size
- 0.34 acres
- 14,810 sq ft
Waterfront
- No
Water Source
- Public
Sewer
- Public Sewer
Community Info
HOA Fee
- $182
- Frequency: Monthly
- Includes: Swimming Pool, Club House, Playground, Recreation Facilities
Taxes
- Annual amount: $1,823.12
- Tax year:
Senior Community
- No
Listing courtesy of: Catrina Foster, Keller Williams West Knoxville
Source: Kaarmls
MLS ID: 1291537
IDX information is provided exclusively for consumers' personal, non-commercial use, that it may not be used for any purpose other than to identify prospective properties consumers may be interested in purchasing. Data is deemed reliable but is not guaranteed accurate by the MLS.
Want to learn more about Tellico Village?
Here is the community real estate expert who can answer your questions, take you on a tour, and help you find the perfect home.
Get started today with your personalized 55+ search experience!
Homes Sold:
55+ Homes Sold:
Sold for this Community:
Avg. Response Time:
Community Key Facts
Age Restrictions
Amenities & Lifestyle
- See Tellico Village amenities
- See Tellico Village clubs, activities, and classes
Homes in Community
- Total Homes: 3,375
- Home Types: Single-Family, Attached
Gated
- No
Construction
- Construction Dates: 1987 - Present
- Builder: Multiple Builders
Similar homes in this community
Popular cities in Tennessee
The following amenities are available to Tellico Village - Loudon, TN residents:
- Clubhouse/Amenity Center
- Golf Course
- Restaurant
- Fitness Center
- Indoor Pool
- Outdoor Pool
- Aerobics & Dance Studio
- Indoor Walking Track
- Ballroom
- Tennis Courts
- Pickleball Courts
- Basketball Court
- Lakes - Boat Accessible
- Playground for Grandkids
- Outdoor Patio
- Steam Room/Sauna
- Golf Practice Facilities/Putting Green
- Multipurpose Room
- Gazebo
- Boat Launch
- Locker Rooms
- Beach
- Lounge
- BBQ
There are plenty of activities available in Tellico Village. Here is a sample of some of the clubs, activities and classes offered here.
- Art Guild
- Badminton
- Basketball
- Bead Goes On
- Bible Study
- Birders
- Bluegrass Jam
- Bridge
- Cards
- Carving Club
- Chrysler Retirees
- Community Concerts
- Computer Users
- Crafting
- Cruising Club
- Cycling Club
- Day Trippers
- Dancing
- Digital Photography
- Dog Owners
- Euchre
- Fishing
- Garden Club
- Genealogy
- Herbs
- Hiking
- Kniters
- Ladies Golf
- Line Dancing
- Lions Club
- Mac Users
- Mah Jongg
- Men's Golf
- Motorcycle Club
- Pickleball
- Pinochle
- Quilt Guild
- Racquetball
- Rotary Club
- Rubber Stamp Art
- Soggy Bottom Kayakers
- Solo Club
- Square Dancing
- Stained Glass
- Table Tennis
- Tai Chi
- Tennis Association
- Vintage Vehicles
- Wallyball
- Weight Watchers
- Woodworkers
- Yoga
