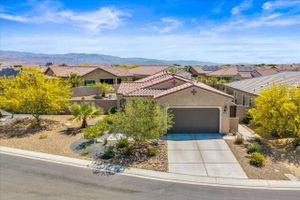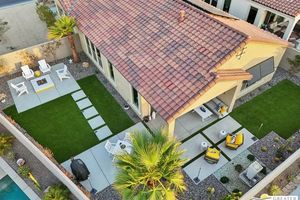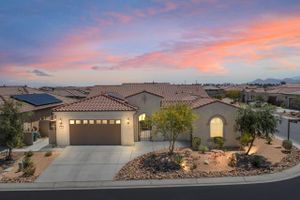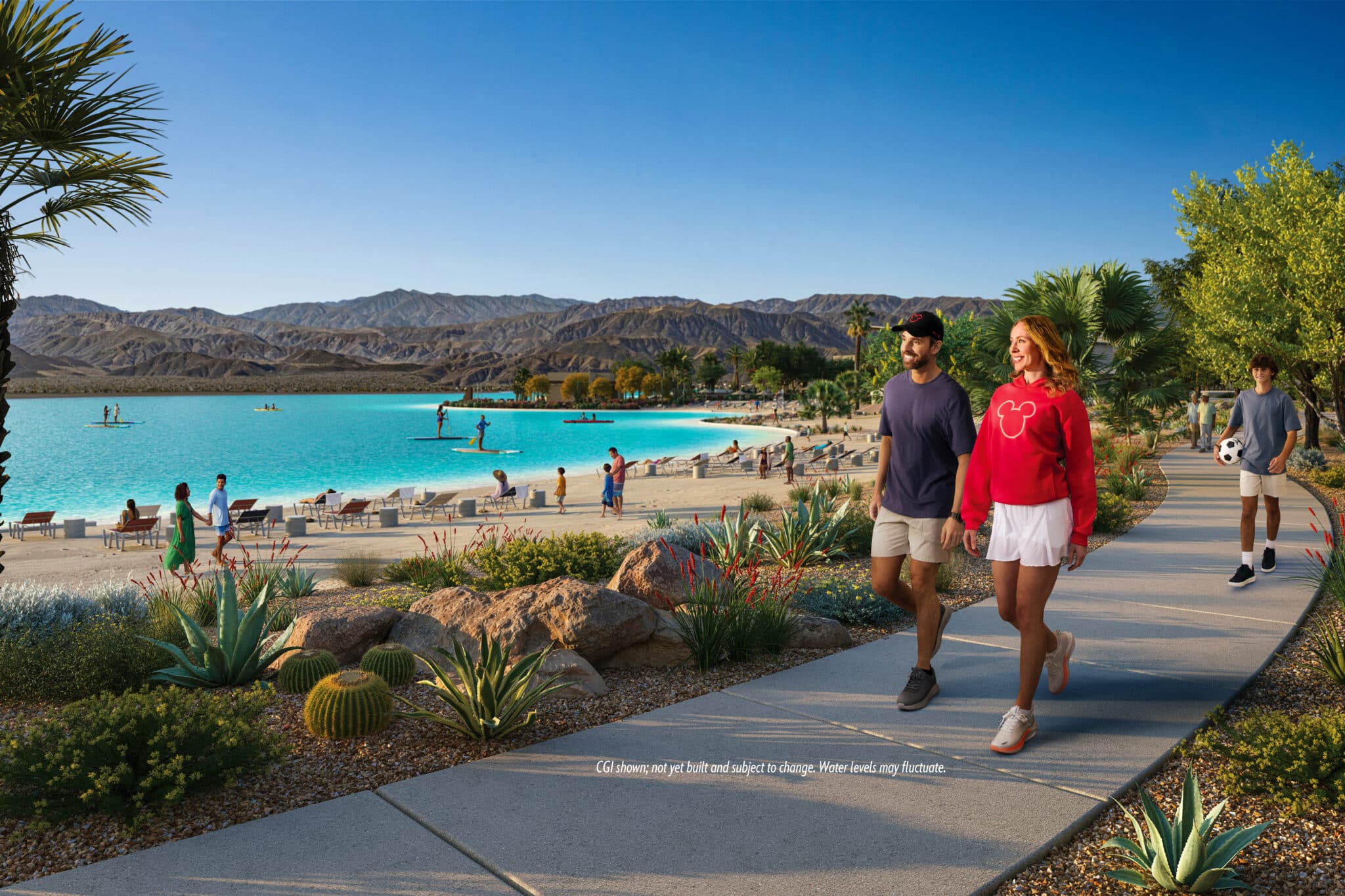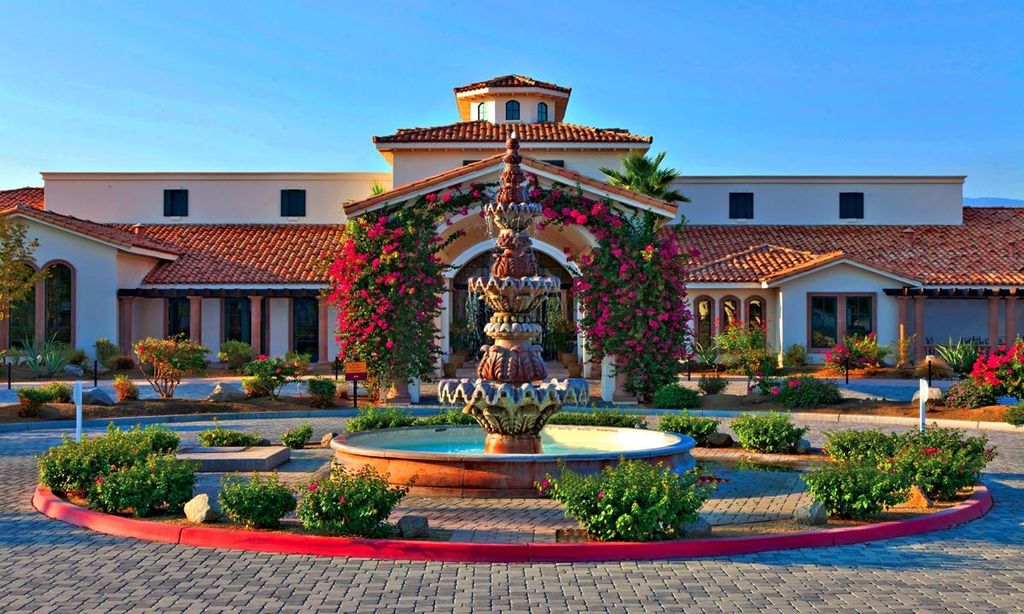- 2 beds
- 2 baths
- 1,770 sq ft
34 Magnum, Rancho Mirage, CA, 92270
Community: Del Webb Rancho Mirage
-
Home type
Single family
-
Year built
2022
-
Lot size
5,776 sq ft
-
Price per sq ft
$424
-
HOA fees
$445 / Mo
-
Last updated
2 days ago
-
Views
4
Questions? Call us: (442) 300-9371
Overview
**Major $20K Price Change** Del Webb Rancho Mirage is the premier 55+ community with Resort-Style Living with a 22,000-square-foot clubhouse (just a few short blocks away) offering a state-of-the-art fitness center, billiards room, library, aerobics studio, and more. Outdoor amenities include pools, walking trails, tennis courts, pickleball, bocce ball, and a golf simulator. All this and more for just $445/month and on Fee Simple Land!!! This lightly lived-in Expedition Plan, built in late 2022, offers 1,770 sq. ft. of thoughtfully designed space with 2 bedrooms, a versatile office/den/art studio, & 2 bathrooms. A split-bedroom layout ensures privacy, while the bright, open-concept living area seamlessly connects to the covered patio and low-maintenance backyard perfect for entertaining with stunning, unobstructed mountain views to the east and west. The professionally landscaped yard features drought-friendly plants and artificial turf. Additional upgrades include whole house security system, an owned 13-panel solar system and a 220V outlet ready for electric car charger, providing energy efficiency and savings. Conveniently located near the I-10 Freeway, residents are minutes from shops, dining, casinos, entertainment, hockey, Costco, and outdoor attractions like Joshua Tree National Park and many hiking trails in and outside the gated community. Del Webb Rancho Mirage combines modern amenities, social activities, and natural beauty for active adults in Southern California.
Interior
Appliances
- Dishwasher, Disposal, Microwave, Refrigerator, Vented Exhaust Fan, Gas Cooktop, Oven
Bedrooms
- Bedrooms: 2
Bathrooms
- Total bathrooms: 2
- Full baths: 2
Laundry
- Washer Included
- Dryer Included
- Inside
Cooling
- Central Air
Heating
- Central, Natural Gas
Fireplace
- None
Features
- Ceiling Fan(s), High Ceilings, Bonus Room, Living Room
Levels
- One
Size
- 1,770 sq ft
Exterior
Private Pool
- None
Patio & Porch
- Rear Porch, Concrete
Garage
- Attached
- Garage Spaces: 2
- Garage - Two Door
- Side by Side
- Private
Carport
- None
Year Built
- 2022
Lot Size
- 0.13 acres
- 5,776 sq ft
Waterfront
- No
Sewer
- Sewer Paid
Community Info
HOA Fee
- $445
- Frequency: Monthly
- Includes: Bocce Court, Pool, Clubhouse, Tennis Court(s), Recreation Facilities, Picnic Area, Billiard Room, Meeting Room, Trail(s), Sewer
Senior Community
- Yes
Location
- City: Rancho Mirage
- County/Parrish: Riverside
Listing courtesy of: Jonathan Olow, The GreenHouse Group Inc
Source: Crmls
MLS ID: 25499201PS
Based on information from California Regional Multiple Listing Service, Inc. as of Apr 25, 2025 and/or other sources. All data, including all measurements and calculations of area, is obtained from various sources and has not been, and will not be, verified by broker or MLS. All information should be independently reviewed and verified for accuracy. Properties may or may not be listed by the office/agent presenting the information.
Want to learn more about Del Webb Rancho Mirage?
Here is the community real estate expert who can answer your questions, take you on a tour, and help you find the perfect home.
Get started today with your personalized 55+ search experience!
Homes Sold:
55+ Homes Sold:
Sold for this Community:
Avg. Response Time:
Community Key Facts
Age Restrictions
- 55+
Amenities & Lifestyle
- See Del Webb Rancho Mirage amenities
- See Del Webb Rancho Mirage clubs, activities, and classes
Homes in Community
- Total Homes: 1,000
- Home Types: Single-Family
Gated
- Yes
Construction
- Construction Dates: 2018 - Present
- Builder: Del Webb, Pulte, Pulte Homes
Similar homes in this community
Popular cities in California
The following amenities are available to Del Webb Rancho Mirage - Rancho Mirage, CA residents:
- Clubhouse/Amenity Center
- Fitness Center
- Outdoor Pool
- Aerobics & Dance Studio
- Library
- Billiards
- Tennis Courts
- Pickleball Courts
- Outdoor Patio
- Multipurpose Room
There are plenty of activities available in Del Webb Rancho Mirage. Here is a sample of some of the clubs, activities and classes offered here.
- Community Gatherings
- Holiday Parties
- Pickleball
- Swimming
- Tennis

