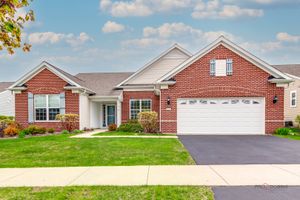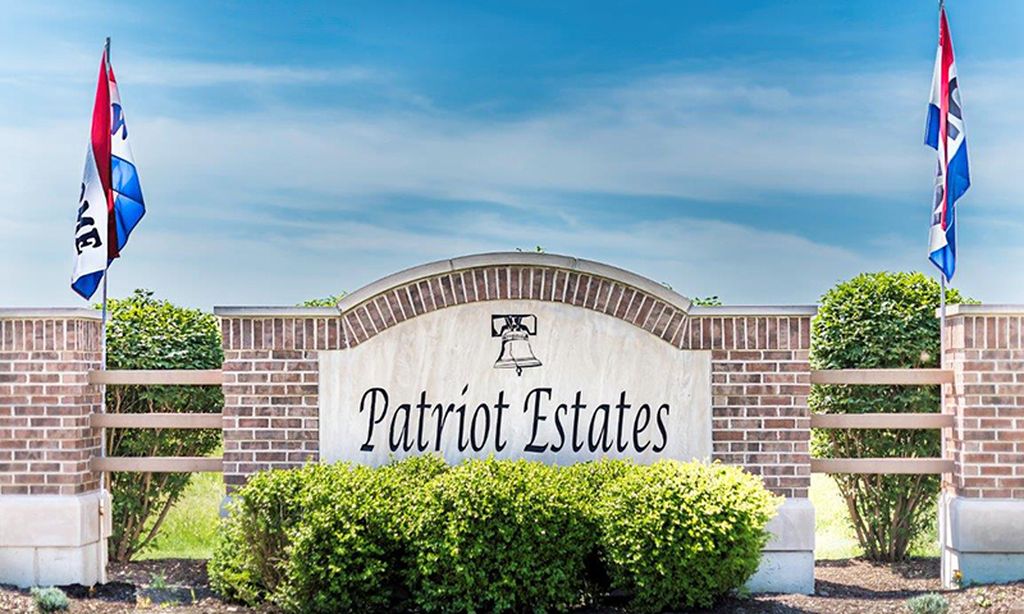-
Year built
2007
-
Lot size
10,546 sq ft
-
Price per sq ft
$234
-
Taxes
$13934 / Yr
-
HOA fees
$341 / Mo
-
Last updated
1 day ago
-
Views
12
Questions? Call us: (847) 469-9776
Overview
Welcome to one of Del Webb's 55 and older finest home * Prime location with private backyard and Perfectly situated close to all the great amenities Grand Dominion has to offer * You will fall in love with the sought after Very Open floor plan and 9' Ceilings * WOW factor from the moment you walk into the Gorgeous Foyer gleaming with hardwood floors * Spectacular tiered tray ceiling detail and adorned by a stunning Chandelier * Very Spacious Living Room with Hardwood Floors and Fireplace * Gourmet Kitchen is an entertainers dream * 42 Inch cabinets, Granite Counters, Hardwood Floors, SS appliances, desk station * Not only is there a great center island with room for bar stools, you will love the huge separate Island between eating area and dining room with additional cabinet storage space, this spacious counter is perfect when hosting a holiday/birthday/any occasion or get together * Aside from the large Dining Room, there is also a spacious Eating area with sliding door access to your expansive patio * Expanded sun room to enjoy some quiet time reading etc while enjoying your private views * Primary suite will remind you of a luxury hotel with large bay window allowing lots of natural light * Large walk in closet with custom wood organizers * Primary bath is Stunning with large vanity, double sinks, jetted tub, separate shower * Second Bedroom is also Spacious with custom wood closet organizers * 2nd Full Bath is beautiful * Office is large with French door for privacy * This home is close to all the great amenities including expansive Clubhouse, Fitness Center, Game Room, Additional Rooms available when hosting large groups * indoor and outdoor pool, tennis, pickle ball, bocce ball, scenic walking paths along ponds and open fields. 3610 Melody is not just a home, it is a lifestyle!! (Estate Sale, While the home has been very well maintained seller never lived in the home and for that reason only, home is being sold in as is condition.)FRIDGE and Freezer IN GARAGE STAYS * DESK AND TV IN OFFICE STAYS *
Interior
Appliances
- Double Oven, Dishwasher, Refrigerator, Humidifier
Bedrooms
- Bedrooms: 2
Bathrooms
- Total bathrooms: 3
- Half baths: 1
- Full baths: 2
Laundry
- Main Level
- Sink
Cooling
- Central Air
Heating
- Natural Gas, Forced Air
Fireplace
- 1
Features
- Cathedral Ceiling(s), 1st Floor Bedroom, 1st Floor Full Bath, Walk-In Closet(s), High Ceilings, Open Floorplan, Granite Counters, Dining Area, Home Office, Sitting Room, Entrance Foyer, Whirlpool, Separate Shower, Dual Sinks, Separate/Formal Dining Room
Levels
- One
Size
- 2,778 sq ft
Exterior
Roof
- Asphalt
Garage
- Garage Spaces: 3
- Asphalt
- Garage Door Opener
- On Site
- Garage Owned
- Attached
- Garage
Carport
- None
Year Built
- 2007
Lot Size
- 0.24 acres
- 10,546 sq ft
Waterfront
- No
Water Source
- Lake Drawn,Public
Sewer
- Public Sewer
Community Info
HOA Fee
- $341
- Frequency: Monthly
Taxes
- Annual amount: $13,934.00
- Tax year: 2023
Senior Community
- No
Features
- Clubhouse, Pool, Tennis Court(s), Lake, Street Lights, Paved Streets, Other
Location
- City: Mundelein
- County/Parrish: Lake
- Township: Fremont
Listing courtesy of: Connie Scott, @properties Christie's International Real Estate Listing Agent Contact Information: [email protected];[email protected]
Source: Mred
MLS ID: 12343232
Based on information submitted to the MLS GRID as of May 09, 2025, 09:56pm PDT. All data is obtained from various sources and may not have been verified by broker or MLS GRID. Supplied Open House Information is subject to change without notice. All information should be independently reviewed and verified for accuracy. Properties may or may not be listed by the office/agent presenting the information.
Want to learn more about Grand Dominion?
Here is the community real estate expert who can answer your questions, take you on a tour, and help you find the perfect home.
Get started today with your personalized 55+ search experience!
Homes Sold:
55+ Homes Sold:
Sold for this Community:
Avg. Response Time:
Community Key Facts
Age Restrictions
- 55+
Amenities & Lifestyle
- See Grand Dominion amenities
- See Grand Dominion clubs, activities, and classes
Homes in Community
- Total Homes: 725
- Home Types: Single-Family
Gated
- No
Construction
- Construction Dates: 2006 - 2014
- Builder: Del Webb
Similar homes in this community
Popular cities in Illinois
The following amenities are available to Grand Dominion - Mundelein, IL residents:
- Clubhouse/Amenity Center
- Fitness Center
- Indoor Pool
- Outdoor Pool
- Aerobics & Dance Studio
- Hobby & Game Room
- Card Room
- Arts & Crafts Studio
- Ballroom
- Computers
- Walking & Biking Trails
- Tennis Courts
- Bocce Ball Courts
- Lakes - Scenic Lakes & Ponds
- Multipurpose Room
There are plenty of activities available in Grand Dominion. Here is a sample of some of the clubs, activities and classes offered here.
- Arts & Crafts
- Aviation
- Biking
- Billiards
- Bingo
- Boating
- Bocce
- Bon Appetit Cooking
- Book Club
- Bowling
- Bridge
- Canasta
- Card Sharks
- Cheers! Wine
- Classic Car
- Current Events
- Drama
- Gardening
- Genealogy
- Golf Clubs
- Grandma, Grandpa & Me
- Investment Discussion
- Jetsetters Travel
- Mah Jongg
- Mixed Choral
- Painting
- Photography
- Pickleball
- Ping Pong
- Poker
- Red Hat Society
- Scrapbooking
- Sew What Sewing & Knitting
- Singles Thrill Seekers Adventure
- Skiing
- Swimming
- Tennis
- Walking
- Weight Watchers
- Woodworking






