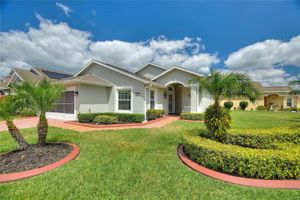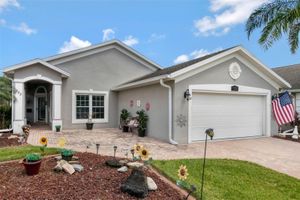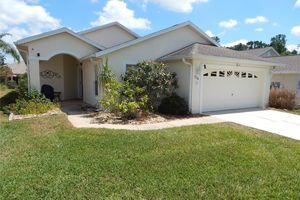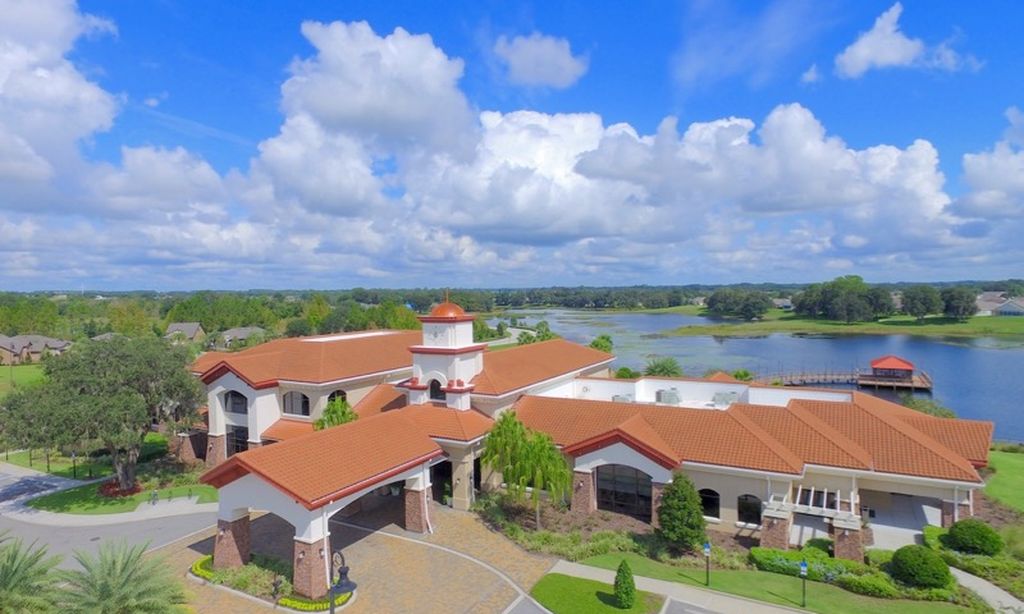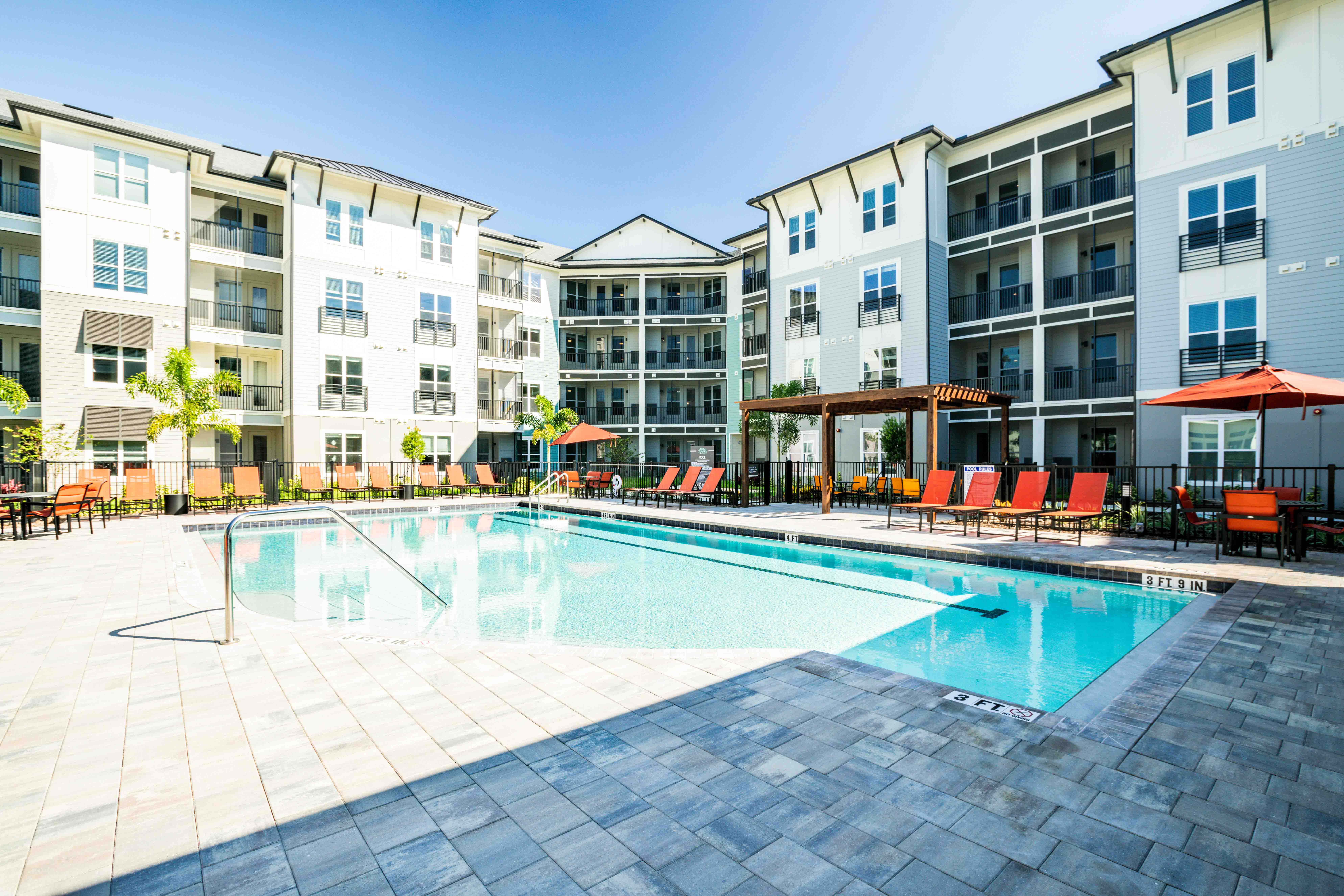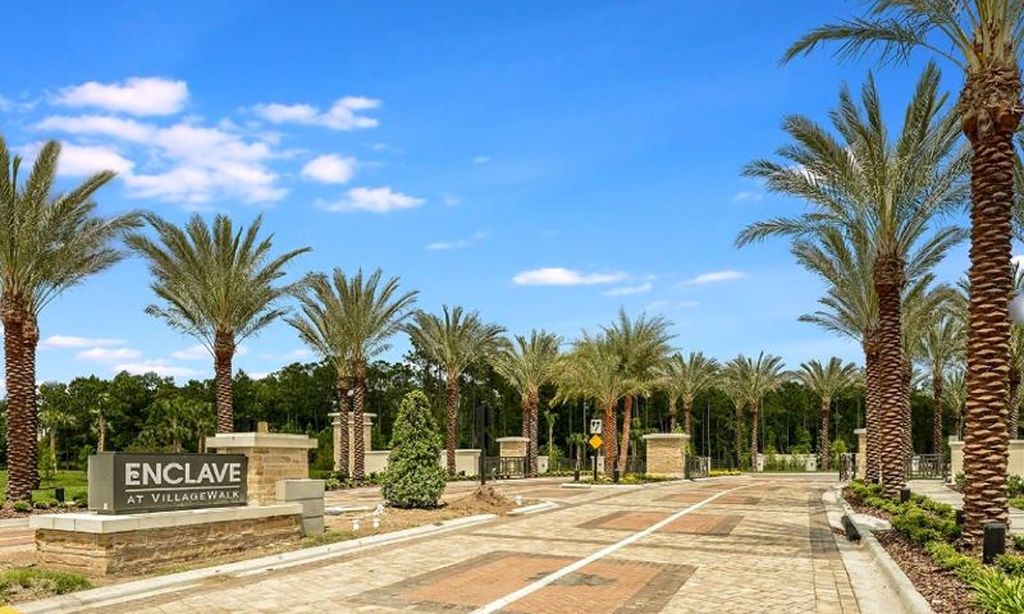- 3 beds
- 2 baths
- 1,776 sq ft
411 Ridge View Dr, Davenport, FL, 33837
Community: High Vista at Ridgewood Lakes
-
Home type
Single family
-
Year built
1997
-
Lot size
5,850 sq ft
-
Price per sq ft
$194
-
Taxes
$3852 / Yr
-
HOA fees
$220 / Mo
-
Last updated
3 days ago
-
Views
5
-
Saves
4
Questions? Call us: (863) 656-3588
Overview
This home is the popular RidgeDale floor plan inside High Vista, a 55+ community. Situated in a desirable location with the conservation area behind it. The well maintained home has 3 bedrooms and 2 bathrooms, a great room, formal and informal dining areas. There are ceiling fans in all bedrooms and the living room. Floors are a combination of tile and a wood laminate. Systems replaced are the HVAC in 2017, the roof in 2016, and the exterior was painted in 2023. The screened in lanai out back provides comfortable viewing of the conservation area. The primary bedroom is large enough for a king. Dual sinks in the primary bathroom as well as a separate tub and shower. HOA dues here are only $220 and include lawn maintenance and basic cable. Amenities include a clubhouse with a pub, fitness center, heated pool and spa, tennis, bocce ball, shuffleboard, and pickleball. Plenty of walking and biking trails as well as lakes for catch and release fishing. Adjacent to the golf course and close by shopping, restaurants, Advent Health Hospital, and theme parks.
Interior
Appliances
- Dishwasher, Disposal, Electric Water Heater, Exhaust Fan, Range Hood, Refrigerator
Bedrooms
- Bedrooms: 3
Bathrooms
- Total bathrooms: 2
- Full baths: 2
Laundry
- Electric Dryer Hookup
- Inside
- Washer Hookup
Cooling
- Central Air
Heating
- Central, Electric
Fireplace
- None
Features
- Ceiling Fan(s), Eat-in Kitchen, High Ceilings, Living/Dining Room, Main Level Primary, Walk-In Closet(s)
Levels
- One
Size
- 1,776 sq ft
Exterior
Private Pool
- None
Roof
- Shingle
Garage
- Attached
- Garage Spaces: 2
- Driveway
- Garage Door Opener
Carport
- None
Year Built
- 1997
Lot Size
- 0.13 acres
- 5,850 sq ft
Waterfront
- No
Water Source
- Public
Sewer
- Public Sewer
Community Info
HOA Fee
- $220
- Frequency: Monthly
- Includes: Clubhouse, Pickleball, Pool, Tennis Court(s)
Taxes
- Annual amount: $3,851.95
- Tax year: 2023
Senior Community
- Yes
Features
- Buyer Approval Required, Clubhouse, Deed Restrictions, Fitness Center, Gated, Guarded Entrance, Golf Carts Permitted, Golf, Pool, Tennis Court(s)
Location
- City: Davenport
- County/Parrish: Polk
- Township: 26
Listing courtesy of: Stephen Nevarez, RIDGE REALTY GROUP LLC, 407-319-7699
Source: Stellar
MLS ID: S5117137
Listings courtesy of Stellar MLS as distributed by MLS GRID. Based on information submitted to the MLS GRID as of Apr 25, 2025, 05:10pm PDT. All data is obtained from various sources and may not have been verified by broker or MLS GRID. Supplied Open House Information is subject to change without notice. All information should be independently reviewed and verified for accuracy. Properties may or may not be listed by the office/agent presenting the information. Properties displayed may be listed or sold by various participants in the MLS.
Want to learn more about High Vista at Ridgewood Lakes?
Here is the community real estate expert who can answer your questions, take you on a tour, and help you find the perfect home.
Get started today with your personalized 55+ search experience!
Homes Sold:
55+ Homes Sold:
Sold for this Community:
Avg. Response Time:
Community Key Facts
Age Restrictions
- 55+
Amenities & Lifestyle
- See High Vista at Ridgewood Lakes amenities
- See High Vista at Ridgewood Lakes clubs, activities, and classes
Homes in Community
- Total Homes: 623
- Home Types: Single-Family
Gated
- Yes
Construction
- Construction Dates: 1995 - 2005
- Builder: JL Land Corporation, Ridgewood Homes
Similar homes in this community
Popular cities in Florida
The following amenities are available to High Vista at Ridgewood Lakes - Davenport, FL residents:
- Clubhouse/Amenity Center
- Golf Course
- Restaurant
- Fitness Center
- Outdoor Pool
- Card Room
- Arts & Crafts Studio
- Ballroom
- Library
- Billiards
- Walking & Biking Trails
- Tennis Courts
- Bocce Ball Courts
- Shuffleboard Courts
- Horseshoe Pits
- Lakes - Scenic Lakes & Ponds
- R.V./Boat Parking
- Demonstration Kitchen
- Outdoor Patio
- Golf Practice Facilities/Putting Green
- Picnic Area
- On-site Retail
- Lounge
There are plenty of activities available in High Vista at Ridgewood Lakes. Here is a sample of some of the clubs, activities and classes offered here.
- Aerobics
- Bingo
- Bocce
- Bridge
- Ceramics
- Chorus
- Community Choir
- Duplicate Bridge
- Euchre
- Exercise
- Golf Groups
- Golf Ladies League
- Golf Men's Association
- Golf Travel League
- Mah Jongg
- Mexican Train Dominoes
- Mixed Cards
- Pinochle
- Poker
- Quilters
- Quilting
- Singles Club
- Tennis
- Worship Service

