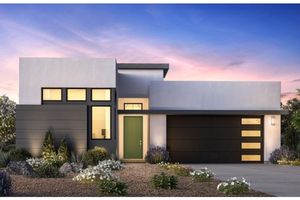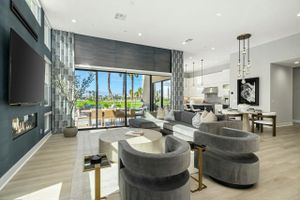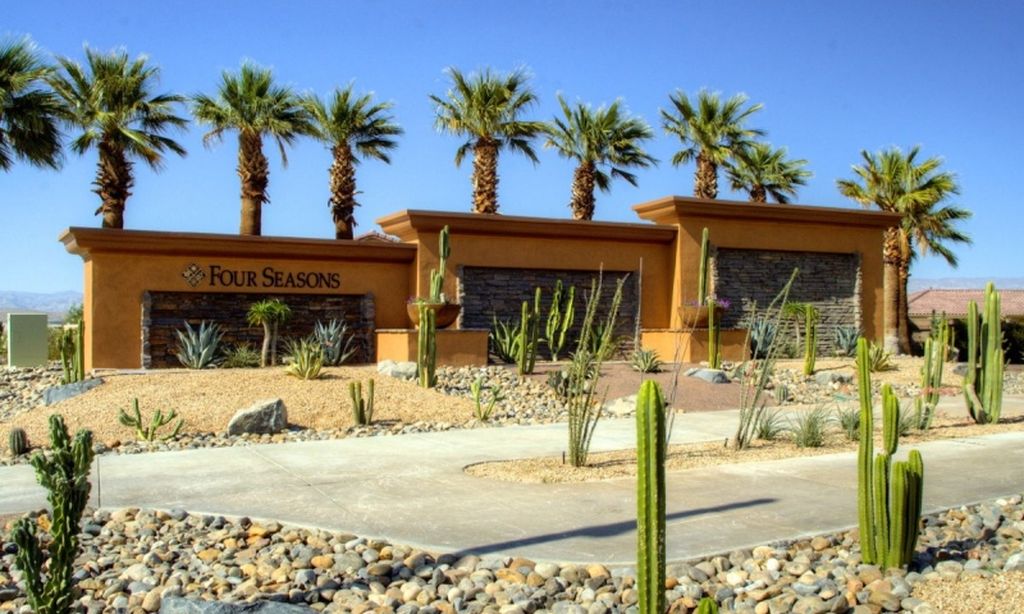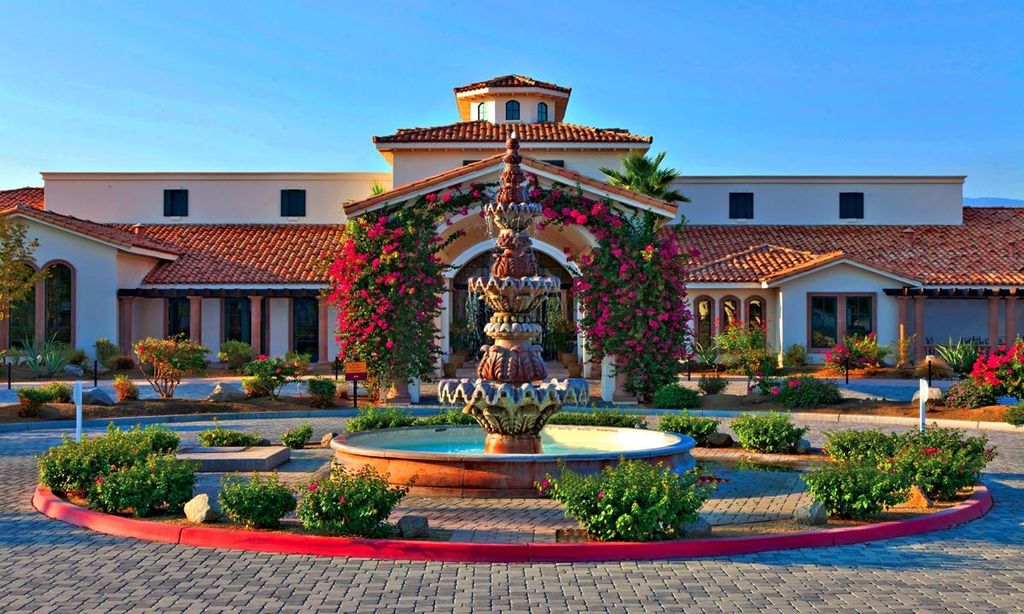-
Home type
Single family
-
Year built
2021
-
Lot size
11,326 sq ft
-
Price per sq ft
$729
-
HOA fees
$240 / Mo
-
Last updated
2 days ago
-
Views
7
Questions? Call us: (442) 275-8522
Overview
This one-of-a-kind elegant modern home with breathtaking views is in the gated community of Escena! Built in 2021, this 3-bedroom (+ office), 4-bathroom home offers 2,598 sq. ft. of luxurious living space on an expanded premium lot with over 135 ft. of golf course frontage. Situated on the 16th fairway of the acclaimed Escena Golf Course, the property boasts phenomenal panoramic 180 degree western and northern mountain views. With over $500K in builder and owner upgrades, the home features 12 ft. ceilings, clerestory windows, upgraded interior doors, designer light fixtures, a chef's kitchen with a Quartz island, extended kitchen cabinetry & Jenn Air appliances. Enjoy an open floor plan, tiled floors throughout, a great room with fireplace, wet bar, and stackable sliding doors leading out to a beautiful back yard/patio. A gorgeous primary suite has custom vanities & cabinetry, quartz counters and California closet upgrades. The two guest bedrooms, both with ensuite bathrooms have California closet upgrades, and are thoughtfully separated from the Primary suite. The outdoor space is an entertainer's dream featuring an incredible custom pool with a large tanning shelf and diamond-shaped raised spa and a covered patio for outdoor dining. Additional highlights include motorized blinds, powder room, laundry room with a sink & cabinetry, 2-car garage & owned solar. Experience luxury, modern convenience, and spectacular views in this special Palm Springs home!
Interior
Appliances
- Gas Cooktop, Microwave, Gas Oven, Gas Range, Vented Exhaust Fan, Water Line to Refrigerator, Water Softener, Refrigerator, Gas Cooking, Disposal, Dishwasher, Gas Water Heater, Tankless Water Heater, Range Hood
Bedrooms
- Bedrooms: 3
Bathrooms
- Total bathrooms: 4
- Half baths: 1
- Three-quarter baths: 2
- Full baths: 1
Laundry
- Individual Room
Cooling
- Zoned, Central Air
Heating
- Central, Zoned, Forced Air, Fireplace(s), Natural Gas
Fireplace
- None
Features
- High Ceilings, Wet Bar, Recessed Lighting, Open Floorplan, Den, Butler Pantry, Living Room, Great Room, Primary Suite, Walk-In Closet(s)
Levels
- One
Size
- 2,598 sq ft
Exterior
Patio & Porch
- Concrete
Roof
- Flat
Garage
- Attached
- Garage Spaces: 2
- Street
- Driveway
- Garage Door Opener
- Direct Garage Access
Carport
- None
Year Built
- 2021
Lot Size
- 0.26 acres
- 11,326 sq ft
Waterfront
- No
Community Info
HOA Fee
- $240
- Frequency: Monthly
- Includes: Controlled Access, Maintenance Grounds
Senior Community
- No
Listing courtesy of: Heidi Meaney, Bennion Deville Homes
Source: Crmls
MLS ID: 219122655PS
Based on information from California Regional Multiple Listing Service, Inc. as of Apr 25, 2025 and/or other sources. All data, including all measurements and calculations of area, is obtained from various sources and has not been, and will not be, verified by broker or MLS. All information should be independently reviewed and verified for accuracy. Properties may or may not be listed by the office/agent presenting the information.
Want to learn more about Escena?
Here is the community real estate expert who can answer your questions, take you on a tour, and help you find the perfect home.
Get started today with your personalized 55+ search experience!
Homes Sold:
55+ Homes Sold:
Sold for this Community:
Avg. Response Time:
Community Key Facts
Age Restrictions
- None
Amenities & Lifestyle
- See Escena amenities
- See Escena clubs, activities, and classes
Homes in Community
- Total Homes: 594
- Home Types: Single-Family
Gated
- Yes
Construction
- Construction Dates: 2006 - Present
- Builder: Alta Verde, Beazer Homes, Lennar Homes, Standard Pacific Homes, Toll Brothers
Similar homes in this community
Popular cities in California
The following amenities are available to Escena - Palm Springs, CA residents:
- Clubhouse/Amenity Center
- Golf Course
- Restaurant
- Walking & Biking Trails
- Pet Park
- Golf Practice Facilities/Putting Green
- Multipurpose Room
- Dining
- Golf Shop/Golf Services/Golf Cart Rentals
There are plenty of activities available in Escena. Here is a sample of some of the clubs, activities and classes offered here.
- Golf
- Happy Hours
- Live Entertainment
- Sunday Brunch
- Themed Holiday Events








