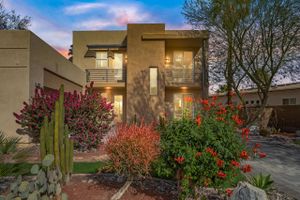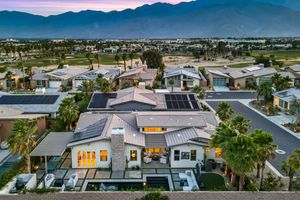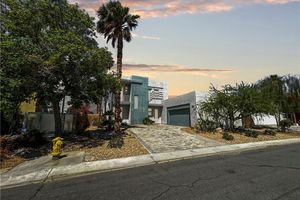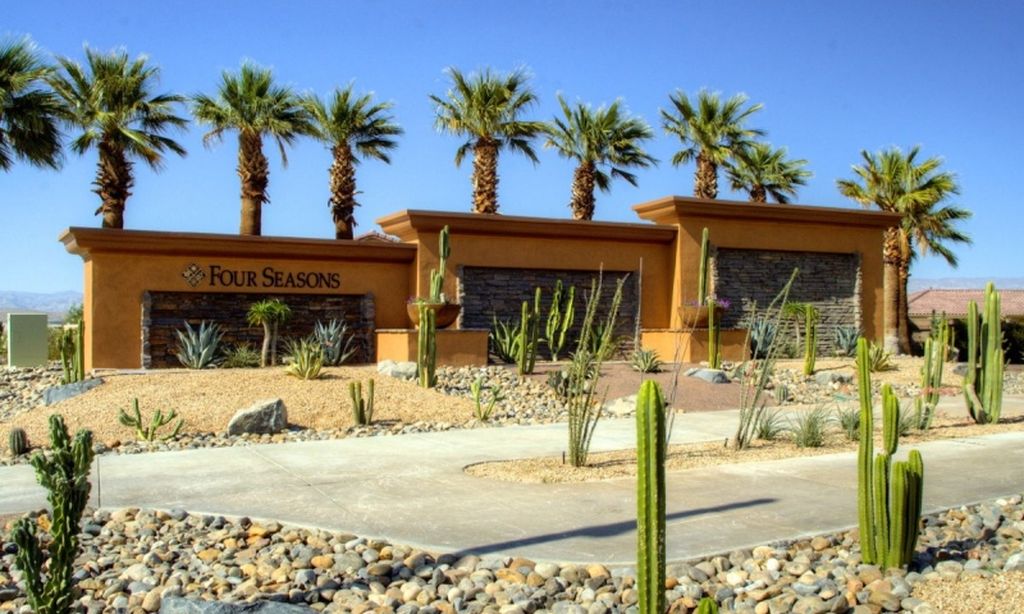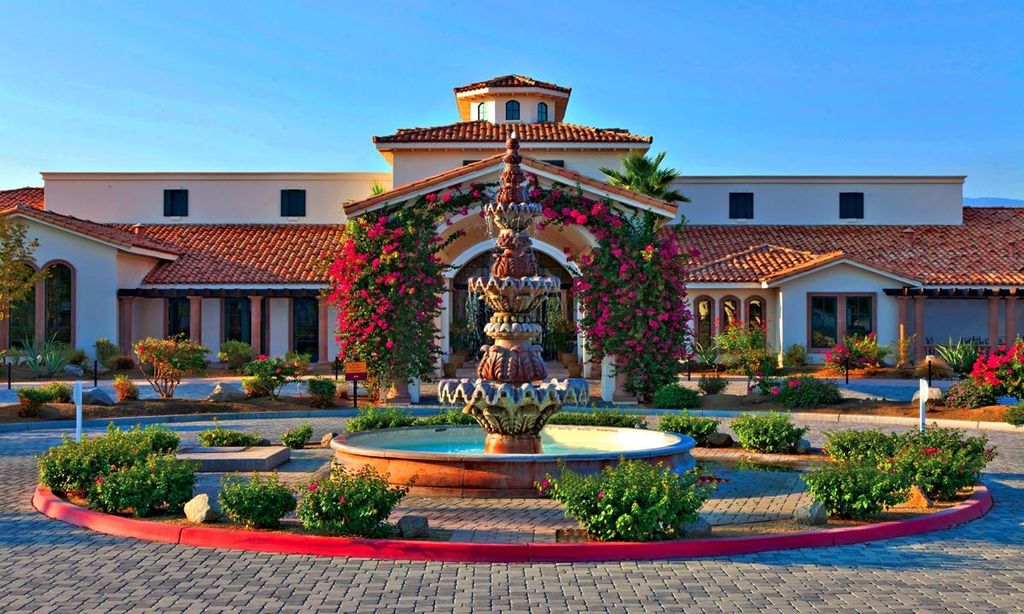-
Home type
Single family
-
Year built
2026
-
Lot size
5,500 sq ft
-
Price per sq ft
$576
-
HOA fees
$240 / Mo
-
Last updated
1 day ago
Questions? Call us: (442) 275-8522
Overview
Welcome to Nola at Escena, a new-build, gated community located in Palm Springs city limits , which is close to shopping, great restaurants, outdoor recreation and more. Homesite 37 is a new construction home that is situated on a southwest facing yard with views to the San Jacinto mountain peak. This Contemporary style Pablo floorplan can have 3 bedrooms, with 3 full bathrooms, or 2 bedrooms plus an office, with 2.5 bathrooms. The home is our largest plan at Nola with 2402 sq. ft, with an attached 2 car garage. Upon entering the home a large foyer and processional hall way, that may be perfect for your art collection, greets you and guides you to the open concept great room- dining area and kitchen that boast a 12 ft ceiling height and views to the back yard. The kitchen features a Jenn-air appliance package including a range, wall ovens and a built-in refrigerator, with an island, ample cabinetry and counterspace. The primary bedroom provides a secluded comfortable respite and showcases an expansive walk-in closet and spa-like private bath complete with dual vanities, a large shower, a freestanding tub, and a private water closet. The sizeable secondary bedroom features an en-suite bathroom, walk-in closet and a convenient wet bar with a beverage refrigerator. One can add a third bedroom with a closet, and the powder room becomes a third bathroom. Highlights of the home are centrally located laundry, and a convenient everyday entry in from the garage. The rear yard features space for a pool one can upgraded to include a spa. The community amenities include the Escena Grill at the golf course clubhouse, a dog park, and lighted walking paths. Homesite 37, has an estimated closing date of Feb- March 2026. Photo provided is artist’s rendering, actual home is under construction.
Interior
Appliances
- Dishwasher, Electric Oven, Disposal, Gas Range, Microwave, Range Hood, Refrigerator, Water Heater, Water Line to Refrigerator
Bedrooms
- Bedrooms: 3
Bathrooms
- Total bathrooms: 4
- Half baths: 1
- Full baths: 3
Laundry
- Gas & Electric Dryer Hookup
- Individual Room
- Inside
- Washer Hookup
Cooling
- Central Air, Dual, Electric, ENERGY STAR Qualified Equipment, Heat Pump, Zoned
Heating
- Central, Electric, ENERGY STAR Qualified Equipment, Fireplace(s), Heat Pump
Fireplace
- None
Features
- Built-in Features, High Ceilings, Open Floorplan, Pantry, Quartz Countertops, Recessed Lighting, Unfurnished, Wired for Sound, Formal Entry, Entrance Foyer, Great Room, Kitchen, Laundry Facility, Primary Bathroom, Primary Bedroom, Primary Suite, Home Office, Walk-In Closet(s), Butler Pantry
Levels
- One
Size
- 2,402 sq ft
Exterior
Patio & Porch
- Covered
Roof
- Membrane
Garage
- Attached
- Garage Spaces: 2
- Driveway
- Garage
- Garage Door Opener
Carport
- None
Year Built
- 2026
Lot Size
- 0.13 acres
- 5,500 sq ft
Waterfront
- No
Water Source
- Public
Sewer
- Public Sewer
Community Info
HOA Fee
- $240
- Frequency: Monthly
- Includes: Dog Park, Meeting Room, Maintenance Grounds, Management, Security/Guard, Controlled Access
Senior Community
- No
Listing courtesy of: Jennifer Robertson, Toll Brothers Real Estate, Inc, 866-232-1631
Source: Crmls
MLS ID: OC25057090
Based on information from California Regional Multiple Listing Service, Inc. as of Jun 10, 2025 and/or other sources. All data, including all measurements and calculations of area, is obtained from various sources and has not been, and will not be, verified by broker or MLS. All information should be independently reviewed and verified for accuracy. Properties may or may not be listed by the office/agent presenting the information.
Want to learn more about Escena?
Here is the community real estate expert who can answer your questions, take you on a tour, and help you find the perfect home.
Get started today with your personalized 55+ search experience!
Homes Sold:
55+ Homes Sold:
Sold for this Community:
Avg. Response Time:
Community Key Facts
Age Restrictions
- None
Amenities & Lifestyle
- See Escena amenities
- See Escena clubs, activities, and classes
Homes in Community
- Total Homes: 594
- Home Types: Single-Family
Gated
- Yes
Construction
- Construction Dates: 2006 - Present
- Builder: Alta Verde, Beazer Homes, Lennar Homes, Standard Pacific Homes, Toll Brothers
Similar homes in this community
Popular cities in California
The following amenities are available to Escena - Palm Springs, CA residents:
- Clubhouse/Amenity Center
- Golf Course
- Restaurant
- Walking & Biking Trails
- Pet Park
- Golf Practice Facilities/Putting Green
- Multipurpose Room
- Dining
- Golf Shop/Golf Services/Golf Cart Rentals
There are plenty of activities available in Escena. Here is a sample of some of the clubs, activities and classes offered here.
- Golf
- Happy Hours
- Live Entertainment
- Sunday Brunch
- Themed Holiday Events

