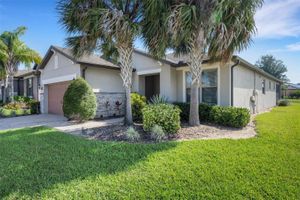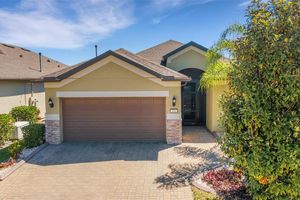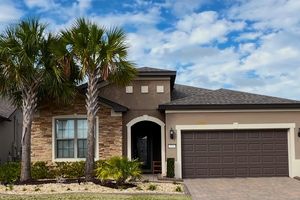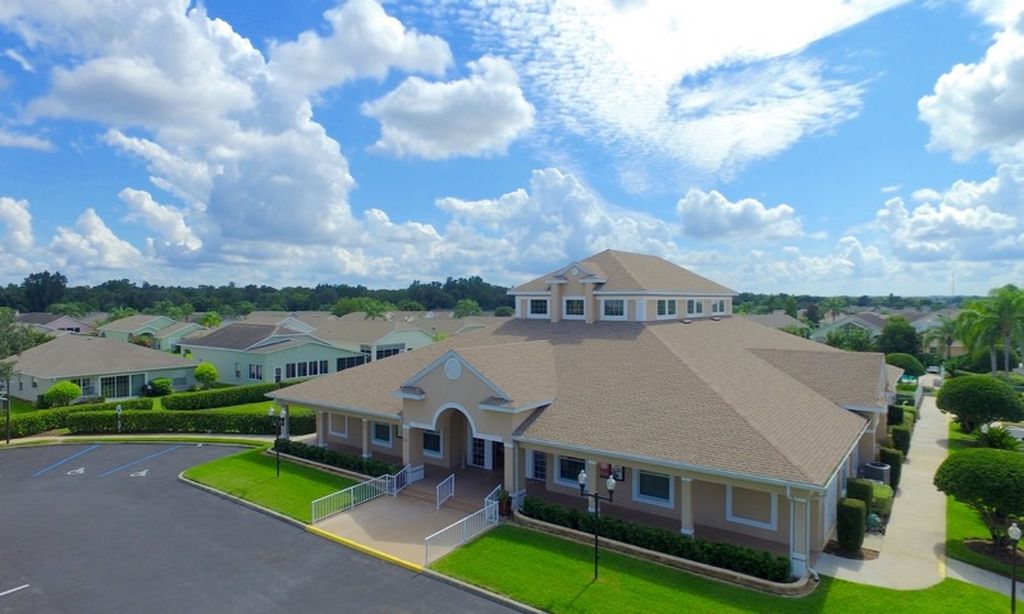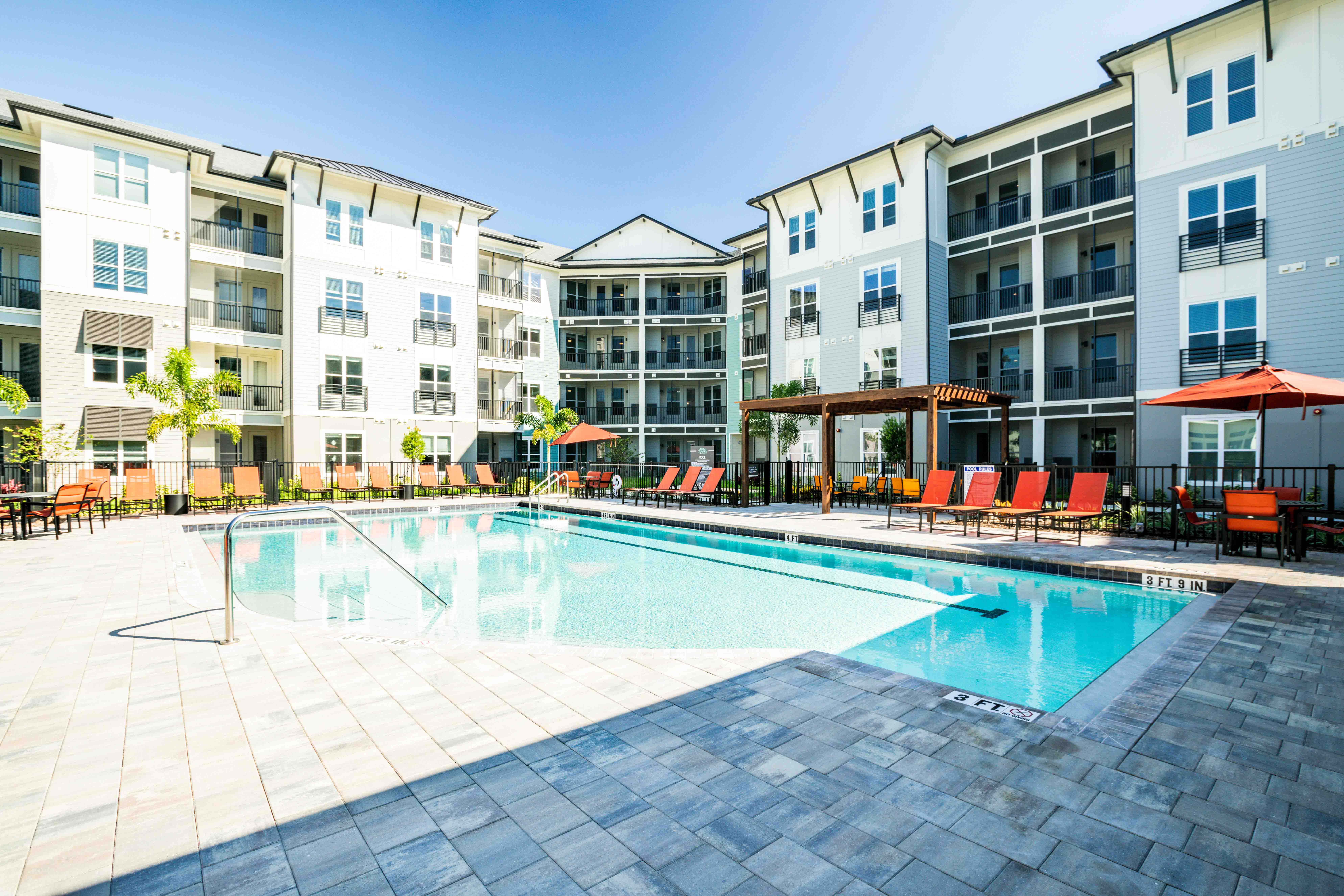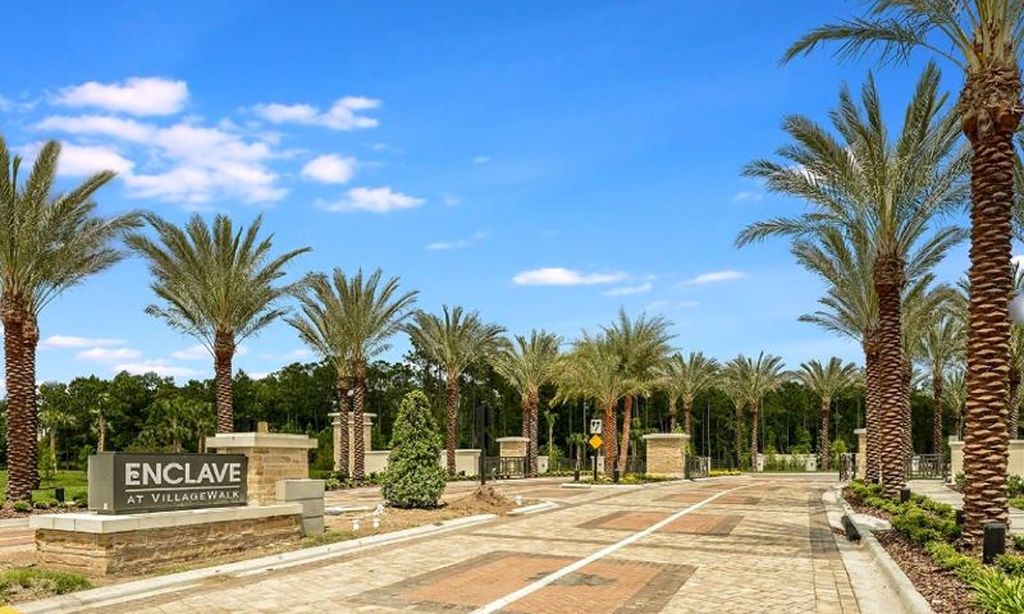- 3 beds
- 2 baths
- 1,988 sq ft
474 Del Sol Ave, Davenport, FL, 33837
Community: Del Webb Orlando
-
Home type
Single family
-
Year built
2013
-
Lot size
5,776 sq ft
-
Price per sq ft
$176
-
Taxes
$2561 / Yr
-
HOA fees
$328 / Mo
-
Last updated
1 day ago
-
Views
14
-
Saves
8
Questions? Call us: (689) 204-2683
Overview
Priced to Sell. Del Webb Orlando, a picturesque and rare 55+ community located in close proximity to world famous attractions, pristine shopping centers, and brand new restaurants! Nestled in the tranquil neighborhood of Vista Grande,this gorgeous 2 bedroom, 2 bathroom den home features 1988 sq.ft. of delightful living space. An awe-inspiring exterior stone facade and an upgraded leaded-glass front door set the beauty of this Del Webb treasure apart from the rest. Inside, you'll be immediately seduced by the home's tiled floors, gorgeous laminate flooring, and luxurious granite kitchen counter tops. Prepare sumptuous meals with ease in the gourmet kitchen - an ode to culinary convenience with stainless steel appliances, an abundance of wood cabinets with crown molding, a workable center island, and a large built-in pantry. Just off the family room, relax in the generous master bedroom complete with his and hers closets and an opulent en suite with a spacious walk-in shower and double sink vanity with granite counter tops. The second bedroom, en suite bathroom and 11x11 office with laminate floors. Also, entertain your guests all year long in the comfort of your screened lanai where azure skies are framed by hidden treasures of nature. Experience the lifestyle of Del Webb, with its abundance of amenities and activities, including the Montecito Clubhouse fitness center, tavern, craft room, indoor pool, upstairs track, bocce ball, pickle ball, shuffle ball, and more! Make your appointment today, you will not be disappointed! search stops here. A rare find in the 55+ community of Del Webb Orlando, this well designed two bedroom, two bath home with den is ready for you to move right in. As you approach the home, there is a beautiful upgraded leaded glass front door with an exterior stone facade. As good as new, you will be impressed by the beautiful decor of this Willow Bend floor plan. There are tiled floors in the wet areas and laminate floors in the family room/dining combination. The gourmet kitchen is so impressive. It has an overabundance of wood cabinets with crown molding, stainless steel appliances, a workable center island, large built-in pantry and let's not forget the granite counter tops and tiled back splash. You will enjoy drinking your morning coffee or just entertaining family and friends on the oversized screened lanai. The inside laundry is well equipped with washer and dryer, along with plenty of storage space. Off the family room is the carpeted master bedroom. It has his/hers closets, an en suite with a an extra large walk-in shower with glass doors and listello tile. The double sink vanity has drawers and granite counter tops. The second bedroom is carpeted and is conveniently located near the second bath with one piece bathtub and shower. The 11x11 office has laminate floors and it too is located off the family room. There is a two car garage with garage door opener. The HOA maintains the lawn/shrubbery. Del Webb Orlando is located minutes from Disney, major highways, shopping and new restaurants. The Montecito Clubhouse is just a few minutes away. It features, a fitness center, tavern, craft room, indoor pool, and upstairs track. Within the community you will enjoy, bocce ball, pickle ball, shuffle ball, play a little basketball, and a playground for all to enjoy. Make your appointment today. You won't be disappointed.
Interior
Appliances
- Dishwasher, Disposal, Dryer, Microwave, Range, Refrigerator, Washer
Bedrooms
- Bedrooms: 3
Bathrooms
- Total bathrooms: 2
- Full baths: 2
Laundry
- Laundry Room
Cooling
- Central Air
Heating
- Central
Fireplace
- None
Features
- Eat-in Kitchen, High Ceilings, Living/Dining Room, Main Level Primary, Split Bedrooms, Stone Counters
Levels
- One
Size
- 1,988 sq ft
Exterior
Private Pool
- None
Roof
- Shingle
Garage
- Attached
- Garage Spaces: 2
Carport
- None
Year Built
- 2013
Lot Size
- 0.13 acres
- 5,776 sq ft
Waterfront
- No
Water Source
- None
Sewer
- Public Sewer
Community Info
HOA Fee
- $328
- Frequency: Monthly
- Includes: Basketball Court, Clubhouse, Elevator(s), Fence Restrictions, Fitness Center, Gated, Lobby Key Required, Maintenance, Pickleball, Playground, Pool, Recreation Facilities, Shuffleboard Court, Spa/Hot Tub, Tennis Court(s), Trail(s), Vehicle Restrictions, Wheelchair Accessible
Taxes
- Annual amount: $2,560.60
- Tax year: 2023
Senior Community
- Yes
Features
- Clubhouse, Deed Restrictions, Dog Park, Fitness Center, Gated, Guarded Entrance, Golf Carts Permitted, Golf, Playground, Pool, Special Community Restrictions, Tennis Court(s), Wheelchair Accessible
Location
- City: Davenport
- County/Parrish: Polk
- Township: 26
Listing courtesy of: Mary Purkiser, CHARLES RUTENBERG REALTY INC, 866-580-6402
Source: Stellar
MLS ID: TB8360051
Listings courtesy of Stellar MLS as distributed by MLS GRID. Based on information submitted to the MLS GRID as of Apr 25, 2025, 05:57pm PDT. All data is obtained from various sources and may not have been verified by broker or MLS GRID. Supplied Open House Information is subject to change without notice. All information should be independently reviewed and verified for accuracy. Properties may or may not be listed by the office/agent presenting the information. Properties displayed may be listed or sold by various participants in the MLS.
Want to learn more about Del Webb Orlando?
Here is the community real estate expert who can answer your questions, take you on a tour, and help you find the perfect home.
Get started today with your personalized 55+ search experience!
Homes Sold:
55+ Homes Sold:
Sold for this Community:
Avg. Response Time:
Community Key Facts
Age Restrictions
- 55+
Amenities & Lifestyle
- See Del Webb Orlando amenities
- See Del Webb Orlando clubs, activities, and classes
Homes in Community
- Total Homes: 937
- Home Types: Single-Family
Gated
- Yes
Construction
- Construction Dates: 2007 - 2021
- Builder: Del Webb, Pulte, Del Webb/pulte
Similar homes in this community
Popular cities in Florida
The following amenities are available to Del Webb Orlando - Davenport, FL residents:
- Clubhouse/Amenity Center
- Golf Course
- Restaurant
- Fitness Center
- Indoor Pool
- Outdoor Pool
- Aerobics & Dance Studio
- Indoor Walking Track
- Hobby & Game Room
- Card Room
- Arts & Crafts Studio
- Ballroom
- Computers
- Library
- Billiards
- Walking & Biking Trails
- Tennis Courts
- Pickleball Courts
- Bocce Ball Courts
- Horseshoe Pits
- Basketball Court
- Lakes - Scenic Lakes & Ponds
- Lakes - Fishing Lakes
- Outdoor Amphitheater
- R.V./Boat Parking
- Gardening Plots
- Parks & Natural Space
- Playground for Grandkids
- Demonstration Kitchen
- Outdoor Patio
- Pet Park
- Golf Practice Facilities/Putting Green
- On-site Retail
- Multipurpose Room
There are plenty of activities available in Del Webb Orlando. Here is a sample of some of the clubs, activities and classes offered here.
- All Hands on Deck: Hand & Foot Club
- Are You Serious Coffee Discussion Club
- Basketball Shoot Around Group
- Beer & Bocce Bash
- Bingo Rama
- Boot Scooters Club
- Bring Your Own Appetizer by the Pool
- Chapter 1 Book Club
- Cigar Group
- Circuit Training
- Coffee Club
- Computer Club
- DWO Catholic Group
- DWO Chorus Club
- Fall Tunes & Food Truck Rally
- Gameopoly Night
- Garage Sales
- Group Cycling Class
- Guitars by the Fire
- Jo's Recreational Pickleball
- Kumihimo Jewelry Get Together
- Ladies Mexican Train Dominos Club
- Ladies Wednesday Golf Group
- Mah Jong CLub
- Margarita Madness
- Meet & Greet Breakfast
- Mexican Train Dominoes
- Movie Night
- NFL Sunday
- Oktoberfest
- Open Crafts
- Paws for Patriots Walk-a-Thon
- Pickle Ball
- Pickled Webbers Club
- Piecemakers Club
- Ping Pong Group
- Retired Educators Club
- Rosary Club
- Royal Flushers Poker Club
- Sequence Card Group
- Sharing Stiches Club
- Sharp Shooters Photography Club
- Steps to Fitness
- Sun Shine Splashers
- Total Toning Group Aerobics
- Trumpsters Bridge Club
- Vets4Vets Club
- Wandering Webbers Travel Club
- Water Disco
- Water Volleyball
- Wayfairwayers Golf Club
- Welcome Club
- Wiffleball at Lago Loop
- Wii Bowling
- Wizard Card Game
- Women's Bible Study Group
- Yoga
- Your Shot Billiards Group
- Zumba Gold

