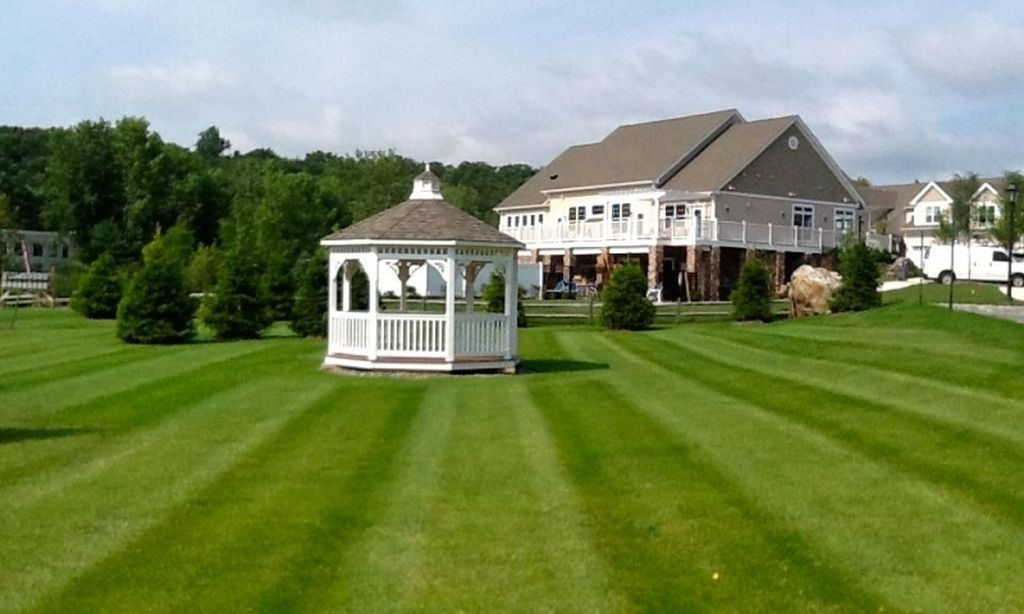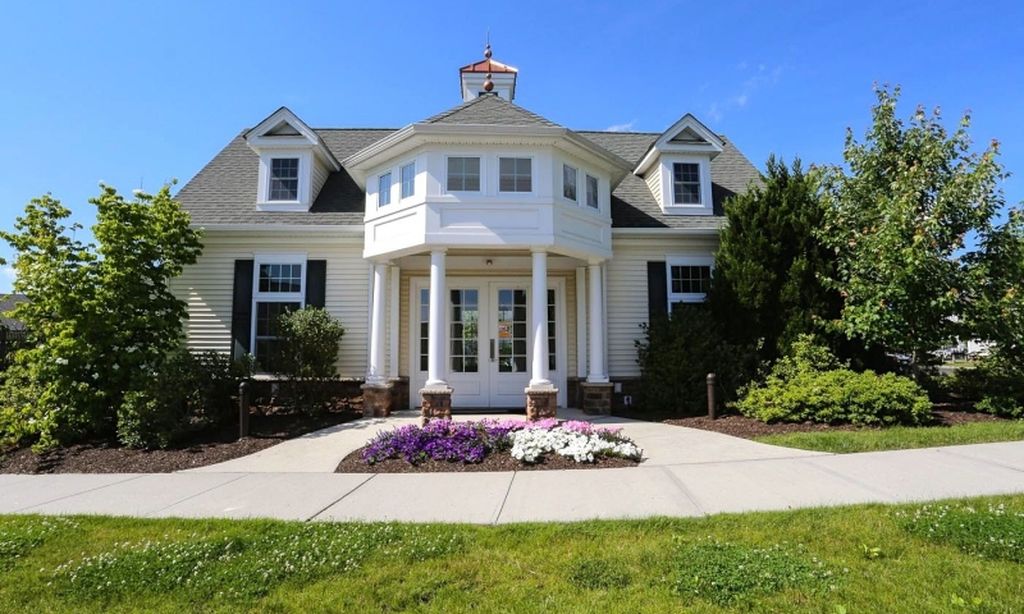- 2 beds
- 3 baths
- 2,407 sq ft
5 Franklin Ct # 5, Newtown, CT, 06470
Community: Liberty at Newtown
-
Home type
Condominium
-
Year built
2004
-
Price per sq ft
$249
-
Taxes
$10505 / Yr
-
HOA fees
$650 / Mo
-
Last updated
Today
-
Views
17
Questions? Call us: (845) 205-9408
Overview
SOUTHERN EXPOSURE luxurious top-floor END UNIT located within a vibrant 55+ community, showcasing exceptional quality and CUSTOM MODEL details. Spanning 2,400 sq ft this impressive residence features 2 Ensuites and 2.5 BA ensuring you won't need to downsize. The property offers seamless entry with spacious doorways and an ELEVATOR. Meticulously cared the home showcases; large windows, soaring 9-ft ceilings, gleaming hardwood floors, exquisite millwork, 2 Gas Fireplaces, tray ceilings, custom closet, all wrapped up in a airy OPEN FLOOR plan. The GOURMET-inspired eat-in kitchen features stainless steel appliances, granite tops, a central island with breakfast bar, a designated desk work area, disposal, and abundant cabinetry with pull-out drawers. Enjoy easy access to a covered PRIVATE PORCH. The primary suite offers luxurious comfort with BRAND NEW plush carpeting, a tiled tub, a separate shower, dual vanity, and a custom tailored walk-in closet. An adjacent sitting room is complete with built-in bookshelves and a GAS FIREPLACE perfect for a music or reading nook. The second Ensuite features an eye-catching MURPHY BED and stunning cabinetry. Living Room and Dining Room provide elegant spaces for entertaining. Oversized 2 car garage plus additional storage room. Just steps away from the spirited clubhouse, with a FITNESS CENTER and a refreshing POOL/SPA. Perfectly positioned off exit 8, I-84 with shopping and delightful eateries. Experience single-level living at its finest. SOUTHERN EXPOSURE MODEL BEAUTY! This luxurious top-floor END UNIT is situated in a vibrant 55+ community, offering exceptional quality & custom details throughout. Spanning 2,400 square ft. this impressive home features 2 ensuites & 2.5 BA eliminating the need to downsize. The seamless entry to the building, characterized by spacious doorways & an elevator, facilitates ease of movement throughout the premises. Inside, the large windows flood the space with natural light, creating an airy feel. The sleek open floor plan adorned with custom elements such as nine-foot ceilings, hardwood floors, extensive millwork, tumble marble entryway, tray ceilings, and two gas fireplaces, creates an inviting ambiance. Meticulously maintained, this sprawling space offers remarkable flexibility. This GOURMET-inspired EIK features SS Appl, granite tops, a central island w/BREAKFAST BAR, & a designated desk work area, disposal, & abundant cabinetry, complete with pull-out drawers & easy access to the covered PRIVATE PORCH. The Primary Suite features BRAND NEW, luxurious carpeting, a separate tiled tub, a distinct shower, & a DUAL VANITY. The dressing room boasts a tailored wardrobe for enhanced organization. There is also a separate SITTING Room with GAS FIREPLACE & built-in bookshelves & would make a great music or reading rm. The second ensuite features a beautifully designed MURPHY BED that showcases exceptional attention to detail. This eye-catching element serves as an excellent solution for reclaiming unused space. The Living Room features elegant hardwood floors & triple windows that allow for ample natural light. It includes a DUAL SIDED GAS FIREPLACE, shared with the adjacent office, complemented by a beautiful mantel and a tray ceiling, enhancing the overall aesthetic of the space. The formal DINING Room serves as an elegant space for entertaining guests. The oversized 2-CAR garage, paired with an additional SEPARATE STORAGE room, is exceptionally convenient. Just steps away from the spirited CLUBHOUSE. Enjoy the amazing amenities like a fully equipped kitchen, billiards, fitness center, a large club room and a refreshing in-ground POOL and spa for relaxation and leisure. Perfectly positioned off exit 8, I-84 with shopping and mouthwatering eateries practically at your doorstep. If you seek the convenience of single-level living, we invite you to explore.
Interior
Appliances
- Intercom
Bathrooms
- Total bathrooms: 3
- Half baths: 1
- Full baths: 2
Laundry
- Main Level
Heating
- Forced Air, Natural Gas
Fireplace
- 3
Features
- Garage Opener, Cable TV, Elevator, Intercom, Open Floorplan, Entrance Foyer, Laundry Facility
Size
- 2,407 sq ft
Exterior
Patio & Porch
- Covered, Deck
Garage
- Garage Spaces: 2
- Assigned
- Garage
- Attached
Carport
- None
Year Built
- 2004
Waterfront
- No
Water Source
- Public
Sewer
- Connected
Community Info
HOA Fee
- $650
- Frequency: Monthly
- Includes: Clubhouse, Elevator(s), Exercise Room, Garden Area, Guest Parking, Pool, Putting Green(s), Bocce Court, Golf Course, Health Club, Lake, Medical Facility, Park
Taxes
- Annual amount: $10,505.00
- Tax year:
Senior Community
- No
Features
- Bocce, Community Bus, Golf, Health Club, Lake, Medical Facility, Park, Shopping
Location
- City: Newtown
Listing courtesy of: Annmarie Del Franco, Blackstone Properties of CT Listing Agent Contact Information: [email protected]
Source: Smartd
MLS ID: 24097058
The data relating to real estate for sale on this website appears in part through the SMARTMLS Internet Data Exchange program, a voluntary cooperative exchange of property listing data between licensed real estate brokerage firms, and is provided by SMARTMLS through a licensing agreement. Listing information is from various brokers who participate in the SMARTMLS IDX program and not all listings may be visible on the site. The property information being provided on or through the website is for the personal, non-commercial use of consumers and such information may not be used for any purpose other than to identify prospective properties consumers may be interested in purchasing. Some properties which appear for sale on the website may no longer be available because they are for instance, under contract, sold or are no longer being offered for sale. Property information displayed is deemed reliable but is not guaranteed. Copyright 2025 SmartMLS, Inc.
Want to learn more about Liberty at Newtown?
Here is the community real estate expert who can answer your questions, take you on a tour, and help you find the perfect home.
Get started today with your personalized 55+ search experience!
Homes Sold:
55+ Homes Sold:
Sold for this Community:
Avg. Response Time:
Community Key Facts
Age Restrictions
- 55+
Amenities & Lifestyle
- See Liberty at Newtown amenities
- See Liberty at Newtown clubs, activities, and classes
Homes in Community
- Total Homes: 96
- Home Types: Attached
Gated
- Yes
Construction
- Construction Dates: 2003 - 2007
- Builder: GDC
Popular cities in Connecticut
The following amenities are available to Liberty at Newtown - Newtown, CT residents:
- Clubhouse/Amenity Center
- Fitness Center
- Outdoor Pool
- Library
- Walking & Biking Trails
- Outdoor Patio
- Golf Practice Facilities/Putting Green
- Multipurpose Room
There are plenty of activities available in Liberty at Newtown. Here is a sample of some of the clubs, activities and classes offered here.
- Arts & Crafts
- Fitness Classes
- Practice Putting
- Swimming




